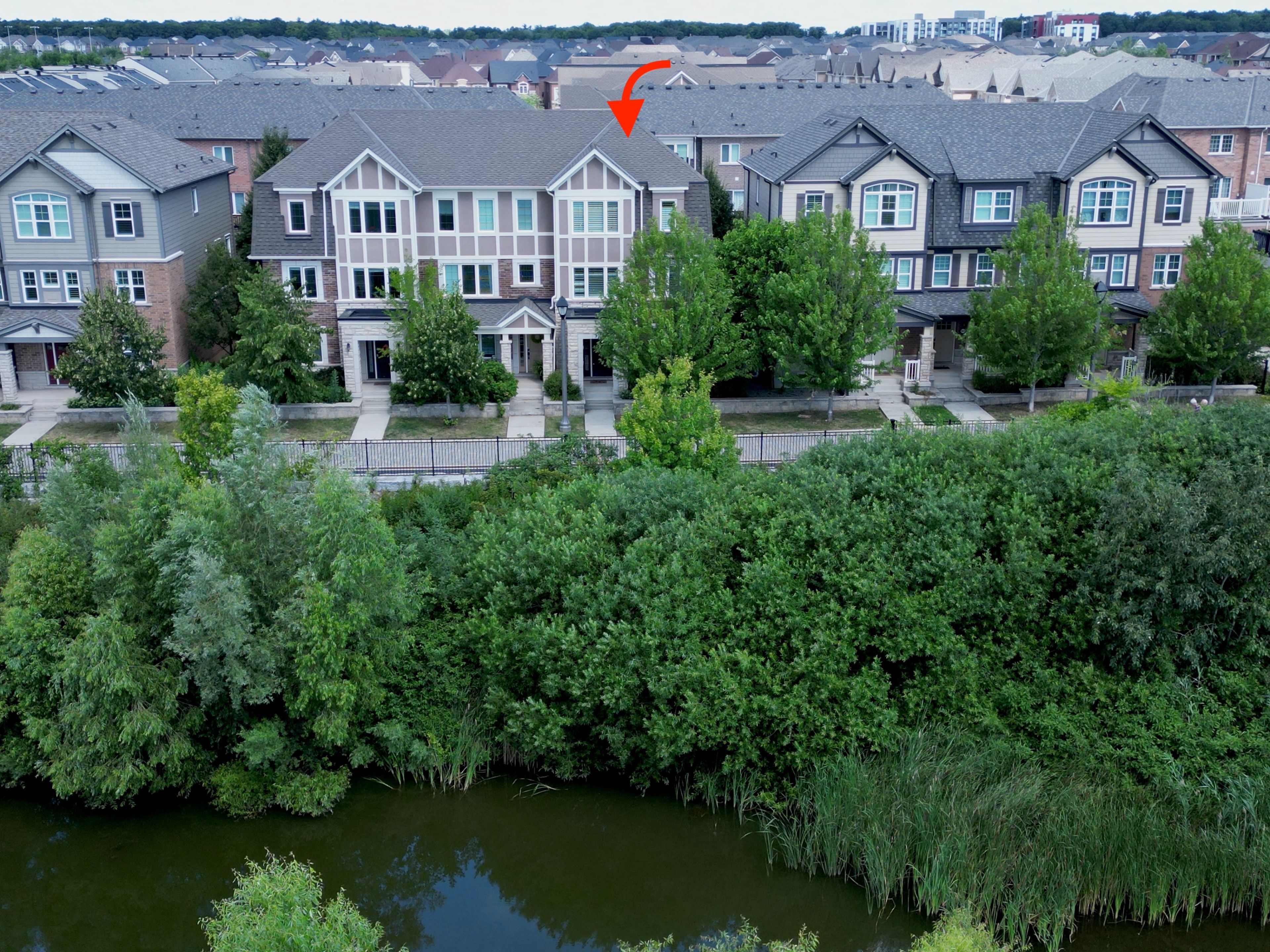$3,850
3045 George Savage Avenue 10, Oakville, ON L6M 4M2
1008 - GO Glenorchy, Oakville,
 Properties with this icon are courtesy of
TRREB.
Properties with this icon are courtesy of
TRREB.![]()
Stunning, upgraded END UNIT with GORGEOUS DIRECT POND & TREED VIEW, 1952 Sf, 2 Garage, 4 Beds,3+1 Baths. Enjoy the active lifestyle and location, of walking out your front door to a boulevard / walk-way along tranquil George Savage Pond and trees! Very well maintained, in immaculate condition. Main floor has In-Law Suite with ensuite bath and Walk-In Closet upgrade. Hardwood stairs throughout & carpet-free! Laminate & tile floors throughout. Upgraded Kitchen, Walk-in Pantry, pot lights, back splash, quartz, glass cabinet, walk out to huge balcony. Primary Bedroom with Walk-In Closet and Ensuite with Spa-Like Separate Glass Walk-In Shower. All Bathrooms with upgraded Quartz. California shutters through-out. Top of line Stainless Steel appliances, Kitchen Aid Stove, Fridge, Dishwasher, Washer, Dryer, Garage door opener, security system with camera. Request Rental App, Credit Check, Employmt Ltr, Ref's. Tenant Pays Utilities. No Pets, Smokers, A+++ Tenants Only, Min 1 Yr Term.
- HoldoverDays: 60
- Architectural Style: 3-Storey
- Property Type: Residential Freehold
- Property Sub Type: Att/Row/Townhouse
- DirectionFaces: North
- GarageType: Built-In
- Directions: 16 Mile & Neyagawa East of Neyagawa, North of Hwy 5, south of 16 Mile Drive, West of Preserve.
- Parking Features: Private
- Parking Total: 2
- WashroomsType1: 1
- WashroomsType1Level: Main
- WashroomsType2: 1
- WashroomsType2Level: Second
- WashroomsType3: 1
- WashroomsType3Level: Third
- WashroomsType4: 1
- WashroomsType4Level: Third
- BedroomsAboveGrade: 4
- Interior Features: Auto Garage Door Remote, On Demand Water Heater, Carpet Free
- Basement: None
- Cooling: Central Air
- HeatSource: Gas
- HeatType: Forced Air
- LaundryLevel: Main Level
- ConstructionMaterials: Stone, Brick
- Exterior Features: Deck, Porch
- Roof: Asphalt Shingle
- Pool Features: None
- Sewer: Sewer
- Foundation Details: Poured Concrete
- Topography: Flat
- Parcel Number: 249293003
- LotSizeUnits: Feet
- LotDepth: 60.79
- LotWidth: 25.47
- PropertyFeatures: Hospital, Lake/Pond, Library, Park, Public Transit, Rec./Commun.Centre
| School Name | Type | Grades | Catchment | Distance |
|---|---|---|---|---|
| {{ item.school_type }} | {{ item.school_grades }} | {{ item.is_catchment? 'In Catchment': '' }} | {{ item.distance }} |


