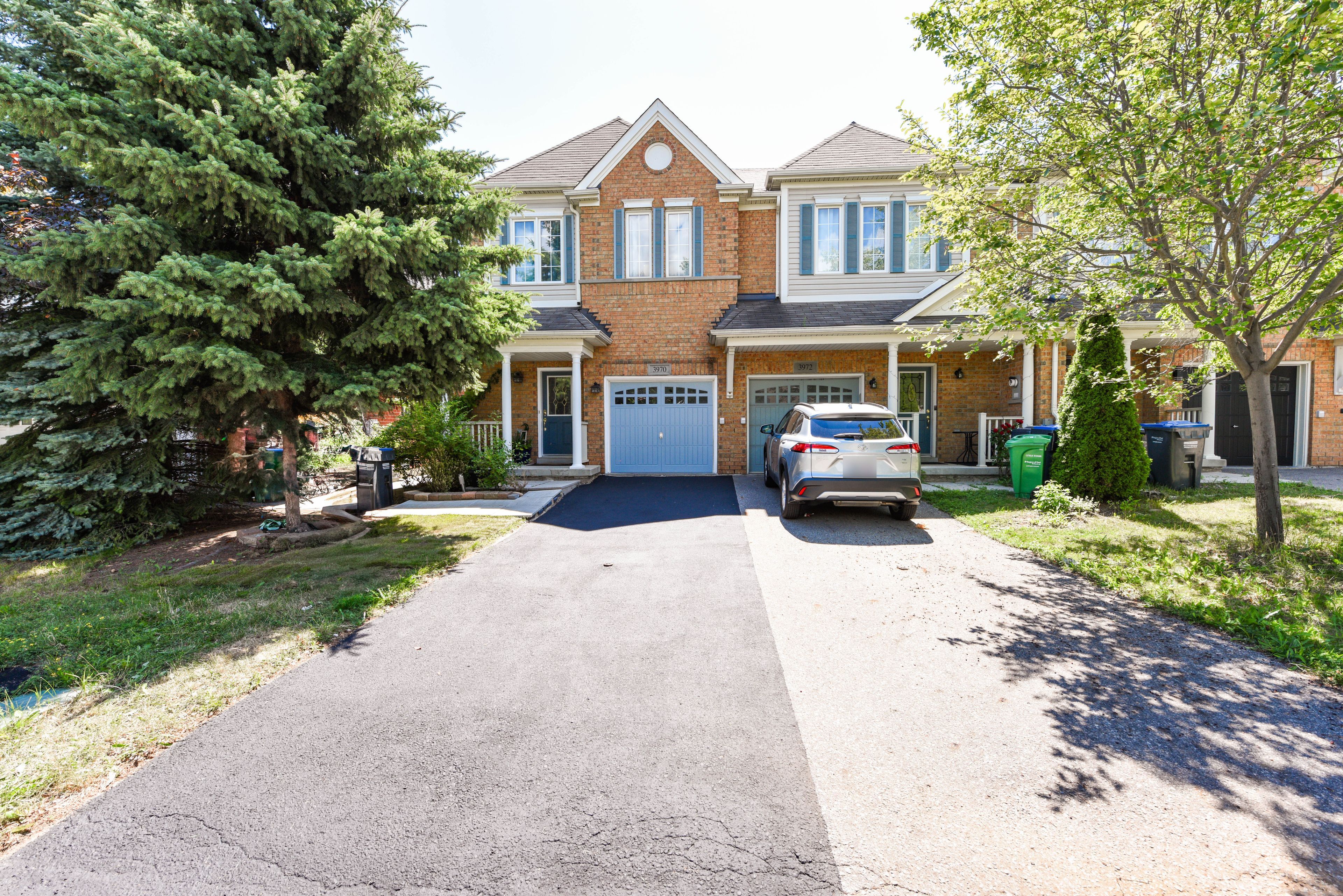$1,039,000
3970 Stardust Drive, Mississauga, ON L5M 8A5
Churchill Meadows, Mississauga,
 Properties with this icon are courtesy of
TRREB.
Properties with this icon are courtesy of
TRREB.![]()
Stunning Upgraded End-Unit Townhouse Feels Like a Semi! Welcome to this beautifully maintained and spacious end-unit townhouse offering the feel of a semi-detached home. Boasting 1,705 sq. ft. of living space plus a professionally finished basement with large lookout windows, this home is perfect for families seeking comfort and convenience. Features: Bright & Airy Layout with ample natural light Modern Upgraded Kitchen with stainless steel appliances: fridge, stove, dishwasher and Microwave. Spacious Bedrooms and functional layout Finished Basement with large windows, additional storage room, and laundry area with washer & dryer Central Air Conditioning (CAC) and Central Vacuum (CVAC)Hot Water Tank (rented)Insulated Garage with remote opener and pot lights Perfectly located in a family-friendly neighborhood close to schools, parks, shopping, and transit.
- HoldoverDays: 60
- Architectural Style: 2-Storey
- Property Type: Residential Freehold
- Property Sub Type: Att/Row/Townhouse
- DirectionFaces: West
- GarageType: Built-In
- Directions: Ninth Line/ Eglinton Ave W
- Tax Year: 2024
- Parking Features: Mutual
- ParkingSpaces: 2
- Parking Total: 3
- WashroomsType1: 1
- WashroomsType2: 1
- WashroomsType3: 1
- WashroomsType4: 1
- BedroomsAboveGrade: 3
- BedroomsBelowGrade: 1
- Interior Features: Other
- Basement: Finished
- Cooling: Central Air
- HeatSource: Gas
- HeatType: Forced Air
- ConstructionMaterials: Brick
- Roof: Fibreglass Shingle
- Pool Features: None
- Sewer: Sewer
- Foundation Details: Concrete
- Parcel Number: 143601789
- LotSizeUnits: Feet
- LotDepth: 100.07
- LotWidth: 25.43
| School Name | Type | Grades | Catchment | Distance |
|---|---|---|---|---|
| {{ item.school_type }} | {{ item.school_grades }} | {{ item.is_catchment? 'In Catchment': '' }} | {{ item.distance }} |


