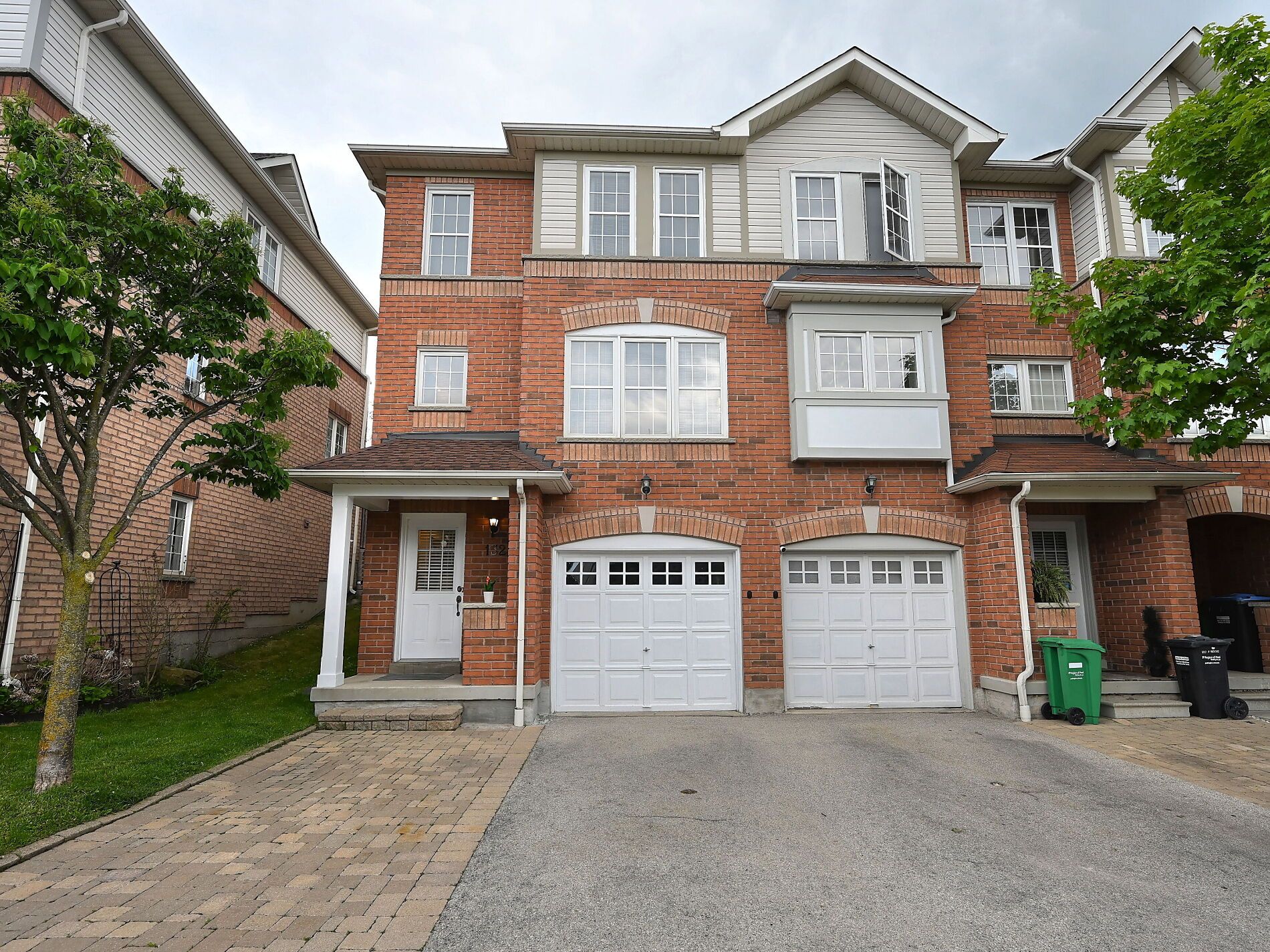$799,000
3030 Breakwater Court 132, Mississauga, ON L5B 4N2
Cooksville, Mississauga,
 Properties with this icon are courtesy of
TRREB.
Properties with this icon are courtesy of
TRREB.![]()
Welcome To This Beautiful. Spacious, Meticulously Maintained And Bright End Unit Townhouse.Enjoy Wonderful Sunsets And Mississauga's Skyline From The Ravine Facing, Fenced Backyard Backing Onto Brickyard Park No Rear Neighbors. The Home Features Granite Countertops, Gleaming Hardwood On Living, Dining Room And Bedrooms, Principal Bedroom Has An Ensuite Bathroom And Walk In Closet. The Finished Above Grade Basement Has An Entrance To The Garage. Very Conveniently Located, Steps To Public Transit, Home Depot, Real Canadian Superstore And Shops.2 Car Private Driveway, Visitors Parking Across. Late Upgrades Includes New Roof Shingles(2022), New Furnace (2022). Owner can apply to the Conservation Land Tax Incentive Program.Very Low Maintenance Fees. A Place you love to call Home.
- HoldoverDays: 60
- Architectural Style: 3-Storey
- Property Type: Residential Condo & Other
- Property Sub Type: Condo Townhouse
- GarageType: Built-In
- Directions: Dundes East of Mavis
- Tax Year: 2024
- Parking Features: Private
- ParkingSpaces: 2
- Parking Total: 3
- WashroomsType1: 1
- WashroomsType1Level: Second
- WashroomsType2: 1
- WashroomsType2Level: Third
- WashroomsType3: 1
- WashroomsType3Level: Third
- BedroomsAboveGrade: 3
- BedroomsBelowGrade: 1
- Interior Features: Carpet Free, Water Heater
- Basement: None
- Cooling: Central Air
- HeatSource: Gas
- HeatType: Forced Air
- ConstructionMaterials: Brick
- PropertyFeatures: Fenced Yard, Park, Place Of Worship, Public Transit, School
| School Name | Type | Grades | Catchment | Distance |
|---|---|---|---|---|
| {{ item.school_type }} | {{ item.school_grades }} | {{ item.is_catchment? 'In Catchment': '' }} | {{ item.distance }} |


