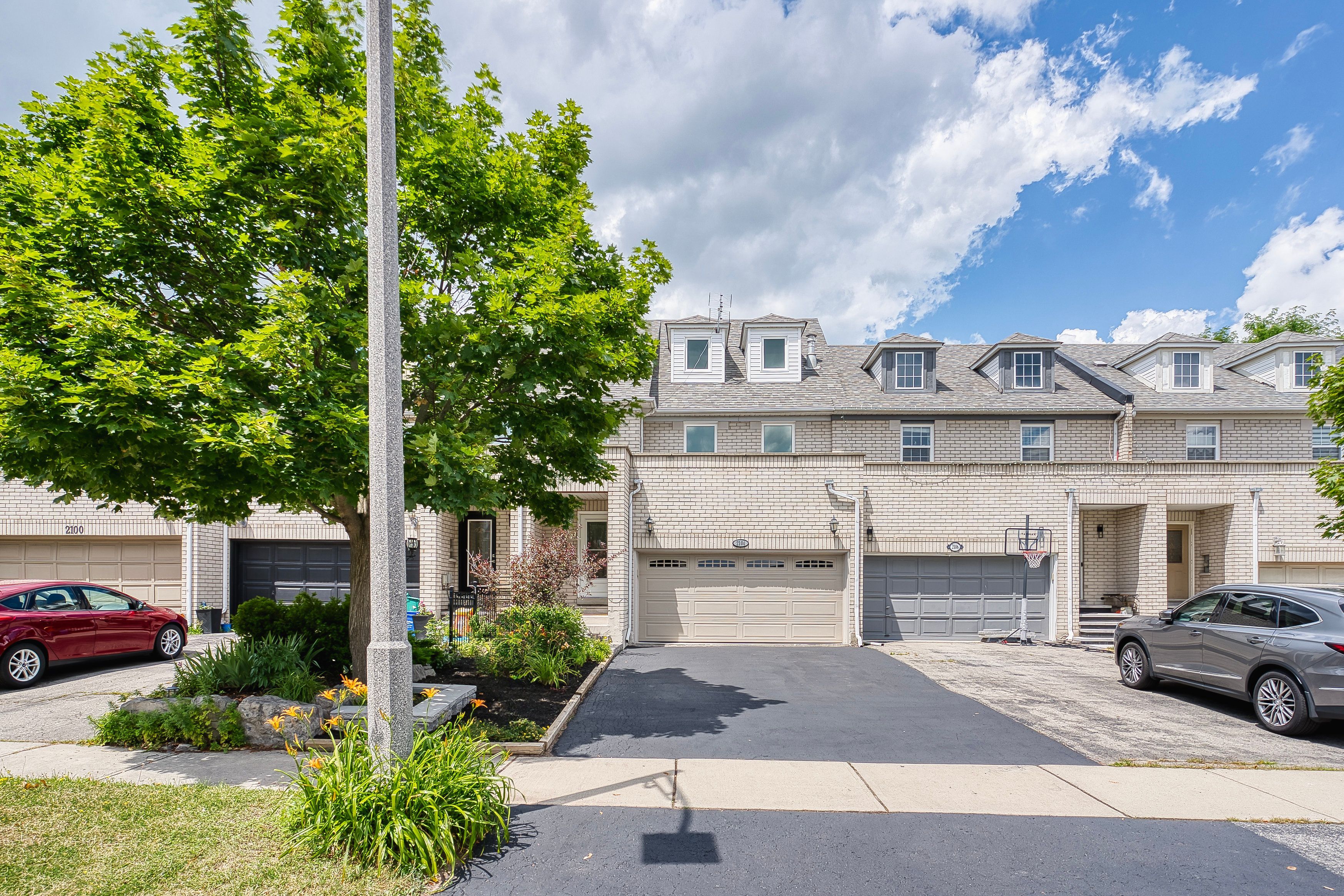$1,098,000
2104 White Dove Circle, Oakville, ON L6M 3R6
1022 - WT West Oak Trails, Oakville,
 Properties with this icon are courtesy of
TRREB.
Properties with this icon are courtesy of
TRREB.![]()
One of the largest FREEHOLD TOWNHOMES for sale right now. 2162 SF of space. plus an additional 681 sf in the lower level. Freshly painted + comes with recent new custom kitchen + 2 new full baths! First time offered in over 15 years! This incredible unit is perfect for big families or has enough space to work from home in peace/privacy. Low traffic location. Steps to top rated schools, hospital, shopping, transit, GO train, and outdoor recreation with trails, bike paths, parks, rec centre and golf! Oversized family room on 2nd level with gas fireplace excellent for studio, office, or playspace. Great potential for a roof deck too! Move in ready .Newer windows, new garage door + garden shed. Kitchen & 2 new baths never been used! Larger than most semi's in the area. Perfect fenced private treed back yard for outdoor relaxation & privacy.
- HoldoverDays: 60
- Architectural Style: 3-Storey
- Property Type: Residential Freehold
- Property Sub Type: Att/Row/Townhouse
- DirectionFaces: South
- GarageType: Attached
- Directions: QEW to Third Line North
- Tax Year: 2025
- Parking Features: Private Double
- ParkingSpaces: 2
- Parking Total: 4
- WashroomsType1: 1
- WashroomsType1Level: Main
- WashroomsType2: 1
- WashroomsType2Level: Second
- WashroomsType3: 1
- WashroomsType3Level: Third
- BedroomsAboveGrade: 3
- Interior Features: Auto Garage Door Remote
- Basement: Partially Finished
- Cooling: Central Air
- HeatSource: Gas
- HeatType: Forced Air
- LaundryLevel: Lower Level
- ConstructionMaterials: Brick
- Exterior Features: Deck, Patio
- Roof: Asphalt Shingle
- Pool Features: None
- Sewer: Sewer
- Foundation Details: Concrete
- Parcel Number: 249253824
- LotSizeUnits: Feet
- LotDepth: 124.08
- LotWidth: 24.73
- PropertyFeatures: Park, Place Of Worship, School
| School Name | Type | Grades | Catchment | Distance |
|---|---|---|---|---|
| {{ item.school_type }} | {{ item.school_grades }} | {{ item.is_catchment? 'In Catchment': '' }} | {{ item.distance }} |


