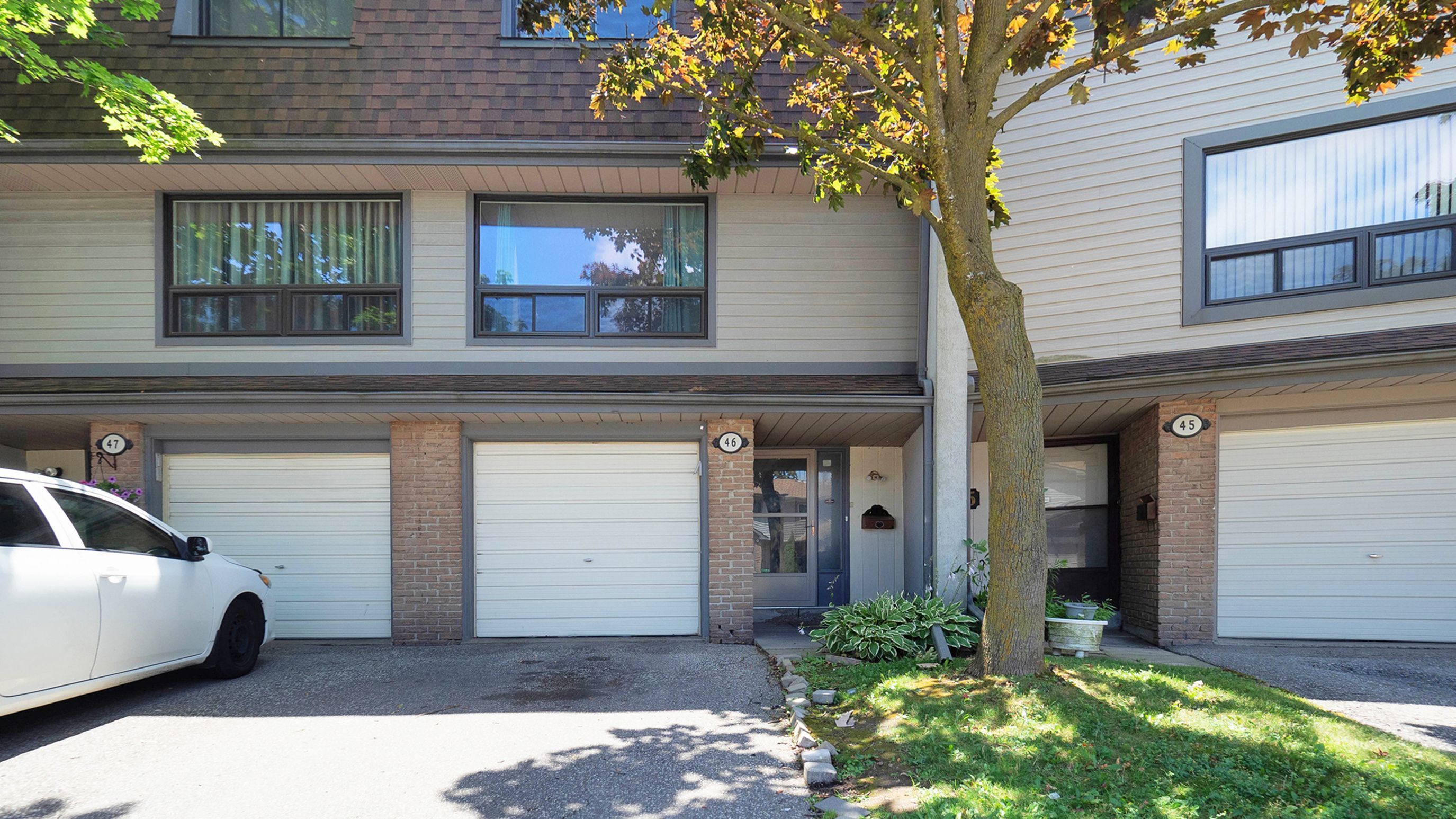$649,900
46 Ashton Crescent 46, Brampton, ON L6S 3J9
Central Park, Brampton,
3
|
2
|
1
|
1,399 sq.ft.
|
 Properties with this icon are courtesy of
TRREB.
Properties with this icon are courtesy of
TRREB.![]()
Perfect Opportunity To Purchase A Townhome In Demand Central Park Local! this Complex Is Perfect for Families! Enjoy summer days at the outdoor pool, host gatherings in the party room, or relax and BBQ on your private patio. This unit backs onto greenspace & it's Ideally located close to schools, shopping, a community center, public transit, and the hospital.
Property Info
MLS®:
W12295113
Listing Courtesy of
CITYLITE REALTY INC.
Total Bedrooms
3
Total Bathrooms
2
Basement
1
Floor Space
1200-1399 sq.ft.
Style
3-Storey
Last Updated
2025-07-18
Property Type
Townhouse
Listed Price
$649,900
Unit Pricing
$465/sq.ft.
Strata Fee
$621.72
Tax Estimate
$3,388/Year
Rooms
More Details
Exterior Finish
Brick Front
Parking Cover
1
Parking Total
1
Summary
- HoldoverDays: 120
- Architectural Style: 3-Storey
- Property Type: Residential Condo & Other
- Property Sub Type: Condo Townhouse
- GarageType: Attached
- Directions: Bovaird Dr to MacKay St
- Tax Year: 2024
- ParkingSpaces: 1
- Parking Total: 2
Location and General Information
Taxes and HOA Information
Parking
Interior and Exterior Features
- WashroomsType1: 1
- WashroomsType1Level: Ground
- WashroomsType2: 1
- WashroomsType2Level: Third
- BedroomsAboveGrade: 3
- Interior Features: Carpet Free
- Basement: Walk-Out
- Cooling: Central Air
- HeatSource: Gas
- HeatType: Forced Air
- ConstructionMaterials: Brick Front
Bathrooms Information
Bedrooms Information
Interior Features
Exterior Features
Property
- Parcel Number: 191460046
Utilities
Property and Assessments
Lot Information
Others
Sold History
MAP & Nearby Facilities
(The data is not provided by TRREB)
Map
Nearby Facilities
Public Transit ({{ nearByFacilities.transits? nearByFacilities.transits.length:0 }})
SuperMarket ({{ nearByFacilities.supermarkets? nearByFacilities.supermarkets.length:0 }})
Hospital ({{ nearByFacilities.hospitals? nearByFacilities.hospitals.length:0 }})
Other ({{ nearByFacilities.pois? nearByFacilities.pois.length:0 }})
School Catchments
| School Name | Type | Grades | Catchment | Distance |
|---|---|---|---|---|
| {{ item.school_type }} | {{ item.school_grades }} | {{ item.is_catchment? 'In Catchment': '' }} | {{ item.distance }} |
Market Trends
Mortgage Calculator
(The data is not provided by TRREB)
Nearby Similar Active listings
Nearby Open House listings
Nearby Price Reduced listings
Nearby Similar Listings Closed
MLS Listing Browsing History


