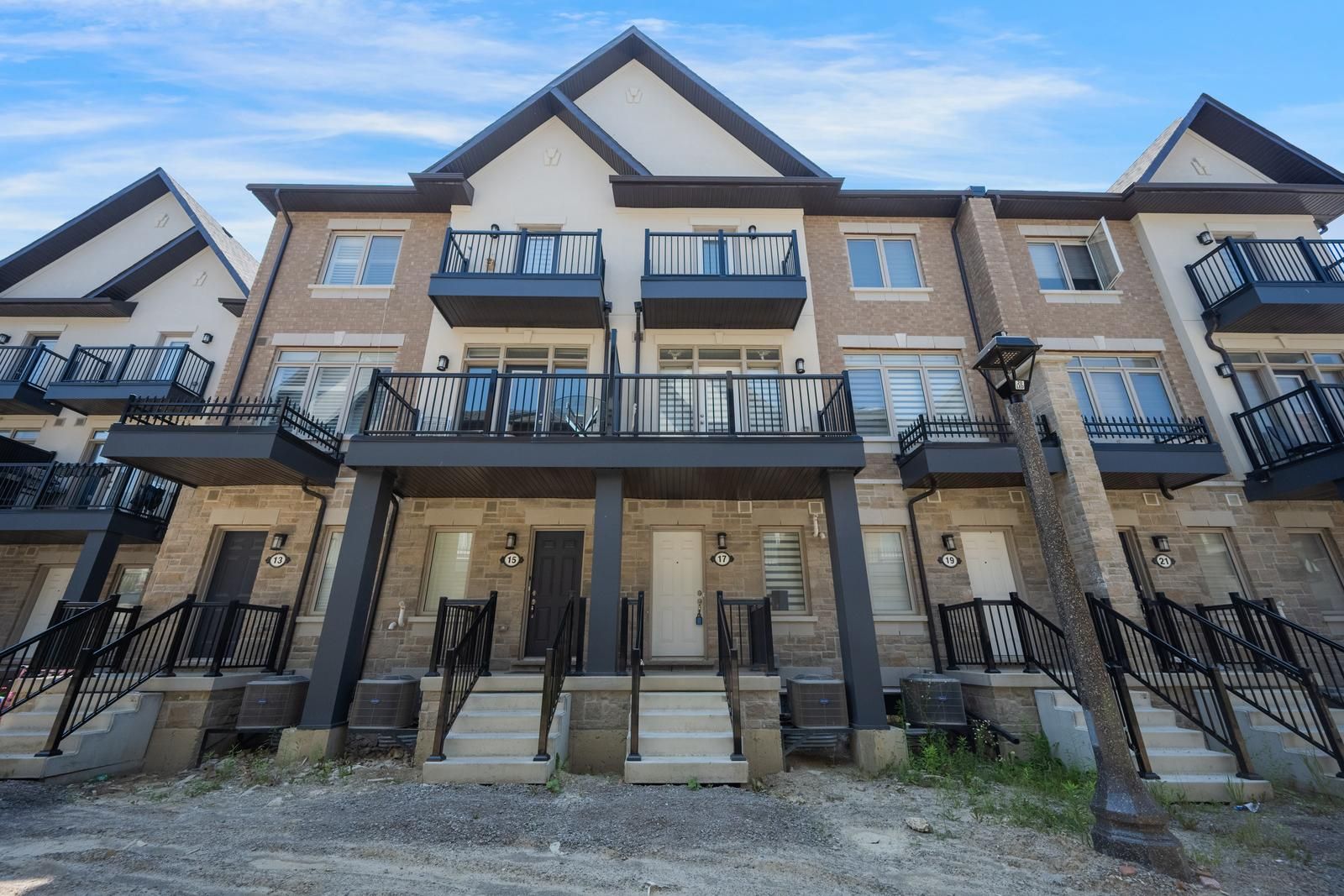$699,000
$100,00017 Springdale Avenue, Caledon, ON L7C 4L4
Rural Caledon, Caledon,
 Properties with this icon are courtesy of
TRREB.
Properties with this icon are courtesy of
TRREB.![]()
Welcome to this stunning brand new 3-bedroom, 3-washroom townhouse (approx. 1860 sq ft) in the heart of Caledon! Bright and spacious with luxury finishes, this modern home features a gourmet kitchen with an oversized island, oak stairs, and upgraded bathrooms. Enjoy three outdoor spaces including a massive 465 sq ft rooftop terrace, plus two large balconies-one off the great room and another from the primary bedroom. Located near community centres, top schools, grocery stores, restaurants, HWY 410, and transit. The unfinished basement offers potential for an extra bedroom and bathroom ideal for rental income or extended family. A fantastic opportunity in a vibrant and convenient neighborhood!
- HoldoverDays: 90
- Architectural Style: 3-Storey
- Property Type: Residential Freehold
- Property Sub Type: Att/Row/Townhouse
- DirectionFaces: East
- GarageType: Attached
- Directions: Kennedy/Dougal
- Tax Year: 2025
- Parking Features: Available
- ParkingSpaces: 1
- Parking Total: 2
- WashroomsType1: 1
- WashroomsType1Level: Ground
- WashroomsType2: 1
- WashroomsType2Level: Third
- WashroomsType3: 1
- WashroomsType3Level: Third
- BedroomsAboveGrade: 3
- Interior Features: None
- Basement: Unfinished
- Cooling: Central Air
- HeatSource: Gas
- HeatType: Forced Air
- ConstructionMaterials: Aluminum Siding, Brick
- Roof: Asphalt Shingle
- Pool Features: None
- Sewer: Sewer
- Foundation Details: Concrete
- LotSizeUnits: Feet
- LotDepth: 45
- LotWidth: 22
| School Name | Type | Grades | Catchment | Distance |
|---|---|---|---|---|
| {{ item.school_type }} | {{ item.school_grades }} | {{ item.is_catchment? 'In Catchment': '' }} | {{ item.distance }} |


