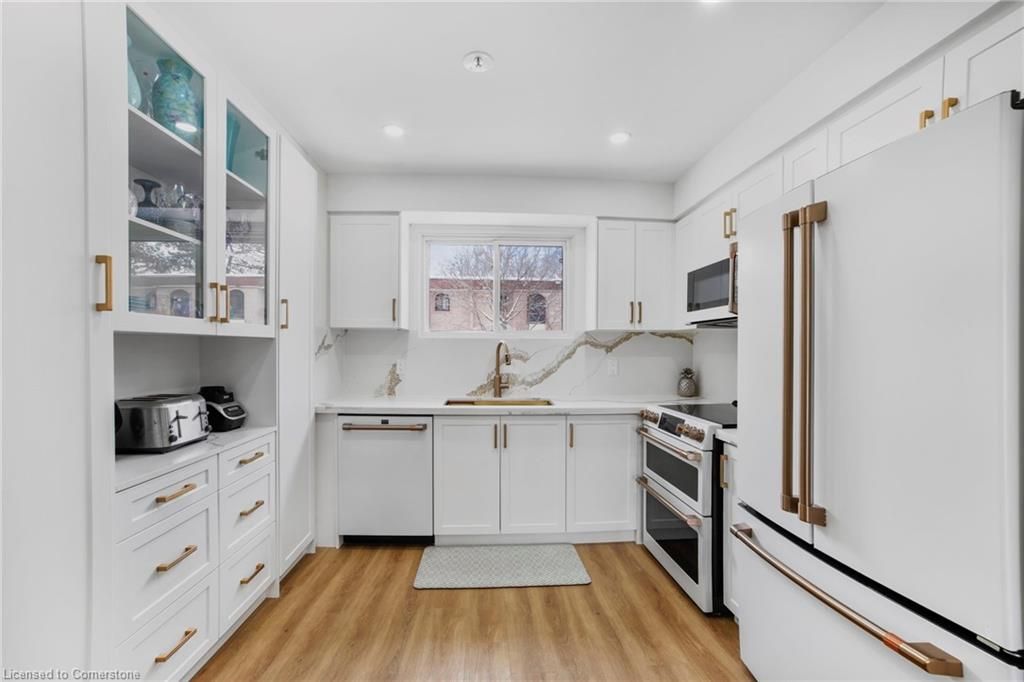$680,000
621 Francis Road, Burlington, ON L7T 3X6
Bayview, Burlington,
 Properties with this icon are courtesy of
TRREB.
Properties with this icon are courtesy of
TRREB.![]()
Welcome to 621 Francis Road! This beautifully renovated townhouse is perfectly situated near the lake and offers easy highway access. Featuring brand-new top-of-the-line appliances, quartz countertops, and modern finishes, it's the perfect blend of style and function. The bathrooms have been completely updated, with a luxurious rainfall shower head adding a touch of elegance.A rare find, this home includes 3 exclusive parking spaces, providing ample convenience. The basement offers abundant storage space, while the private fenced-in yard is ideal for entertaining guests.With all major updates including AC, Furnace, and tankless energy efficient water heater completed in October 2024, this home is move- in ready! Don't miss the chance to call this your next home!
- HoldoverDays: 90
- Architectural Style: 2-Storey
- Property Type: Residential Condo & Other
- Property Sub Type: Condo Townhouse
- GarageType: Attached
- Directions: From QEW go West, right on Francis
- Tax Year: 2024
- Parking Features: Mutual
- ParkingSpaces: 2
- Parking Total: 3
- WashroomsType1: 1
- WashroomsType1Level: Main
- WashroomsType2: 1
- WashroomsType2Level: Second
- BedroomsAboveGrade: 2
- Interior Features: Water Heater Owned
- Basement: Partial Basement, Partially Finished
- Cooling: Central Air
- HeatSource: Gas
- HeatType: Forced Air
- ConstructionMaterials: Brick
- Roof: Flat
- Foundation Details: Poured Concrete
- Parcel Number: 080210035
- PropertyFeatures: Hospital, Library, Park, Place Of Worship, Public Transit, School Bus Route
| School Name | Type | Grades | Catchment | Distance |
|---|---|---|---|---|
| {{ item.school_type }} | {{ item.school_grades }} | {{ item.is_catchment? 'In Catchment': '' }} | {{ item.distance }} |


