$799,900
#23 - 6035 BIDWELL Trail, Mississauga, ON L5V 3C8
East Credit, Mississauga,

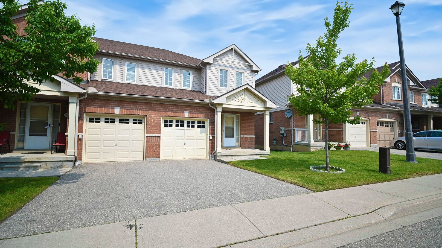

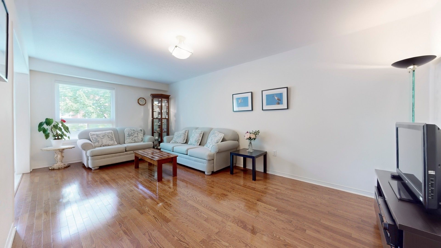
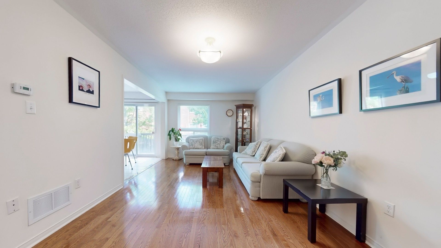

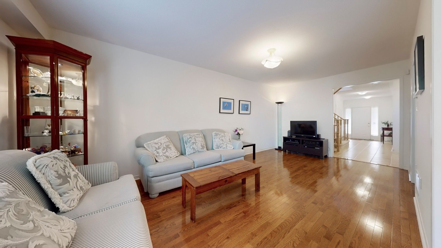


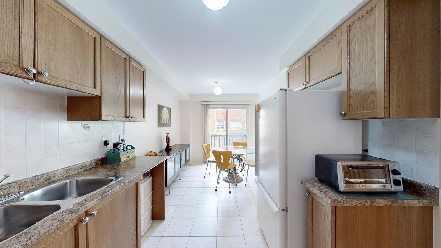
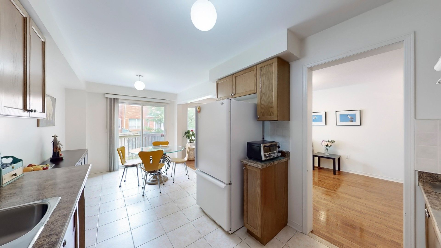
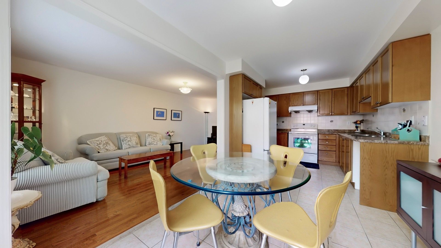

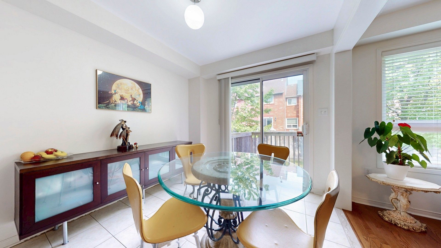



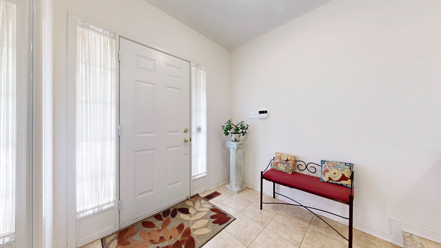


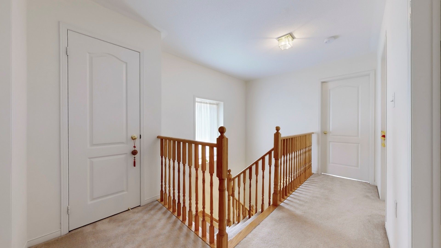
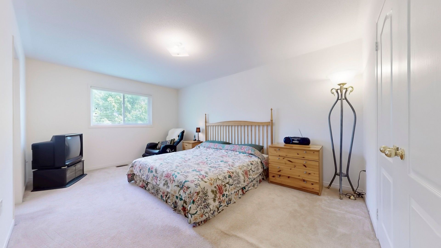

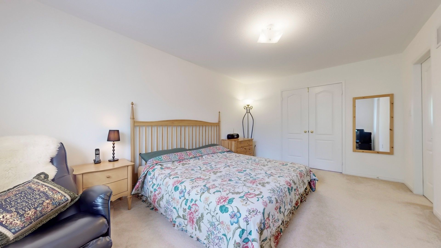

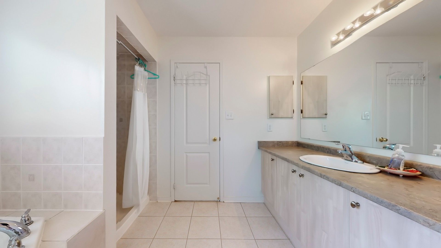
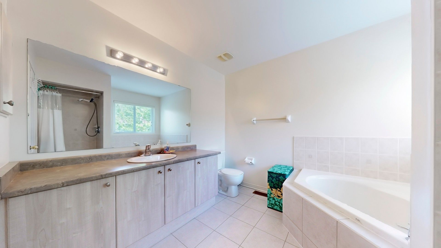
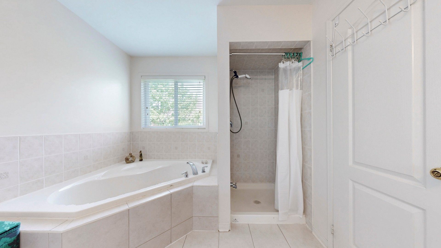
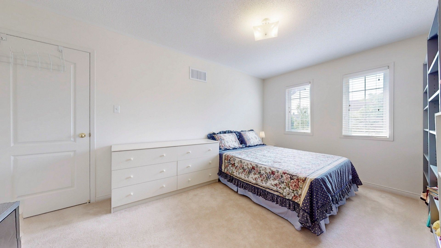
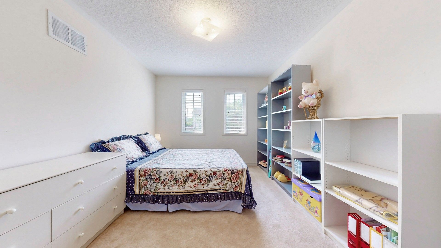

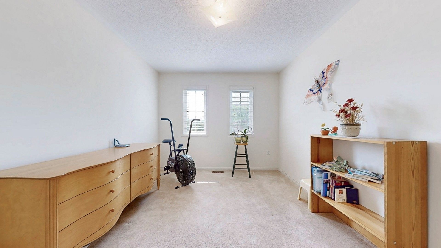
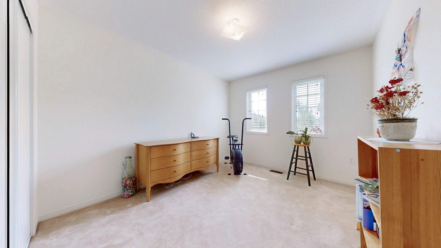

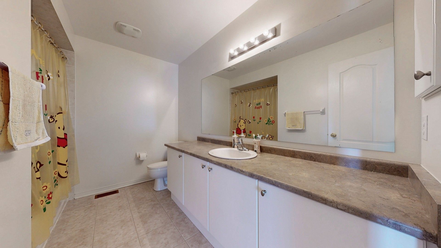
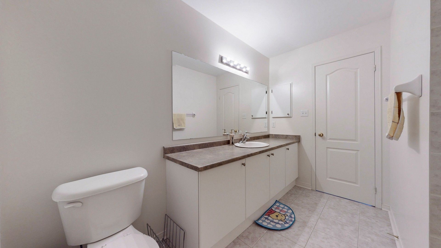
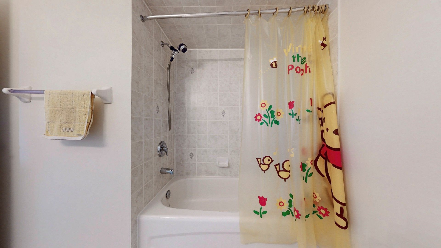

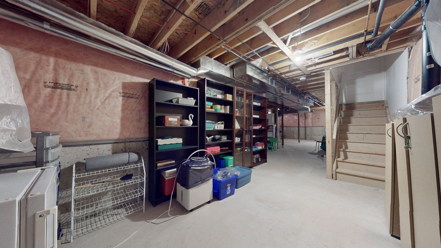
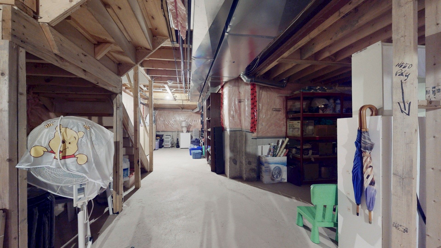

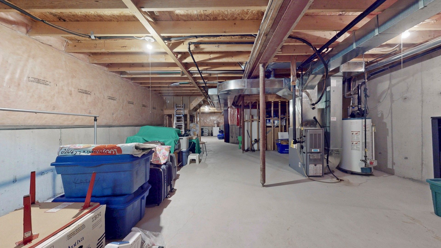
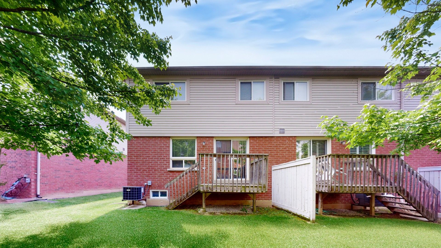


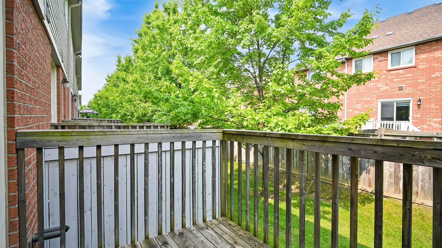

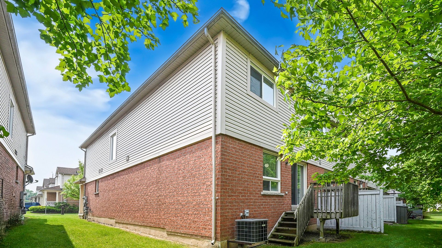
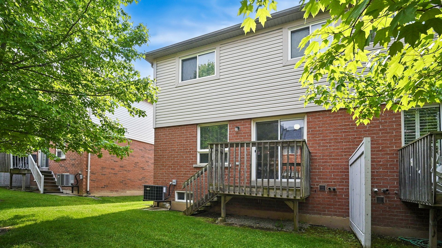

 Properties with this icon are courtesy of
TRREB.
Properties with this icon are courtesy of
TRREB.![]()
BEAUTIFUL KEPT EXECUTIVE TOWNHOUSE LOCATED NEAR HEARTLAND SHOPPING CENTRE AREA; CORNER UNIT; APPROX 1735 S.F. (ABOVE GRADE) WITH LOW MANAGEMENT FEE; LIVING AND DINING ROOMS WITH STAINED HARDWOOD FLOOR, OPEN CONCEPT, NEWER ROOF, ALARM, MAIN FLOOR LAUNDRY ROOM WITH AN ACCESS TO THE GARAGE; HUGE KITCHEN AND BREAKFAST AREA SUITABLE FOR A LARGE FAMILY GATHERING. ON THE 2/F, THERE ARE 3 GOOD SIZE BEDROOMS AND 2 FULL BATHS; MASTER BEDROOM COMES WITH A W/I CLOSET, OVAL TUB AND SEPARATE SHOWER; 2ND AND 3RD BEDROOM WITH A LARGE CLOSET, ALL 3 SPACIOUS BEDROOMS WITH LARGE WINDOWS, SUNNY AND BRIGHT; ONCE YOU ENTER INTO THE TOWNHOUSE AREA, YOU WILL KNOW THAT IT IS A WELL MAINTAINED TOWNHOUSE, QUIET AND PEACEFUL, PLUS WALKING DISTANCE TO PARKS, SCHOOLS, SUPERMARKET, BANKS, TIM HORTONS, MINUTES TO HEARTLAND AND MAJOR HIGHWAY, JUST MOVE-IN AND ENJOY.(Showings 10 - 8 PM Daily with 2 hours notice)
- HoldoverDays: 60
- Architectural Style: 2-Storey
- Property Type: Residential Condo & Other
- Property Sub Type: Condo Townhouse
- GarageType: Attached
- Directions: BRITANNIA AND CREDITVIEW
- Tax Year: 2025
- Parking Features: Private
- ParkingSpaces: 1
- Parking Total: 2
- WashroomsType1: 2
- WashroomsType1Level: Second
- WashroomsType2: 1
- WashroomsType2Level: Main
- BedroomsAboveGrade: 3
- Interior Features: Auto Garage Door Remote, Water Heater, Water Meter
- Basement: Unfinished
- Cooling: Central Air
- HeatSource: Gas
- HeatType: Forced Air
- ConstructionMaterials: Brick, Other
- Exterior Features: Deck, Porch
- Roof: Asphalt Shingle
- Foundation Details: Concrete
- Topography: Level
- PropertyFeatures: Arts Centre, Cul de Sac/Dead End, Greenbelt/Conservation, Library, Public Transit, School
| School Name | Type | Grades | Catchment | Distance |
|---|---|---|---|---|
| {{ item.school_type }} | {{ item.school_grades }} | {{ item.is_catchment? 'In Catchment': '' }} | {{ item.distance }} |

