$780,000
#49 - 550 Steddick Court, Mississauga, ON L5R 3S8
Hurontario, Mississauga,

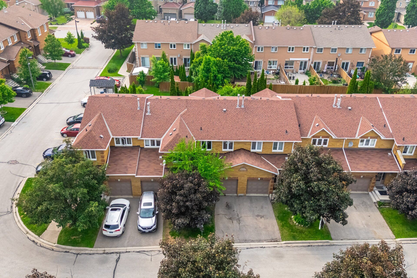
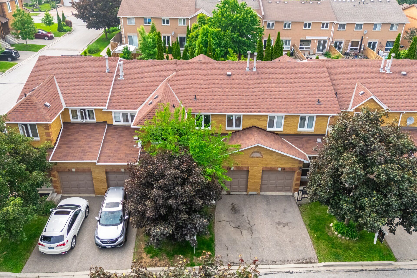

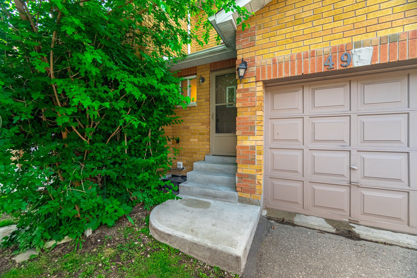
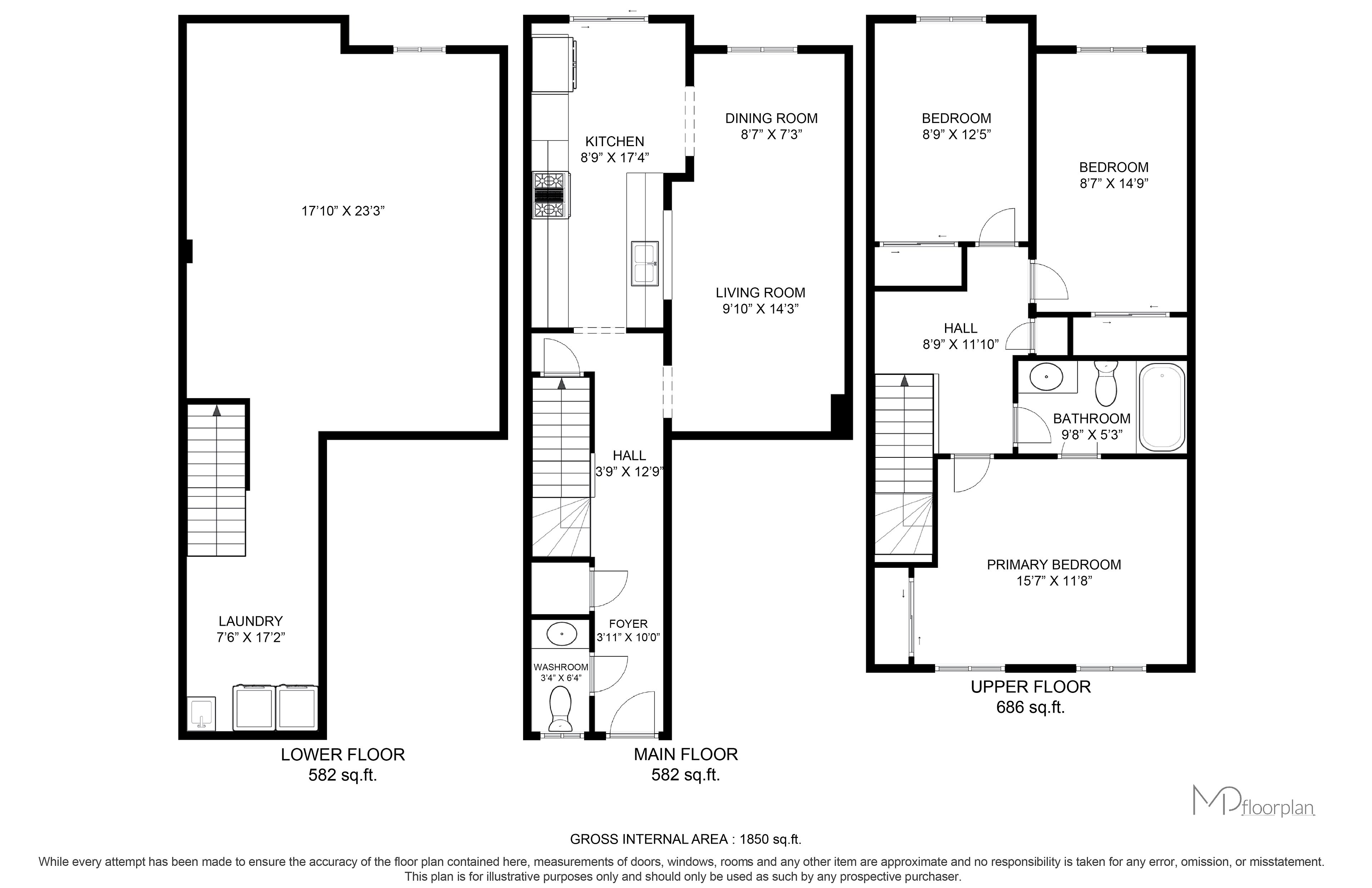
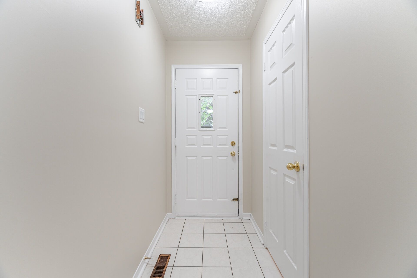
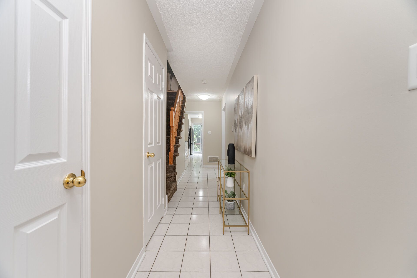
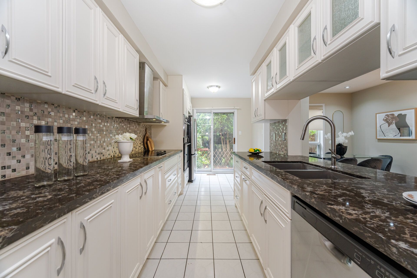

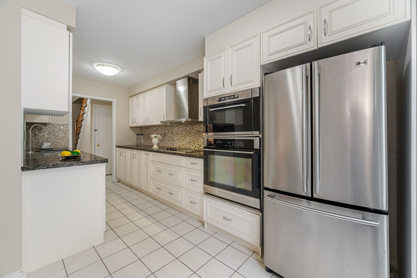

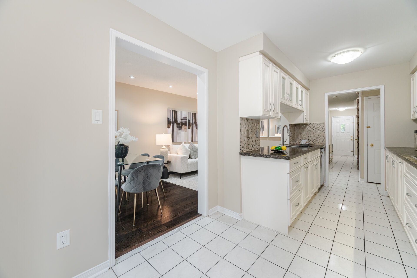

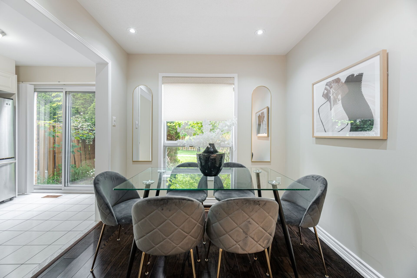

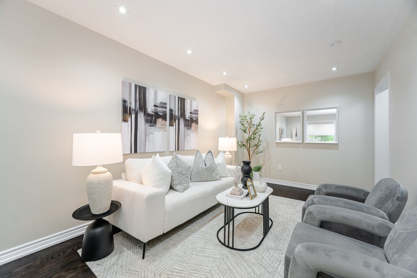

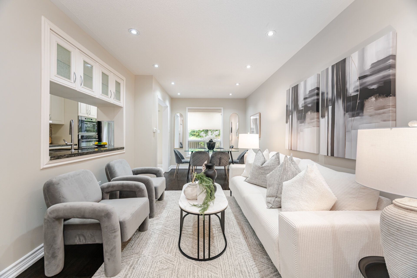




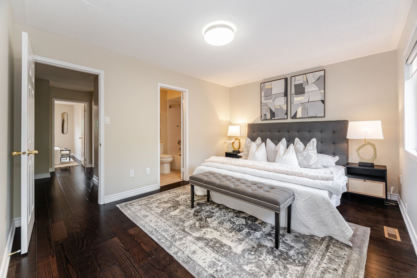
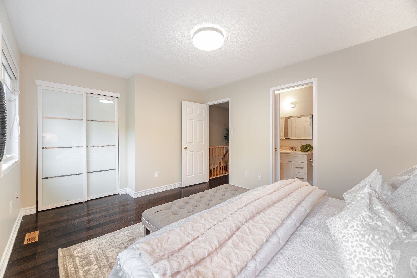
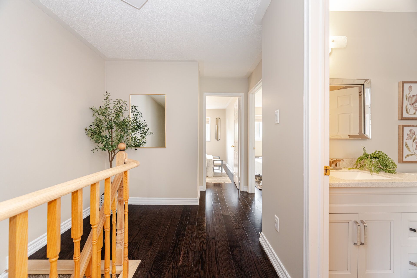

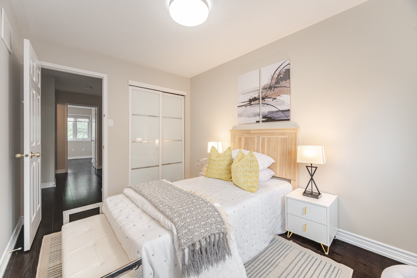
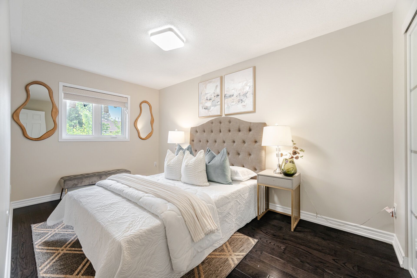
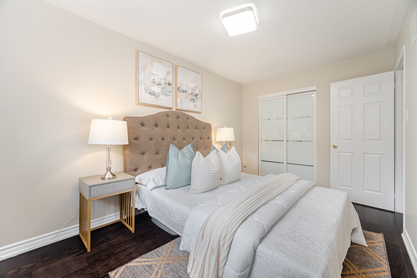

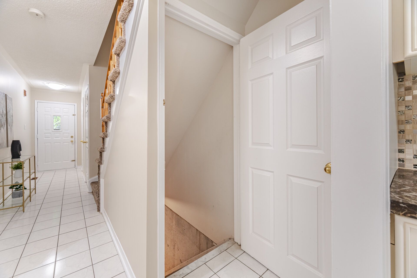

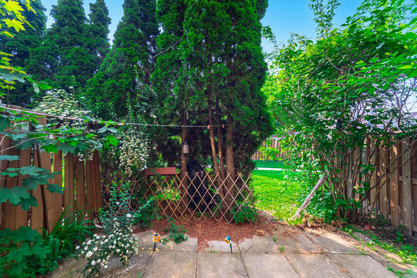
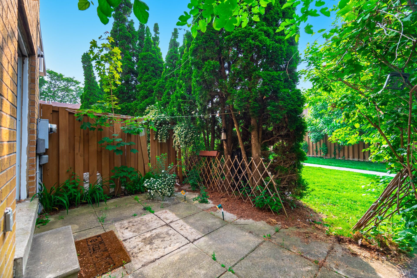
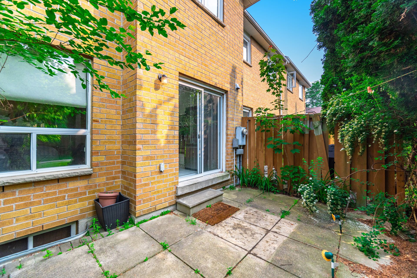
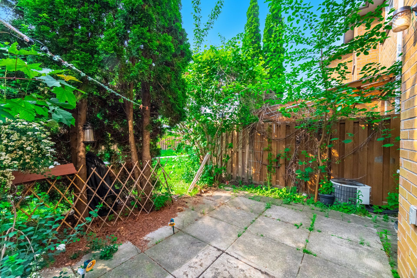
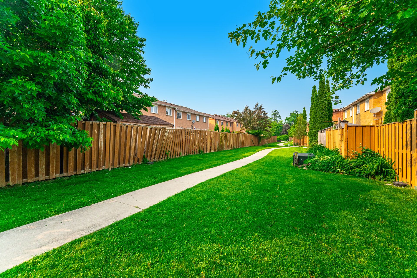
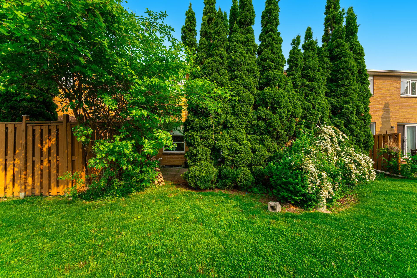


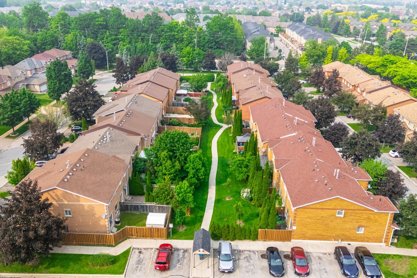
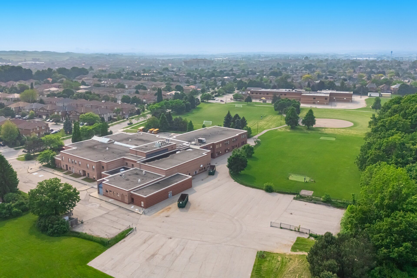
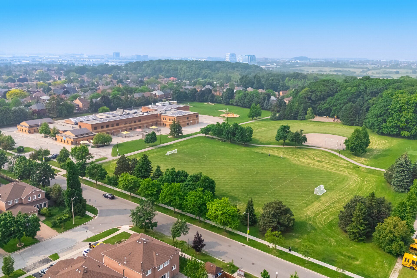
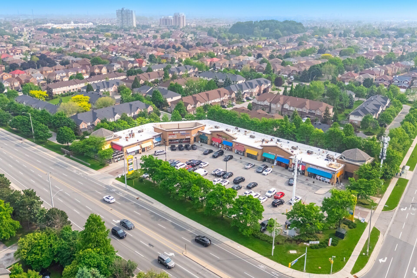
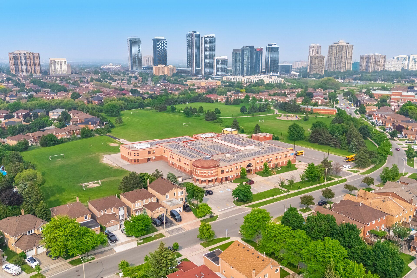

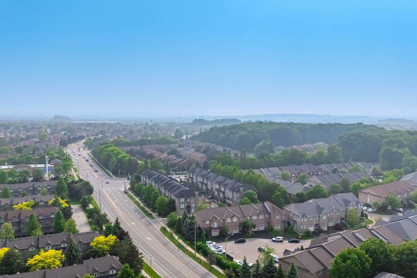

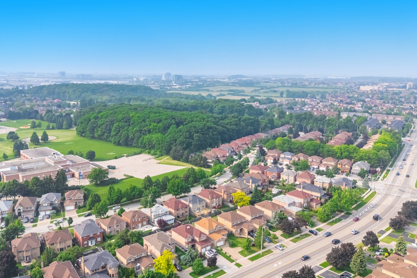
 Properties with this icon are courtesy of
TRREB.
Properties with this icon are courtesy of
TRREB.![]()
A Hidden Gem in the Heart of Mississauga! This is the one you've been waiting for! Whether you're a first-time homebuyer looking to step into the market or an investor seeking a smart opportunity, this bright and spacious 3-bedroom townhome checks every box. Nestled in a quiet, family-friendly, and ultra-safe neighborhood, this home offers a warm and inviting layout with a sun-filled open-concept main floor, perfect for entertaining or everyday living. The kitchen features a cozy eat-in area and a walkout to your own private backyard retreat ideal for summer BBQs or morning coffee in peace. Upstairs, you'll find three generously sized bedrooms, including a primary bedroom filled with natural light and ample closet space. The unspoiled basement offers endless potential, create a home gym, office, rec room, or in-law suite to suit your lifestyle. Enjoy the convenience of being just steps to public transit, walking distance to great schools, and surrounded by parks, shopping, and plenty of visitor parking. This well-managed complex is perfect for young families, professionals, or savvy investors. Don't miss your chance to get into one of Mississauga's most desirable communities at an incredible value. This home wont last book your private showing today!
- HoldoverDays: 60
- Architectural Style: 2-Storey
- Property Type: Residential Condo & Other
- Property Sub Type: Condo Townhouse
- GarageType: Built-In
- Directions: Mclaughlin And Bristol
- Tax Year: 2025
- Parking Features: Private
- ParkingSpaces: 1
- Parking Total: 2
- WashroomsType1: 1
- WashroomsType1Level: Second
- WashroomsType2: 1
- WashroomsType2Level: Main
- BedroomsAboveGrade: 3
- Interior Features: None, Built-In Oven
- Basement: Unfinished, Full
- Cooling: Central Air
- HeatSource: Gas
- HeatType: Forced Air
- LaundryLevel: Lower Level
- ConstructionMaterials: Brick
- Roof: Asphalt Shingle
- Foundation Details: Poured Concrete
- Parcel Number: 194970049
| School Name | Type | Grades | Catchment | Distance |
|---|---|---|---|---|
| {{ item.school_type }} | {{ item.school_grades }} | {{ item.is_catchment? 'In Catchment': '' }} | {{ item.distance }} |

