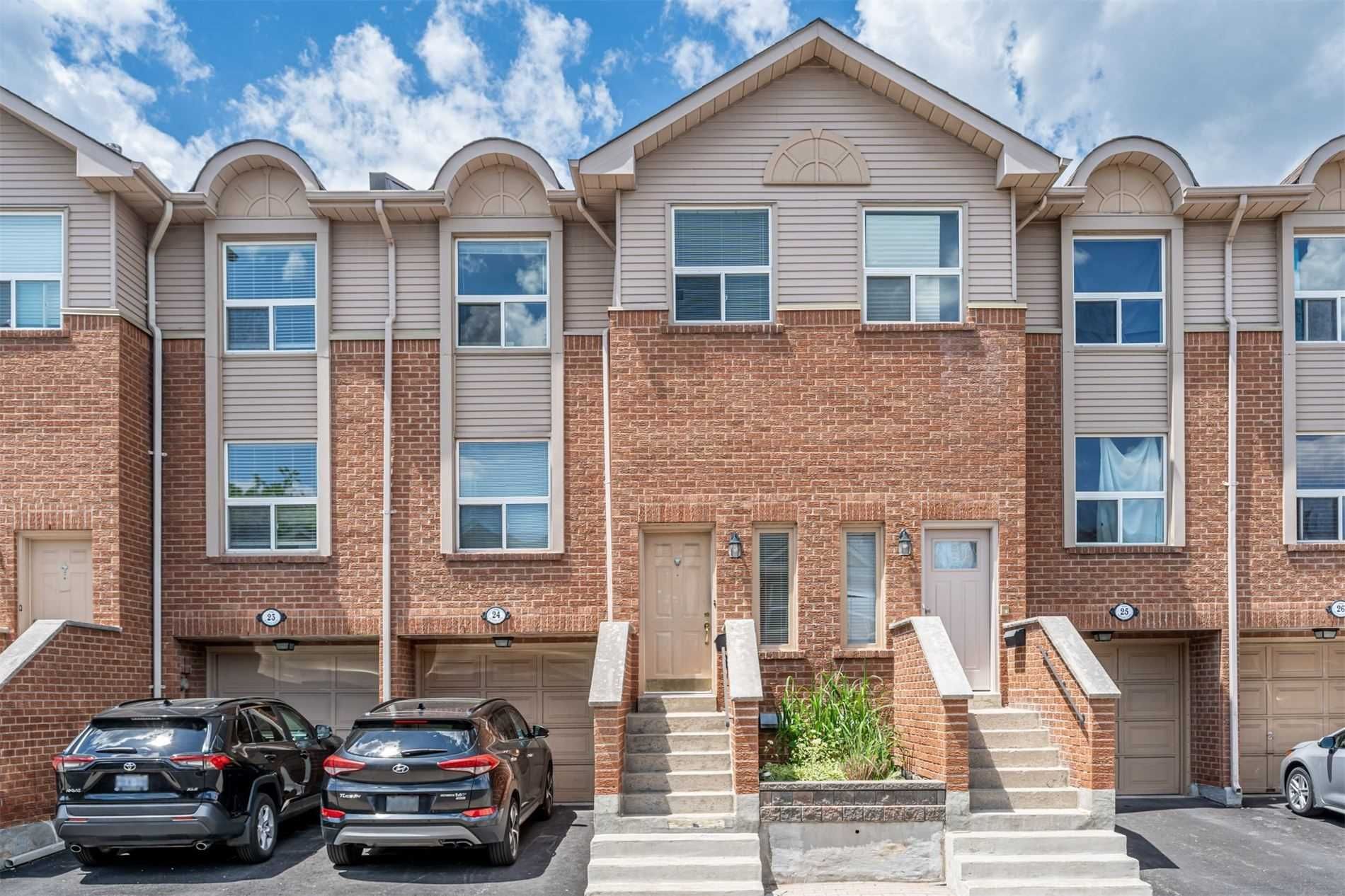$3,700
#24 - 1530 Reeves Gate, Oakville, ON L6M 3J4
1007 - GA Glen Abbey, Oakville,

 Properties with this icon are courtesy of
TRREB.
Properties with this icon are courtesy of
TRREB.![]()
Welcome to 1530 Reeves Gate #24, a beautifully updated townhome nestled in the heart of Oakville's prestigious Glen Abbey community. This inviting 3-bedroom, 1.5 bathroom home offers the perfect blend of comfort, style, and convenience ideal for professionals, couples, or families seeking a peaceful yet well-connected lifestyle. Step inside to discover a bright, open-concept main floor featuring large windows, modern finishes, and a spacious living and dining area perfect for entertaining or unwinding. The updated kitchen boasts stainless steel appliances, ample cabinetry, and a cozy breakfast nook that overlooks a private backyard patio your own outdoor escape. Upstairs, you'll find three generous bedrooms including a primary suite with a walk-in closet and ensuite bath. The finished basement adds valuable bonus space ideal for a home office, gym, or media room. Located in a quiet, well-maintained complex, this home offers garage parking, visitor spots, and is just steps to top-rated schools, lush parks, trails, shopping, and transit. With quick access to the QEW, 403, and Bronte GO Station, commuting is a breeze.
- HoldoverDays: 90
- Architectural Style: 3-Storey
- Property Type: Residential Condo & Other
- Property Sub Type: Condo Townhouse
- GarageType: Built-In
- Directions: https://www.google.com/maps/place/1530+Reeves+Gate,+Oakville,+ON+L6M+3J4
- Parking Features: Surface
- ParkingSpaces: 1
- Parking Total: 2
- WashroomsType1: 1
- WashroomsType2: 1
- BedroomsAboveGrade: 3
- Interior Features: Carpet Free
- Basement: Finished with Walk-Out, Walk-Out
- Cooling: Central Air
- HeatSource: Gas
- HeatType: Forced Air
- LaundryLevel: Lower Level
- ConstructionMaterials: Aluminum Siding, Brick
- PropertyFeatures: Golf, Hospital, Park, Public Transit, School
| School Name | Type | Grades | Catchment | Distance |
|---|---|---|---|---|
| {{ item.school_type }} | {{ item.school_grades }} | {{ item.is_catchment? 'In Catchment': '' }} | {{ item.distance }} |


