$5,400
#95 - 55 Lou Parsons Way, Mississauga, ON L5H 0B2
Port Credit, Mississauga,

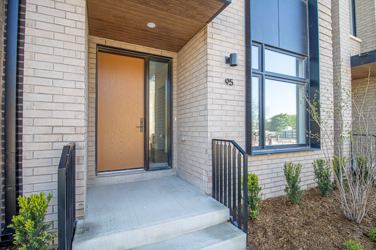
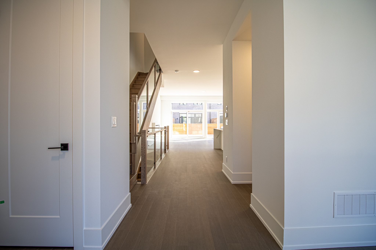
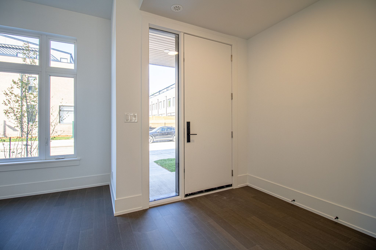
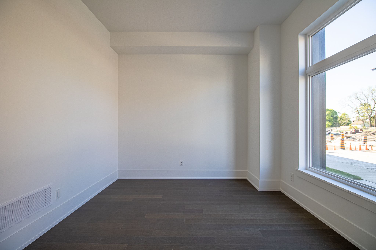
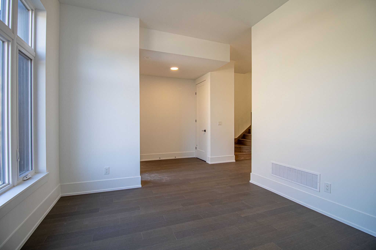



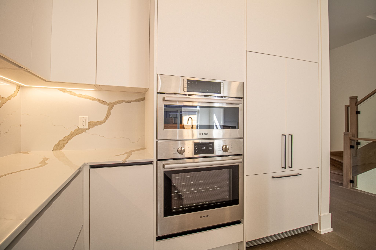
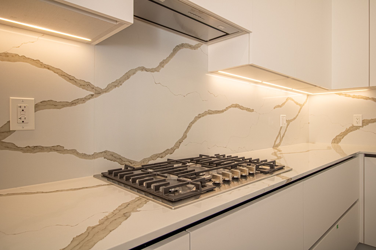
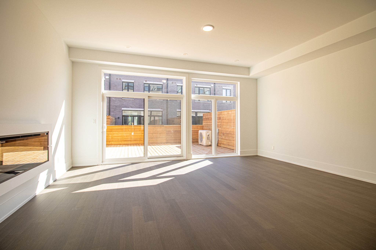

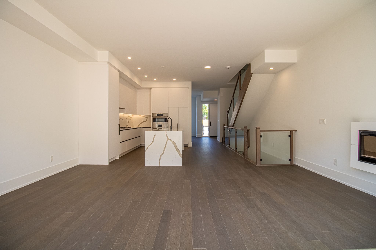
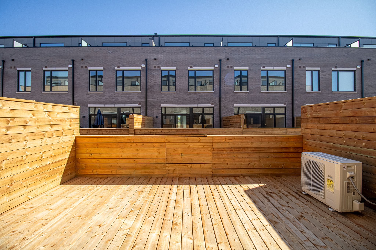
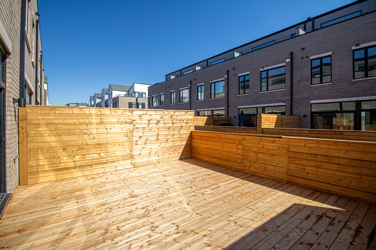
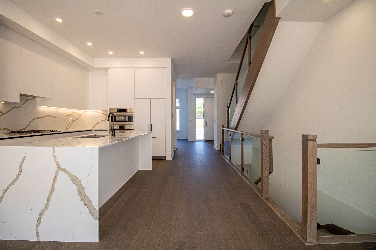
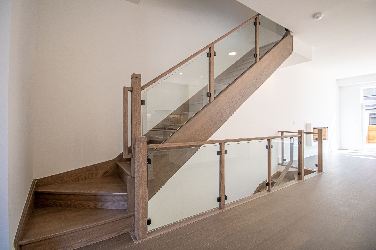
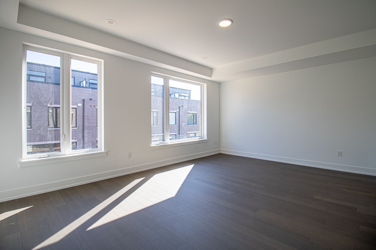
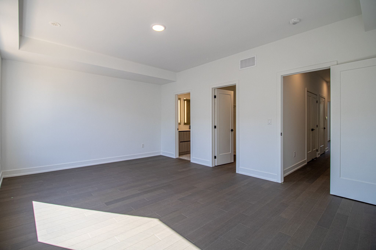

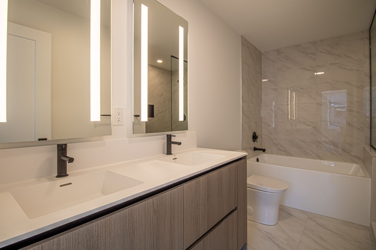
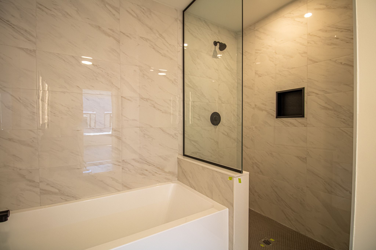
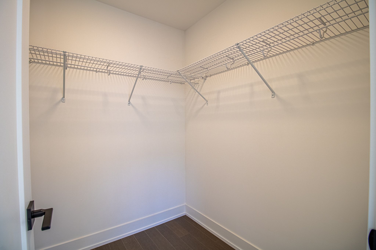
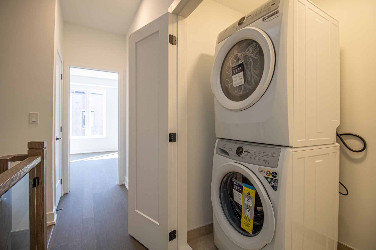
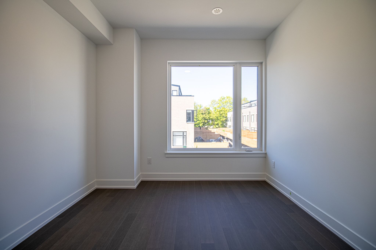
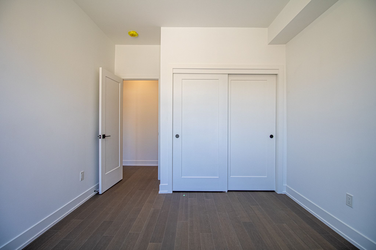
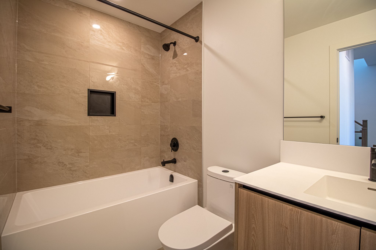



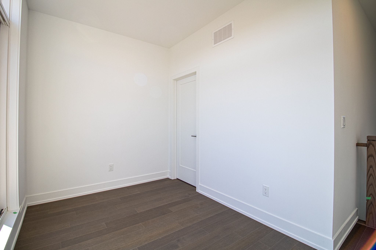

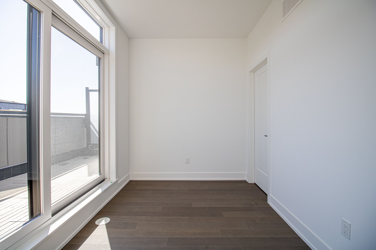
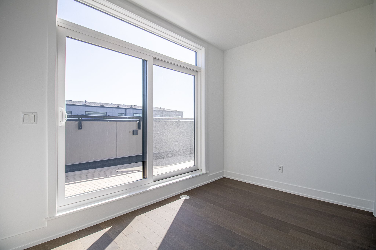
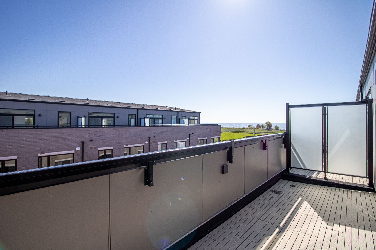

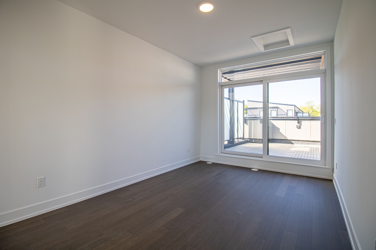

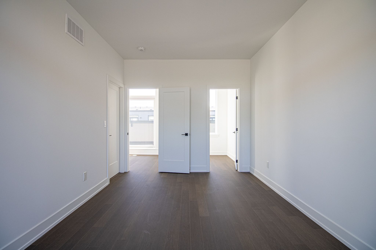
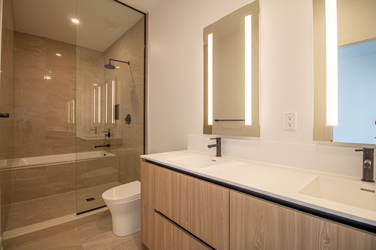

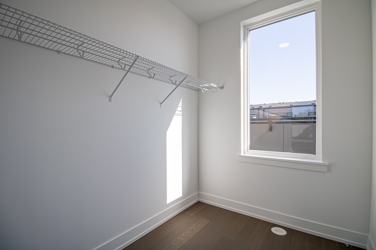
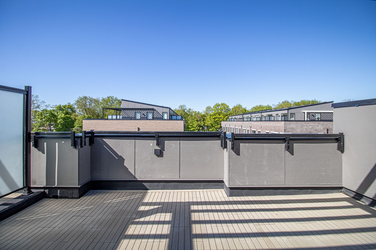
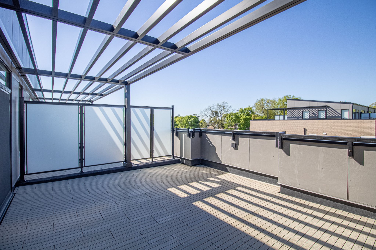
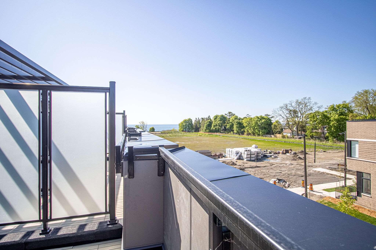

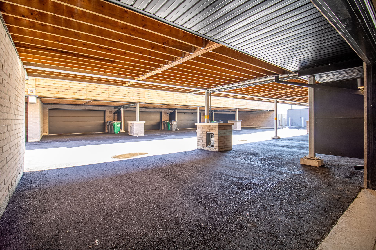
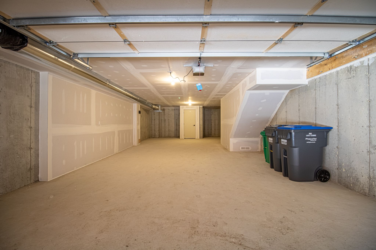

 Properties with this icon are courtesy of
TRREB.
Properties with this icon are courtesy of
TRREB.![]()
Welcome to this stunning 4-bedroom + Office & 4 bathroom luxury residence offering2,430 sq.ft. of beautifully designed interior space. Situated in the heart of sought-after Port Credit, this home offers sophisticated living just steps away from Lake Ontario, Grocery stores (Farm Boy, Loblaws), banks, public transit, scenic parks, and vibrant local amenities. Featuring an open-concept layout spanning 20 feet wide with soaring 10 foot ceilings. Premium hardwood floors throughout. Kitchen equipped with high-end stainless steel Bosch appliances, gas cooktop, and built-in Fisher & Paykel fridge & freezer. Two of the four bathrooms are luxurious 5-piece ensuites, ideal for families or professional looking for privacy and comfort. The home also features 3 terrace balconies (662sqfttotal), perfect for relaxing or entertaining outdoors. Enjoy the convenience of a large garage with ample storage space. This home combines modern elegance with unbeatable location; perfect for those seeking upscale living.
- HoldoverDays: 90
- Architectural Style: 3-Storey
- Property Type: Residential Condo & Other
- Property Sub Type: Condo Townhouse
- GarageType: Built-In
- Directions: Lakeshore Rd W & Mississauga Rd
- Parking Features: Covered, Private
- ParkingSpaces: 2
- Parking Total: 4
- WashroomsType1: 1
- WashroomsType1Level: Ground
- WashroomsType2: 1
- WashroomsType2Level: Second
- WashroomsType3: 1
- WashroomsType3Level: Second
- WashroomsType4: 1
- WashroomsType4Level: Third
- BedroomsAboveGrade: 4
- BedroomsBelowGrade: 1
- Interior Features: Auto Garage Door Remote, Built-In Oven, Carpet Free, Countertop Range
- Basement: Walk-Out, Walk-Up
- Cooling: Central Air
- HeatSource: Gas
- HeatType: Forced Air
- ConstructionMaterials: Brick
- PropertyFeatures: Cul de Sac/Dead End, Marina, Park, Public Transit, Rec./Commun.Centre, School
| School Name | Type | Grades | Catchment | Distance |
|---|---|---|---|---|
| {{ item.school_type }} | {{ item.school_grades }} | {{ item.is_catchment? 'In Catchment': '' }} | {{ item.distance }} |

