$899,000
#57 - 5223 Fairford Crescent, Mississauga, ON L5V 2M6
East Credit, Mississauga,
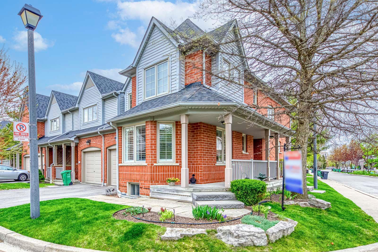
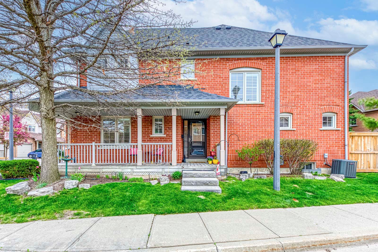
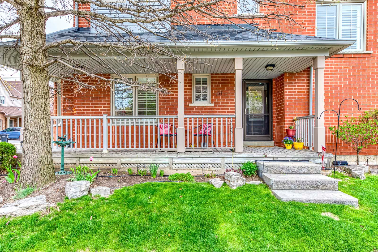

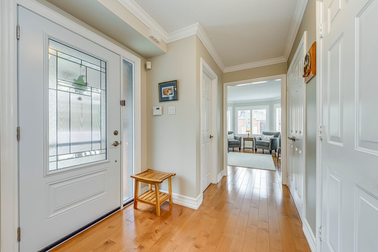

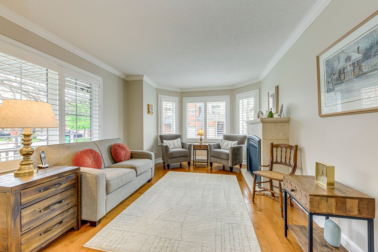
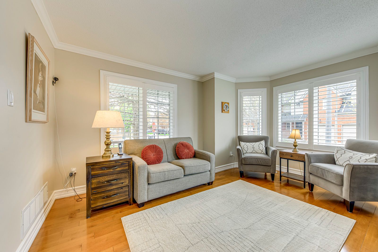
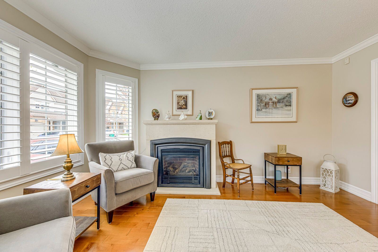
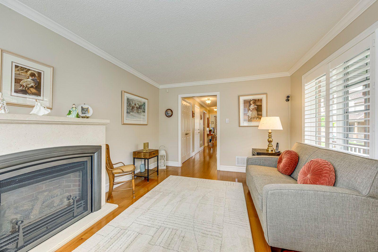
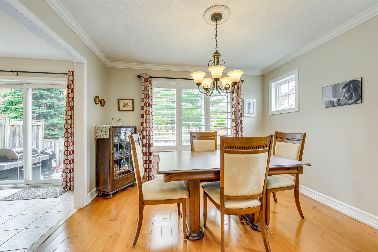
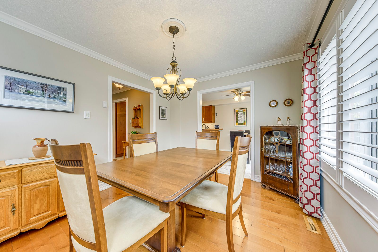
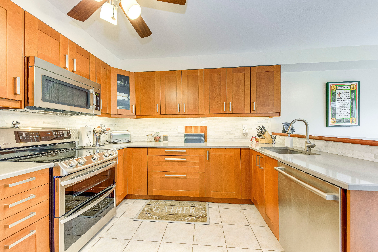
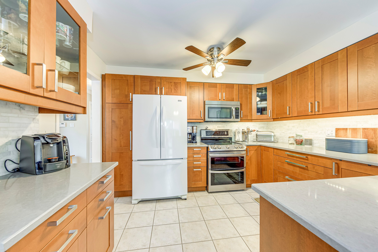
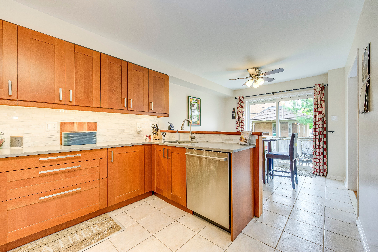
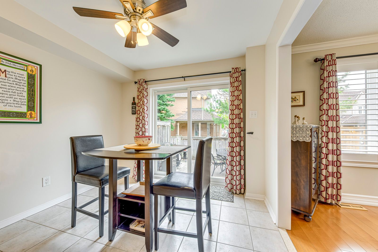
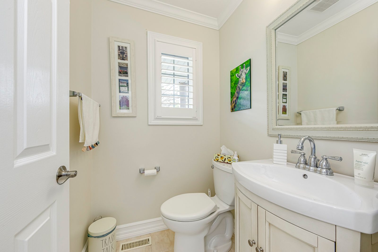
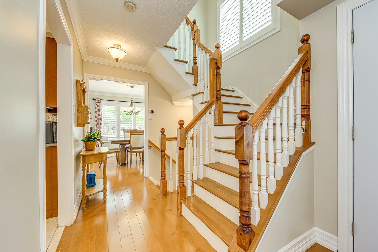
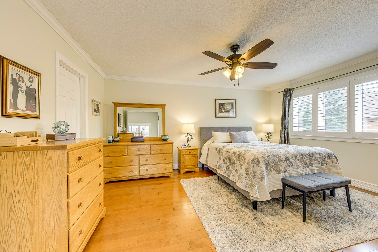
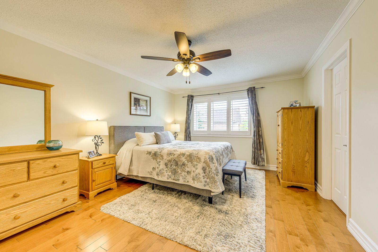
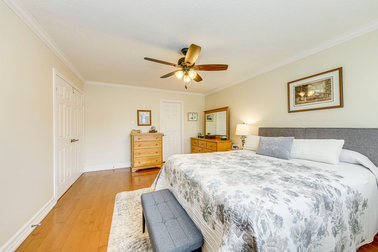
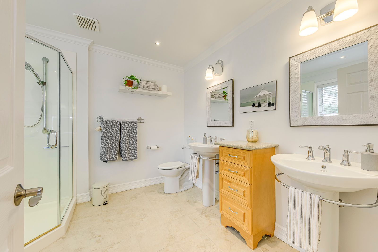
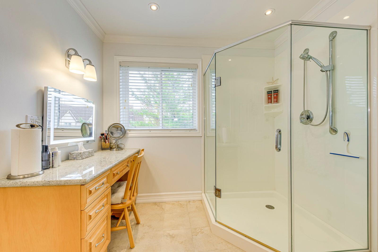
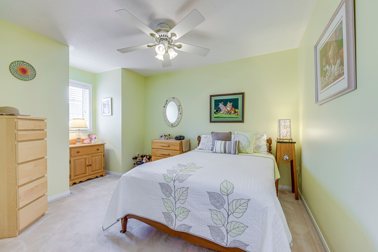

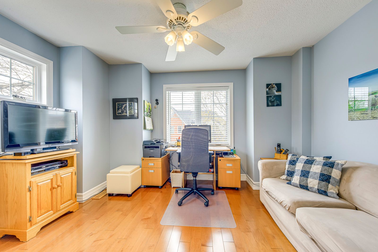
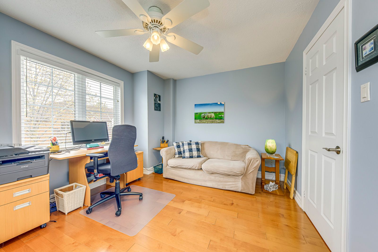
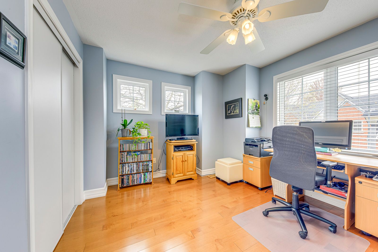
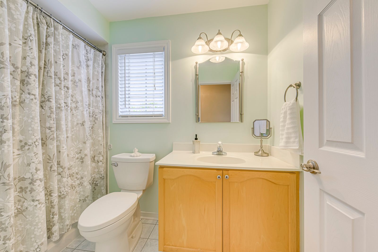
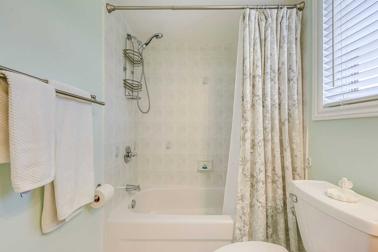
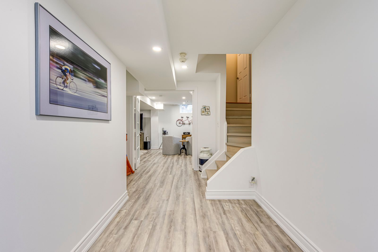
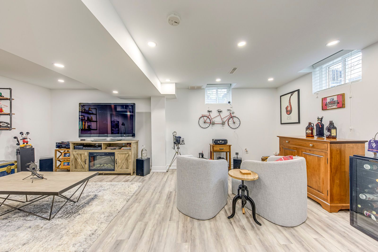

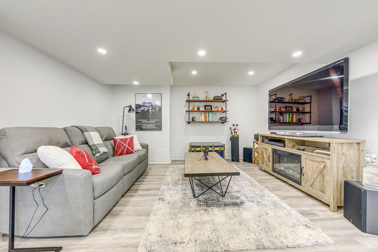

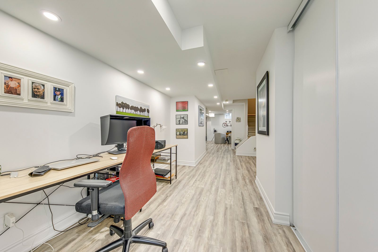
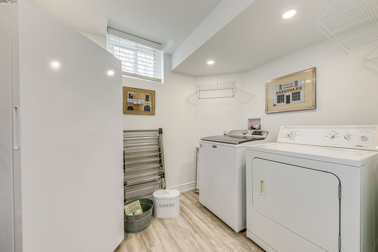
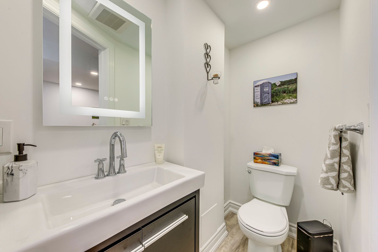
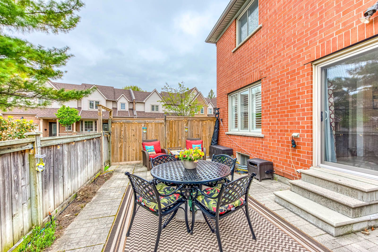
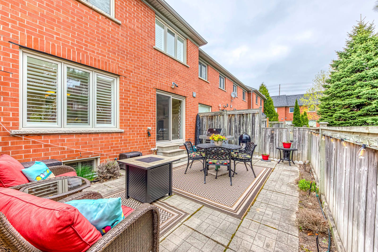
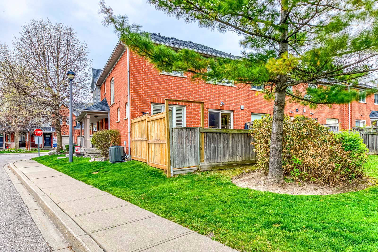
 Properties with this icon are courtesy of
TRREB.
Properties with this icon are courtesy of
TRREB.![]()
Spacious 3-Bedroom, 2-Storey Townhouse in the Heart of Mississauga! This beautifully maintained home being the largest model in the complex, offers over 1,700 sq ft of above-ground living space and a functional, open-concept layout. Enjoy a bright living and dining area, an eat-in kitchen with walkout to a private, fully fenced backyard perfect for entertaining. The spacious primary bedroom features a walk-in closet and a spa-like 4-piece ensuite. All three bedrooms are generously sized, with two full bathrooms on the upper level. Newly renovated finished basement. Located in a well-kept complex in a prime Mississauga location, walking distance to parks and schools, and just minutes from Heartland Town Centre, Square One, Credit Valley Hospital, and easy access to Highways 403 & 401.
- HoldoverDays: 90
- Architectural Style: 2-Storey
- Property Type: Residential Condo & Other
- Property Sub Type: Condo Townhouse
- GarageType: Built-In
- Directions: Mavis/Eglinton
- Tax Year: 2024
- ParkingSpaces: 1
- Parking Total: 2
- WashroomsType1: 1
- WashroomsType1Level: Second
- WashroomsType2: 1
- WashroomsType2Level: Second
- WashroomsType3: 1
- WashroomsType3Level: Main
- WashroomsType4: 1
- WashroomsType4Level: Basement
- BedroomsAboveGrade: 3
- Interior Features: Auto Garage Door Remote
- Basement: Finished
- Cooling: Central Air
- HeatSource: Gas
- HeatType: Forced Air
- LaundryLevel: Lower Level
- ConstructionMaterials: Brick, Vinyl Siding
- PropertyFeatures: Fenced Yard, Park, Place Of Worship, Public Transit, Rec./Commun.Centre, School
| School Name | Type | Grades | Catchment | Distance |
|---|---|---|---|---|
| {{ item.school_type }} | {{ item.school_grades }} | {{ item.is_catchment? 'In Catchment': '' }} | {{ item.distance }} |

