$789,000
48 Cedar Lake Crescent, Brampton, ON L6Y 0P9
Bram West, Brampton,

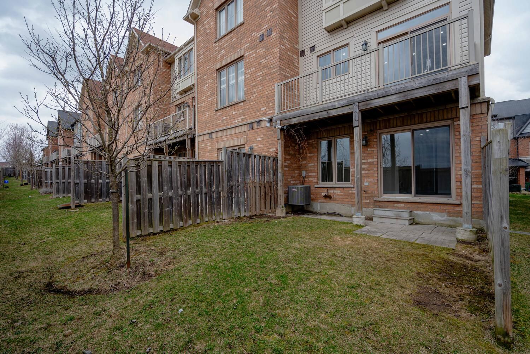
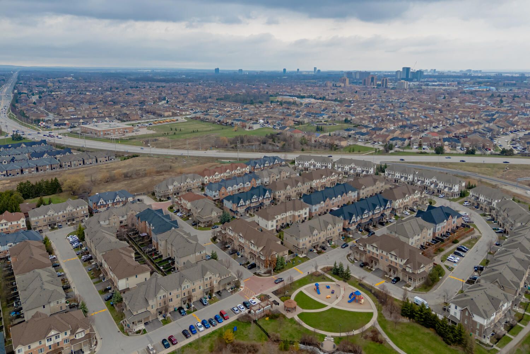
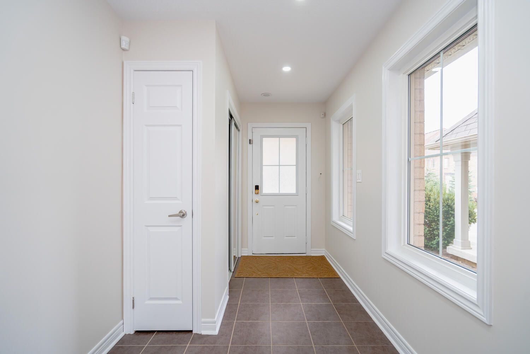

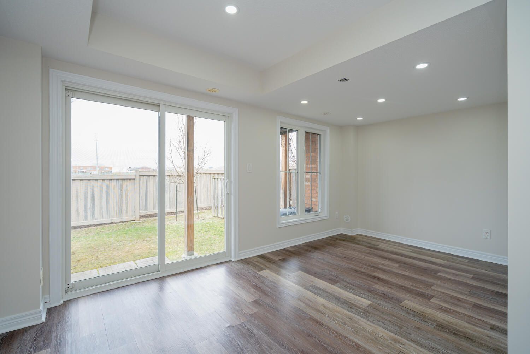


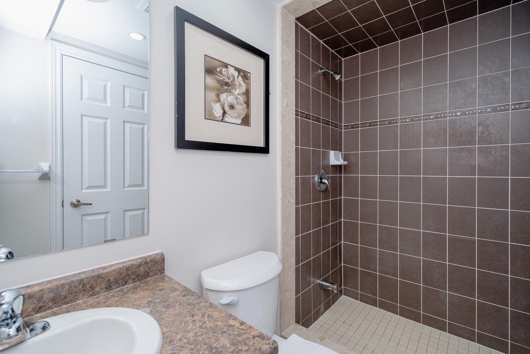

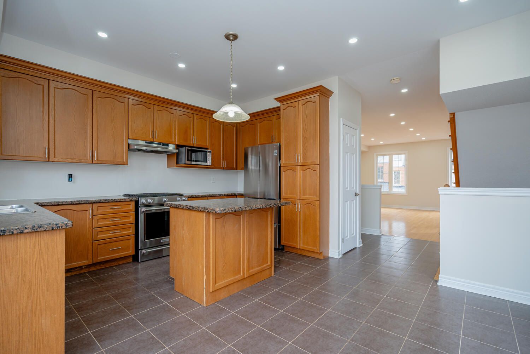
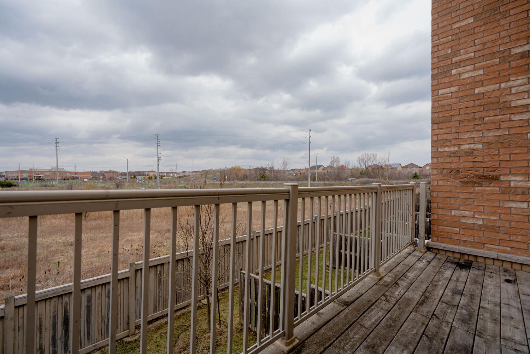
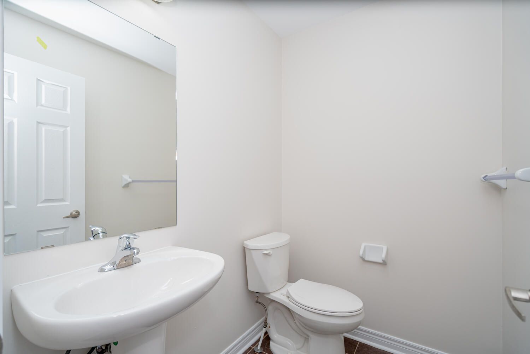
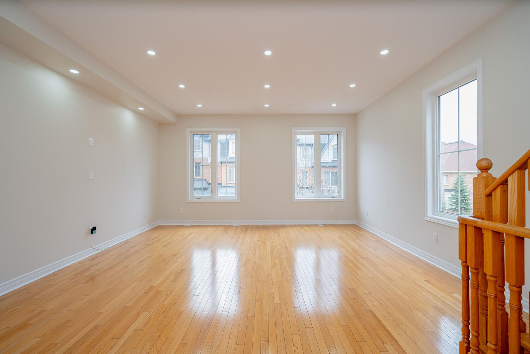

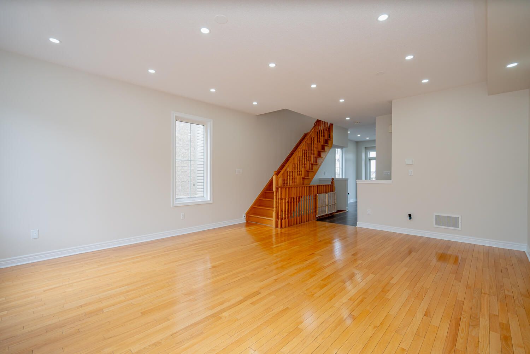
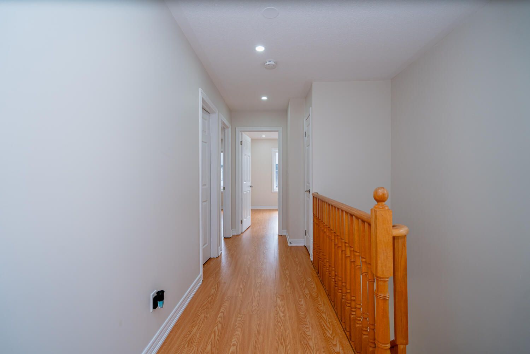
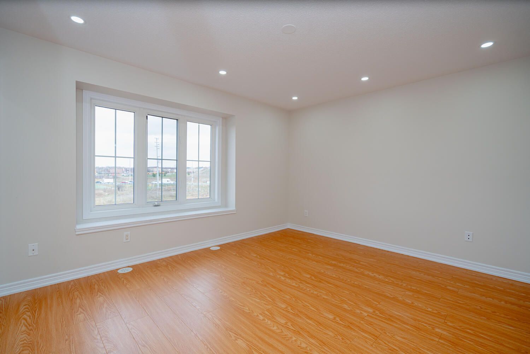
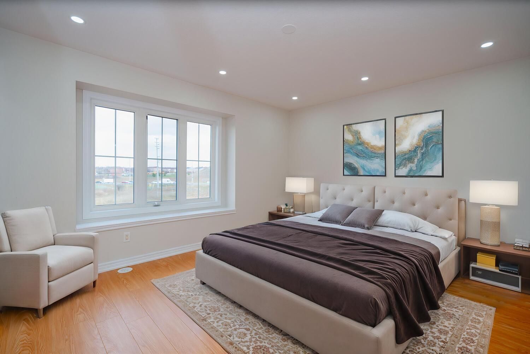
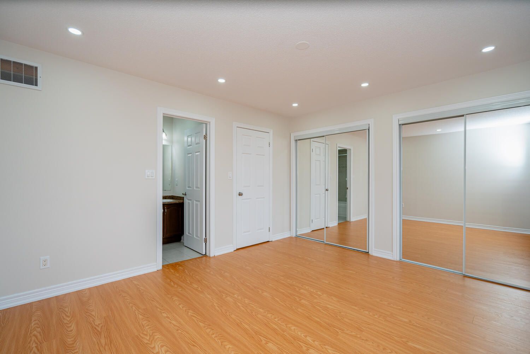
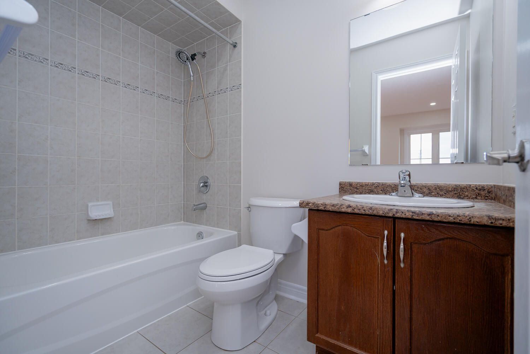


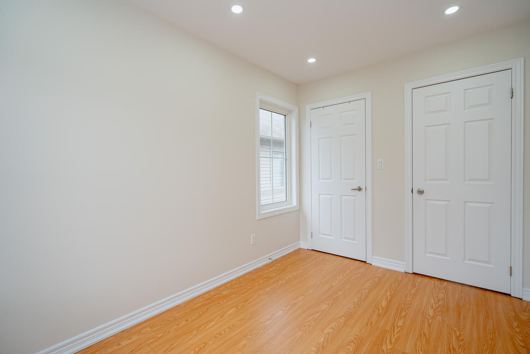
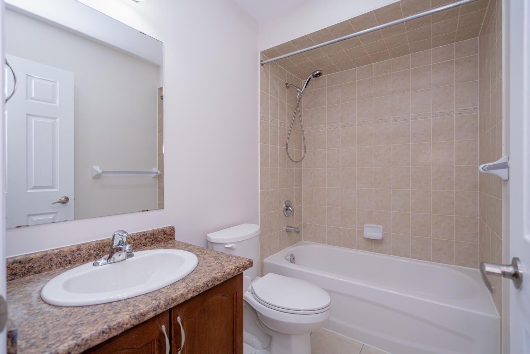

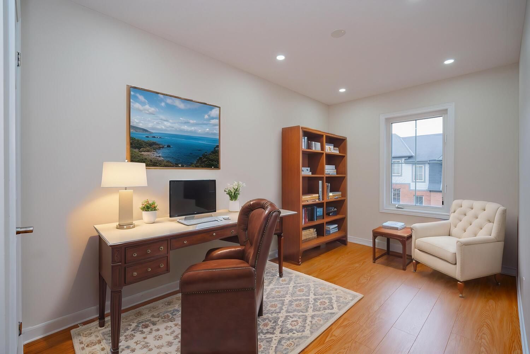

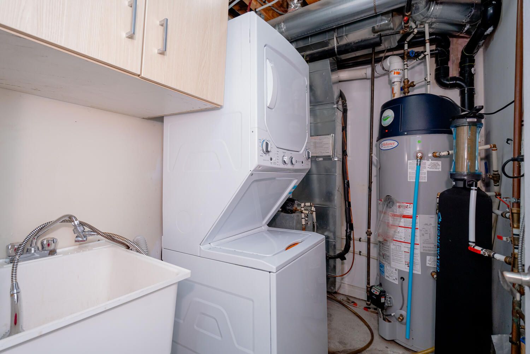
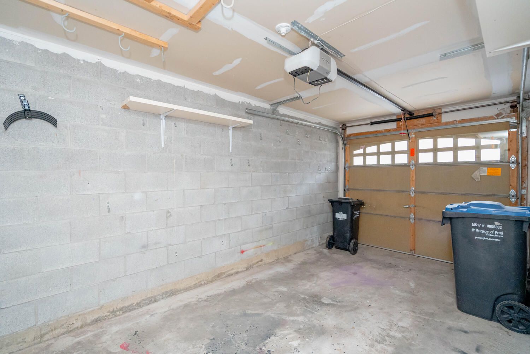
 Properties with this icon are courtesy of
TRREB.
Properties with this icon are courtesy of
TRREB.![]()
Spacious end-unit townhouse that feels like a semi, conveniently located near Hwy 407 and other major roads, with close access to schools, shopping, and all essential amenities. Featuring numerous builder upgrades throughout, this home offers a versatile main-floor family room that can be used as a bedroom with a 3-piece ensuite and walkout to a backyard that faces serene greenery. A large balcony accommodates a full-size BBQ with seating. The property includes a private garage with a total of 2 parking spaces, plus ample visitor parking. Recently refreshed with top-to-bottom painting, brand new laminate flooring on the third floor, 68 added pot lights, updated plumbing in sinks, and professional deep cleaning. Includes newer appliances: dishwasher (2019), fridge (2022), gas stove (2024), washer/dryer (2023), four new toilets (installed in 2024 and 2025), a fully paid-off water filtration system (2019), and a water heater (2018).
- HoldoverDays: 90
- Architectural Style: 3-Storey
- Property Type: Residential Condo & Other
- Property Sub Type: Condo Townhouse
- GarageType: Built-In
- Directions: Mavis & Hwy 407
- Tax Year: 2024
- Parking Features: Private
- ParkingSpaces: 1
- Parking Total: 2
- WashroomsType1: 1
- WashroomsType1Level: Third
- WashroomsType2: 1
- WashroomsType2Level: Third
- WashroomsType3: 1
- WashroomsType3Level: Second
- WashroomsType4: 1
- WashroomsType4Level: Main
- BedroomsAboveGrade: 3
- BedroomsBelowGrade: 1
- Interior Features: Water Heater, Water Treatment
- Cooling: Central Air
- HeatSource: Gas
- HeatType: Forced Air
- LaundryLevel: Main Level
- ConstructionMaterials: Brick, Stone
- Roof: Asphalt Shingle
- Parcel Number: 199200024
- PropertyFeatures: Lake/Pond, Library, Park, Public Transit, Rec./Commun.Centre, School
| School Name | Type | Grades | Catchment | Distance |
|---|---|---|---|---|
| {{ item.school_type }} | {{ item.school_grades }} | {{ item.is_catchment? 'In Catchment': '' }} | {{ item.distance }} |

