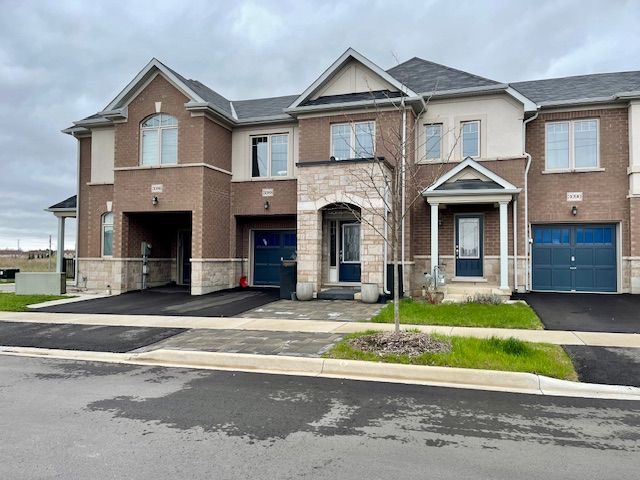$3,000
3090 Michelangelo Road, Burlington, ON L7M 0Z6
Alton, Burlington,










































 Properties with this icon are courtesy of
TRREB.
Properties with this icon are courtesy of
TRREB.![]()
Welcome to Sundial Homes, The Forest Collection - The Maple 1,250 sq. ft. 3 bedroom, 3 bath townhome in the heart of Alton Village West. The main floor features a bright open concept great room/dining room/kitchen living space with walkout to backyard/patio, very nice kitchen with island and direct garage access from inside the home. The second floor features the primary bedroom with 4pc ensuite bath and walk-in closet, plus two additional bedrooms and main 4pc bath. Conveniently located and close to all amenities including shopping, grocery stores, restaurants, medical centre, park and walking paths. Minutes to the GO Bus interchange and highway 407. Move in and enjoy! Minimum 1 year lease. Available July 1st. Tenant pays for hot water tank rental, heat, hydro, water and tenant insurance. No pets. No smoking. Landlord may interview. Any false misrepresentation on application will be reported.
- HoldoverDays: 90
- Architectural Style: 2-Storey
- Property Type: Residential Freehold
- Property Sub Type: Att/Row/Townhouse
- DirectionFaces: West
- GarageType: Built-In
- Directions: North of Dundas St, West of Walkers Line
- Parking Features: Private
- ParkingSpaces: 1
- Parking Total: 2
- WashroomsType1: 2
- WashroomsType1Level: Second
- WashroomsType2: 1
- WashroomsType2Level: Ground
- BedroomsAboveGrade: 3
- Interior Features: Auto Garage Door Remote
- Basement: Unfinished
- Cooling: Central Air
- HeatSource: Gas
- HeatType: Forced Air
- ConstructionMaterials: Brick
- Roof: Shingles
- Sewer: Sewer
- Foundation Details: Concrete
- Parcel Number: 071950451
- LotSizeUnits: Feet
- LotDepth: 75.46
- LotWidth: 21.33
| School Name | Type | Grades | Catchment | Distance |
|---|---|---|---|---|
| {{ item.school_type }} | {{ item.school_grades }} | {{ item.is_catchment? 'In Catchment': '' }} | {{ item.distance }} |











































