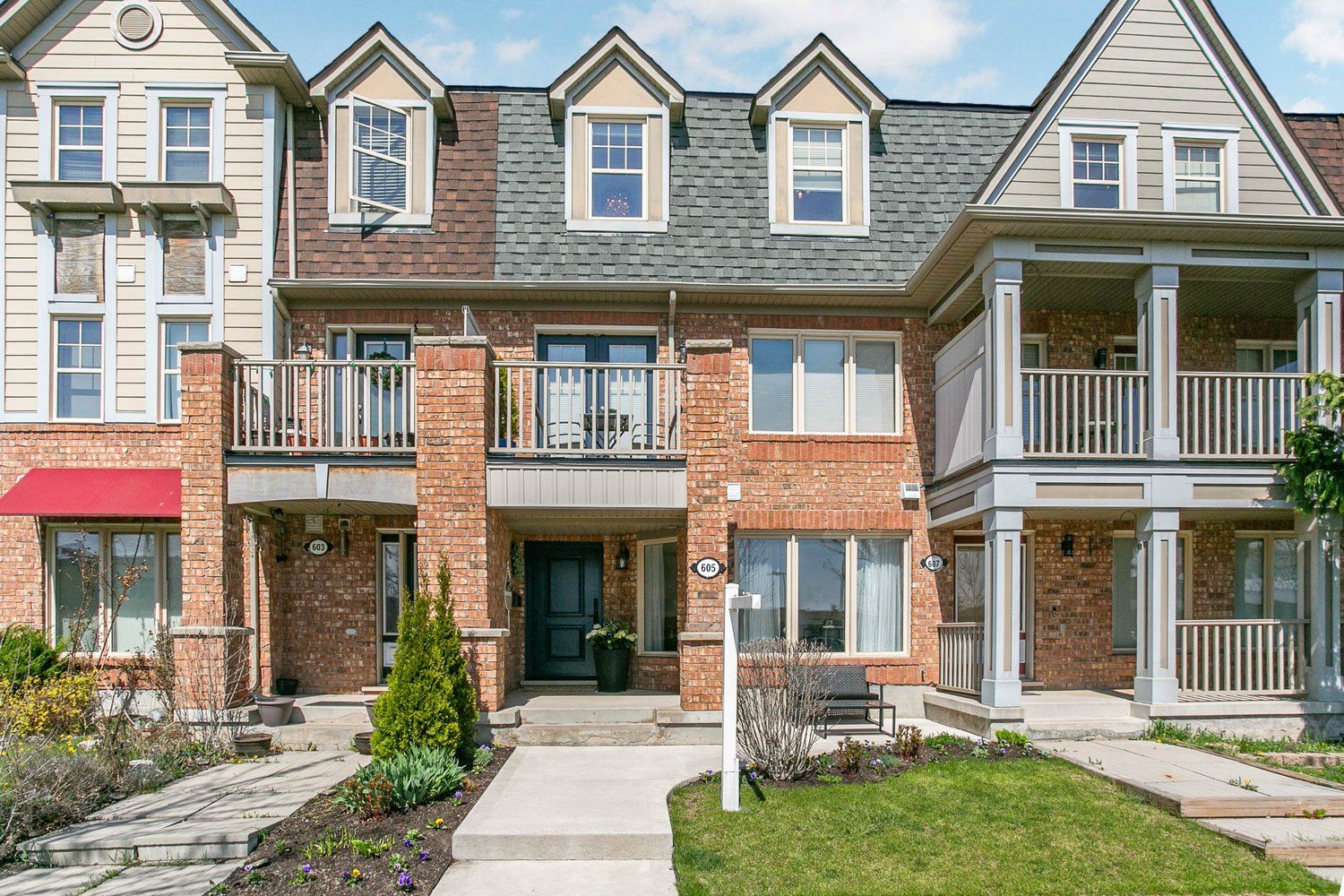$965,000
605 Scott Boulevard, Milton, ON L9T 0P4
1033 - HA Harrison, Milton,





















 Properties with this icon are courtesy of
TRREB.
Properties with this icon are courtesy of
TRREB.![]()
First Time on the Market! This absolutely stunning 3+1 bedroom, 3 bathroom FREEHOLD executive townhome is the sought-after Ashberry model by Mattamy, offering over 1,850 sq ft of beautifully upgraded living space in Milton's desirable Harrison neighborhood. Immaculately maintained and filled with natural light, this carpet-free home features a versatile layout perfect for families, entertaining, or multi-generational living. Highlights include oak staircases, a private primary retreat with an ensuite, an oversized living room with a balcony, and a large terrace off the kitchen - ideal for summer dining and hosting. Enjoy peace of mind with major updates already done: new roof, garage doors, front and back decks, front door, luxury fixtures, and professional landscaping - see attached PDF for the full list of $$$ upgrades. The 2.5-car garage offers excellent storage and functionality. All are within walking distance of parks, trails, top-rated schools, shopping, and transit/GO access. This is the kind of home that rarely comes up, don't miss it!
- HoldoverDays: 90
- Architectural Style: 3-Storey
- Property Type: Residential Freehold
- Property Sub Type: Att/Row/Townhouse
- DirectionFaces: North
- GarageType: Attached
- Directions: N/A
- Tax Year: 2024
- Parking Features: Private
- ParkingSpaces: 1
- Parking Total: 3.5
- WashroomsType1: 1
- WashroomsType1Level: Main
- WashroomsType2: 1
- WashroomsType2Level: Upper
- WashroomsType3: 1
- WashroomsType3Level: Upper
- BedroomsAboveGrade: 3
- BedroomsBelowGrade: 1
- Interior Features: Auto Garage Door Remote, Carpet Free, Central Vacuum, Countertop Range, In-Law Capability, Storage Area Lockers, Water Heater Owned
- Cooling: Central Air
- HeatSource: Gas
- HeatType: Forced Air
- ConstructionMaterials: Brick, Vinyl Siding
- Exterior Features: Deck, Lighting, Patio, Privacy
- Roof: Asphalt Shingle
- Sewer: Sewer
- Foundation Details: Concrete
- Topography: Flat
- Parcel Number: 249350988
- LotSizeUnits: Feet
- LotDepth: 88.58
- LotWidth: 42.98
- PropertyFeatures: Clear View, Hospital, Park, Place Of Worship, Public Transit, School
| School Name | Type | Grades | Catchment | Distance |
|---|---|---|---|---|
| {{ item.school_type }} | {{ item.school_grades }} | {{ item.is_catchment? 'In Catchment': '' }} | {{ item.distance }} |






















