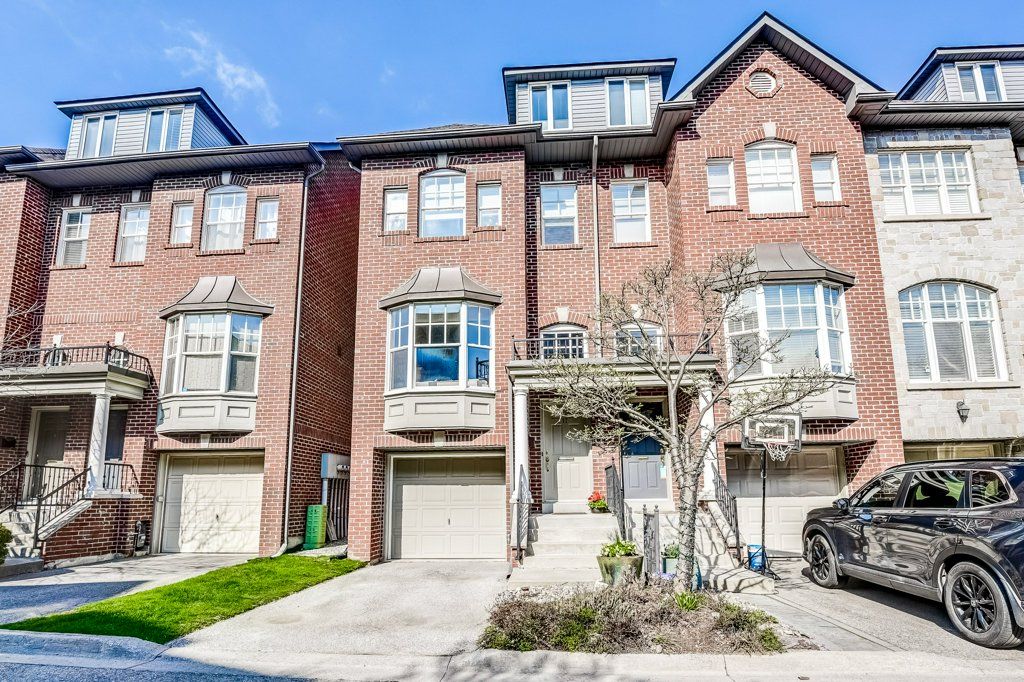$1,399,900
17 Leaves Terrace, Toronto, ON M8Y 4H4
Stonegate-Queensway, Toronto,














































 Properties with this icon are courtesy of
TRREB.
Properties with this icon are courtesy of
TRREB.![]()
Stunning 3 bdrm executive townhome o/looking private ravine Oasis! End-unit, beautiful, spacious, sun-filled rooms highlight this open concept, east/west facing masterpiece. Modern, renovated and ready to move in! Gorgeous hardwood t/out main and A-frame staircase, gas fireplace, bay window in living room, 9 ft. smooth ceilings on main, crown moulding, pot lts., b/i custom shelving in dining area, a dream eat-in kitchen with centre island, granite tops, gas hook up for stove, s/s Bosch dishwasher, custom backsplash, and walk-out to sun filled new deck (2023) w/ gas hook up, and glass railing (2023) o/looking private ravine. 2nd floor laundry with 2 bedrooms, renovated bath (2019) complete with dreamy heated floors! Enjoy your 3rd floor primary retreat with vaulted ceiling, 4 pc ensuite, hrdwd, w/i closet, ceiling fan and w/o balcony. Ground level family room with 3 pc ensuite and w/o to professionally landscaped yard with peaceful water feature! 2 car parking. Roof, 2018, AC, 2017, Furnace and owned HWT, 2022, washer/dryer, 2018, move in ready! Beautifully decorated, renovated & lovingly maintained by original owners!
- HoldoverDays: 90
- Architectural Style: 3-Storey
- Property Type: Residential Freehold
- Property Sub Type: Att/Row/Townhouse
- DirectionFaces: East
- GarageType: Built-In
- Directions: PARKLAWN/QUEENSWAY
- Tax Year: 2024
- Parking Features: Private
- ParkingSpaces: 1
- Parking Total: 2
- WashroomsType1: 1
- WashroomsType1Level: Second
- WashroomsType2: 1
- WashroomsType2Level: Third
- WashroomsType3: 1
- WashroomsType3Level: Lower
- BedroomsAboveGrade: 3
- Interior Features: Auto Garage Door Remote, Central Vacuum
- Basement: Finished
- Cooling: Central Air
- HeatSource: Gas
- HeatType: Forced Air
- LaundryLevel: Upper Level
- ConstructionMaterials: Brick, Stone
- Exterior Features: Deck, Landscaped, Privacy
- Roof: Asphalt Shingle
- Sewer: Sewer
- Foundation Details: Poured Concrete
- Parcel Number: 076210271
- LotSizeUnits: Feet
- LotDepth: 84.58
- LotWidth: 16.78
- PropertyFeatures: Cul de Sac/Dead End, Fenced Yard, Hospital, Park, Public Transit, Ravine
| School Name | Type | Grades | Catchment | Distance |
|---|---|---|---|---|
| {{ item.school_type }} | {{ item.school_grades }} | {{ item.is_catchment? 'In Catchment': '' }} | {{ item.distance }} |























































