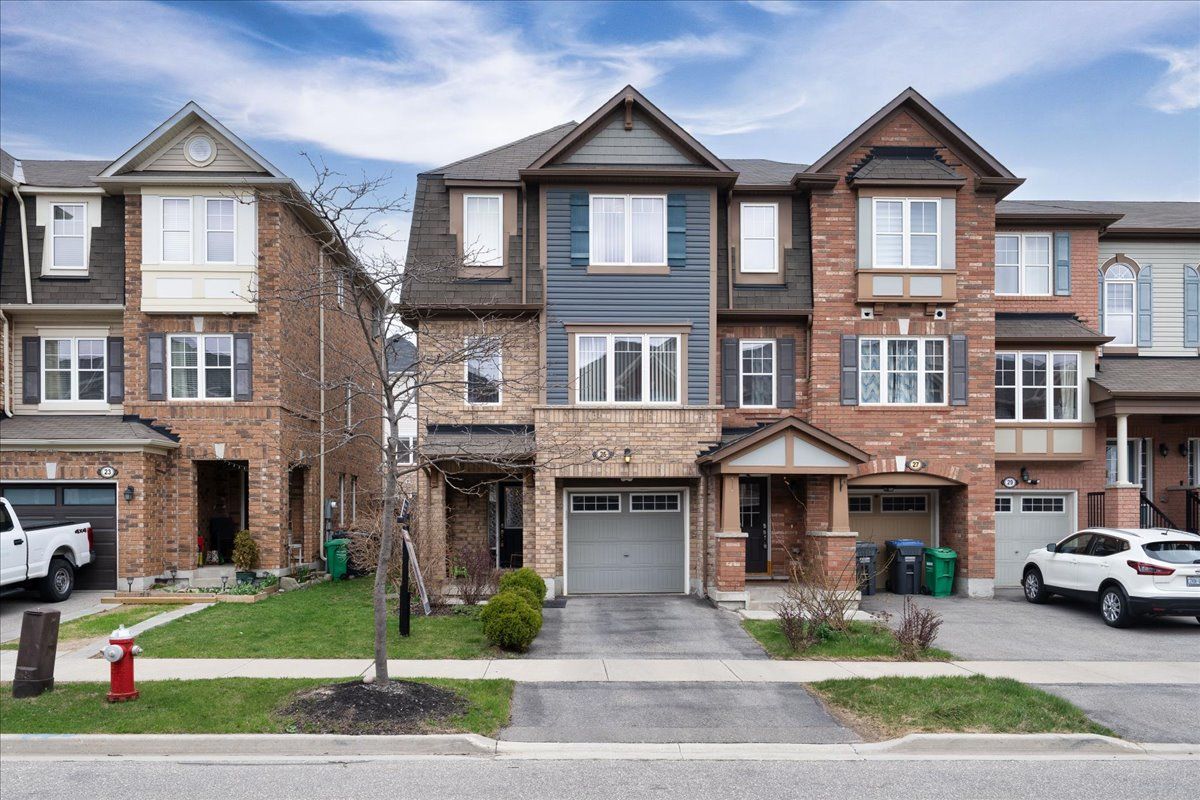$679,000
25 Butterworth Road, Brampton, ON L7A 3Z2
Northwest Brampton, Brampton,














































 Properties with this icon are courtesy of
TRREB.
Properties with this icon are courtesy of
TRREB.![]()
Welcome To This Bright And Spacious 4 Bedroom, 4 Bathroom END-UNIT Townhome Situated In A Family Friendly Neighbourhood! This Property Has Been INCREDIBLY MAINTAINED!!! Offering A Thoughtful Layout And Plenty Of Room For The Whole Family. Step Inside And Be Greeted With A Large Foyer With Indoor Access To The Garage and Convenient Main Floor Laundry Room. This Level Also Features A Versatile Bedroom With A Walk-Out To The Fully Fenced Yard And A Well-Equipped 3-Piece Bathroom. The Second Level Features Smooth Ceilings And Pot Lights Throughout And Is Designed For Both Functionality And Flow With A Spacious Living Room and A Convenient Powder Room. The Centrally Located Kitchen Includes All Stainless Steel Appliances, And Custom Backsplash. Combined With A Breakfast/Dining Area This Kitchen Offers Plenty Of Counter Space And Amazing Storage With A Built-In Pantry! The Open Concept Flows Thoughtfully Into A Cozy Family Room For Additional Living Space And Includes Large Windows That Bring In Plenty Of Natural Light!! On The Third Level You Will Find Three Generously Sized Bedrooms And A Full Main Bathroom. The Primary Bedroom Also Includes A Private Ensuite Bath And Walk-In Closet For Your Comfort And Convenience. Minutes Away From Parks, Schools, Shopping, Public Transit. This Home is Ideal For Families, Professionals, Or Anyone Seeking Flexible Living Space In A Well-Laid-Out Home!
- HoldoverDays: 30
- Architectural Style: 3-Storey
- Property Type: Residential Freehold
- Property Sub Type: Att/Row/Townhouse
- DirectionFaces: East
- GarageType: Built-In
- Directions: Creditview Rd. / Veterans Dr.
- Tax Year: 2024
- Parking Features: Private
- ParkingSpaces: 1
- Parking Total: 2
- WashroomsType1: 1
- WashroomsType1Level: Main
- WashroomsType2: 1
- WashroomsType2Level: Second
- WashroomsType3: 1
- WashroomsType3Level: Third
- WashroomsType4: 1
- WashroomsType4Level: Third
- BedroomsAboveGrade: 4
- Interior Features: In-Law Capability, Water Heater
- Cooling: Central Air
- HeatSource: Gas
- HeatType: Forced Air
- ConstructionMaterials: Brick, Vinyl Siding
- Roof: Shingles
- Sewer: Sewer
- Foundation Details: Concrete
- Parcel Number: 143642867
- LotSizeUnits: Feet
- LotDepth: 82.84
- LotWidth: 23.95
| School Name | Type | Grades | Catchment | Distance |
|---|---|---|---|---|
| {{ item.school_type }} | {{ item.school_grades }} | {{ item.is_catchment? 'In Catchment': '' }} | {{ item.distance }} |























































