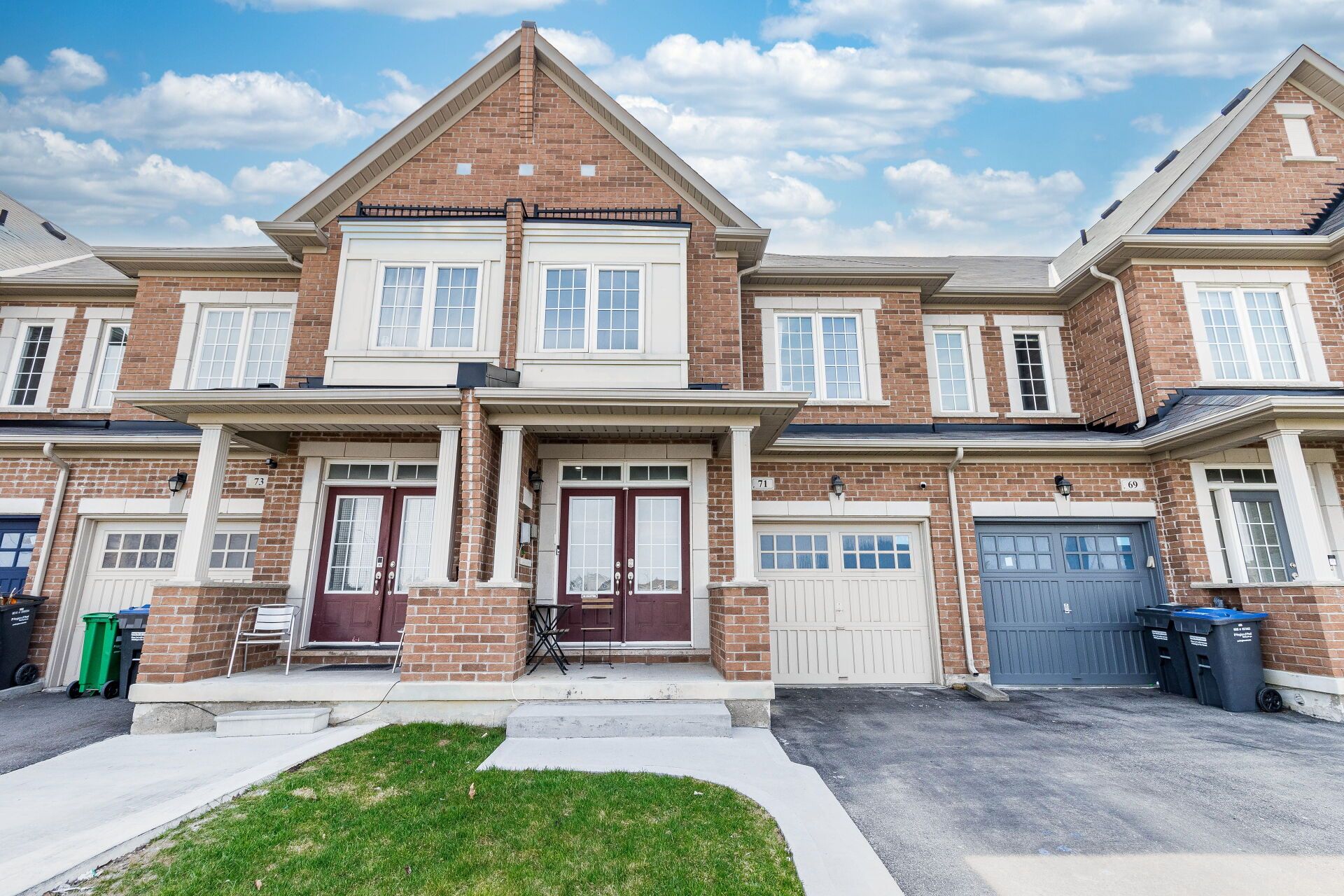$799,900
71 Relton Circle, Brampton, ON L6P 4A7
Vales of Castlemore, Brampton,
3
|
2
|
2
|
2,000 sq.ft.
|


















































 Properties with this icon are courtesy of
TRREB.
Properties with this icon are courtesy of
TRREB.![]()
The WINDSOR Model Boasts 1663 SqFt Of Exceptional Living Space, Open Concept Beautiful Townhome With 9Ft Ceiling On Main Floor, Open To Above Luxury Oak Staircase. Stained Hardwood Floor On Main And 2nd Floor Hallway. Professionally Finished And Upgraded With Granite Countertops, Undermount Sink And Upgraded Cabinetry, Stainless Steel Appliances, Finished Basement.
Property Info
MLS®:
W12106953
Listing Courtesy of
ROYAL STAR REALTY INC.
Total Bedrooms
3
Total Bathrooms
2
Basement
1
Floor Space
1500-2000 sq.ft.
Lot Size
2295 sq.ft.
Style
2-Storey
Last Updated
2025-04-27
Property Type
Townhouse
Listed Price
$799,900
Unit Pricing
$400/sq.ft.
Tax Estimate
$4,500/Year
Rooms
More Details
Exterior Finish
Brick
Parking Cover
1
Parking Total
2
Water Supply
Municipal
Foundation
Septic
Summary
- HoldoverDays: 90
- Architectural Style: 2-Storey
- Property Type: Residential Freehold
- Property Sub Type: Att/Row/Townhouse
- DirectionFaces: West
- GarageType: Built-In
- Directions: Humberwest Pkwy & Castlemore Rd
- Tax Year: 2024
- Parking Features: Available
- ParkingSpaces: 2
- Parking Total: 3
Location and General Information
Taxes and HOA Information
Parking
Interior and Exterior Features
- WashroomsType1: 1
- WashroomsType1Level: Second
- WashroomsType2: 1
- WashroomsType2Level: Ground
- BedroomsAboveGrade: 3
- Interior Features: Auto Garage Door Remote, Built-In Oven
- Basement: Finished
- Cooling: Central Air
- HeatSource: Electric
- HeatType: Forced Air
- LaundryLevel: Upper Level
- ConstructionMaterials: Brick
- Roof: Asphalt Shingle
Bathrooms Information
Bedrooms Information
Interior Features
Exterior Features
Property
- Sewer: Septic
- Foundation Details: Concrete
- LotSizeUnits: Feet
- LotDepth: 114.73
- LotWidth: 20
- PropertyFeatures: Hospital, Clear View, Fenced Yard, Level, Park, Public Transit
Utilities
Property and Assessments
Lot Information
Others
Sold History
MAP & Nearby Facilities
(The data is not provided by TRREB)
Map
Nearby Facilities
Public Transit ({{ nearByFacilities.transits? nearByFacilities.transits.length:0 }})
SuperMarket ({{ nearByFacilities.supermarkets? nearByFacilities.supermarkets.length:0 }})
Hospital ({{ nearByFacilities.hospitals? nearByFacilities.hospitals.length:0 }})
Other ({{ nearByFacilities.pois? nearByFacilities.pois.length:0 }})
Mortgage Calculator
(The data is not provided by TRREB)
School Catchments
| School Name | Type | Grades | Catchment | Distance |
|---|---|---|---|---|
| {{ item.school_type }} | {{ item.school_grades }} | {{ item.is_catchment? 'In Catchment': '' }} | {{ item.distance }} |



























































