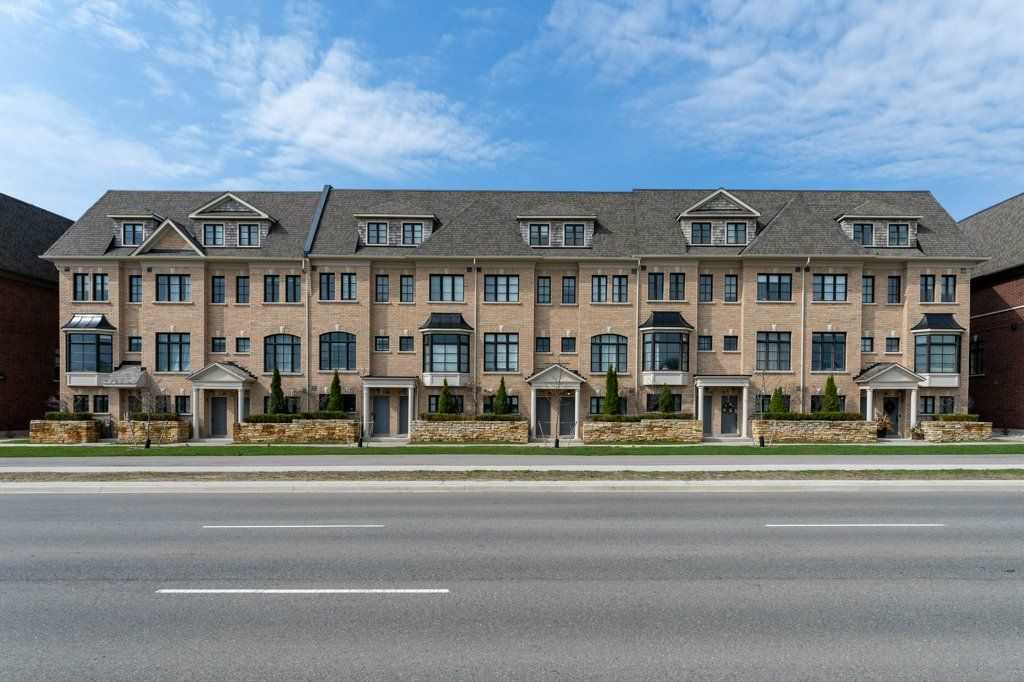$990,000
#19 - 2172 Trafalgar Road, Oakville, ON L6H 7H2
1015 - RO River Oaks, Oakville,













































 Properties with this icon are courtesy of
TRREB.
Properties with this icon are courtesy of
TRREB.![]()
Gorgeous 3-Bedroom Townhome in Prime Oakville Location! Welcome to this beautifully maintained 3-bedroom townhome. The extra-long driveway easily fitstwo carsperfect for families or guests. Freshly painted and full of upgrades, this homeoffers a separate master retreat with a walk-in closet and a luxurious 5-piece ensuitebathroom. The open-concept layout is complemented by a modern kitchen equipped with stainlesssteel appliances, including a fridge, dishwasher, and microwave.Enjoy the ultimate peace of mind with a fully upgraded, waterproof garageperfect for storage,hobbies, or keeping things dry year-round. This family-friendly gem is ideally located justminutes from Sheridan College, Oakville Place Mall, and the lively downtown Oakville scene,with cafés, shops, and waterfront charm.Commuting is a breeze with easy access to major highways and the GO Station, getting you whereyou need to be in no time.
- HoldoverDays: 90
- Architectural Style: 3-Storey
- Property Type: Residential Freehold
- Property Sub Type: Att/Row/Townhouse
- DirectionFaces: West
- GarageType: Attached
- Directions: Trafalgar / River Oaks
- Tax Year: 2024
- Parking Total: 2
- WashroomsType1: 1
- WashroomsType1Level: Ground
- WashroomsType2: 1
- WashroomsType2Level: Second
- WashroomsType3: 1
- WashroomsType3Level: Third
- BedroomsAboveGrade: 3
- Interior Features: Auto Garage Door Remote, Built-In Oven
- Cooling: Central Air
- HeatSource: Gas
- HeatType: Forced Air
- LaundryLevel: Upper Level
- ConstructionMaterials: Brick
- Roof: Asphalt Shingle
- Sewer: Sewer
- Foundation Details: Poured Concrete
- LotSizeUnits: Feet
- LotDepth: 59
- LotWidth: 14
| School Name | Type | Grades | Catchment | Distance |
|---|---|---|---|---|
| {{ item.school_type }} | {{ item.school_grades }} | {{ item.is_catchment? 'In Catchment': '' }} | {{ item.distance }} |






















































