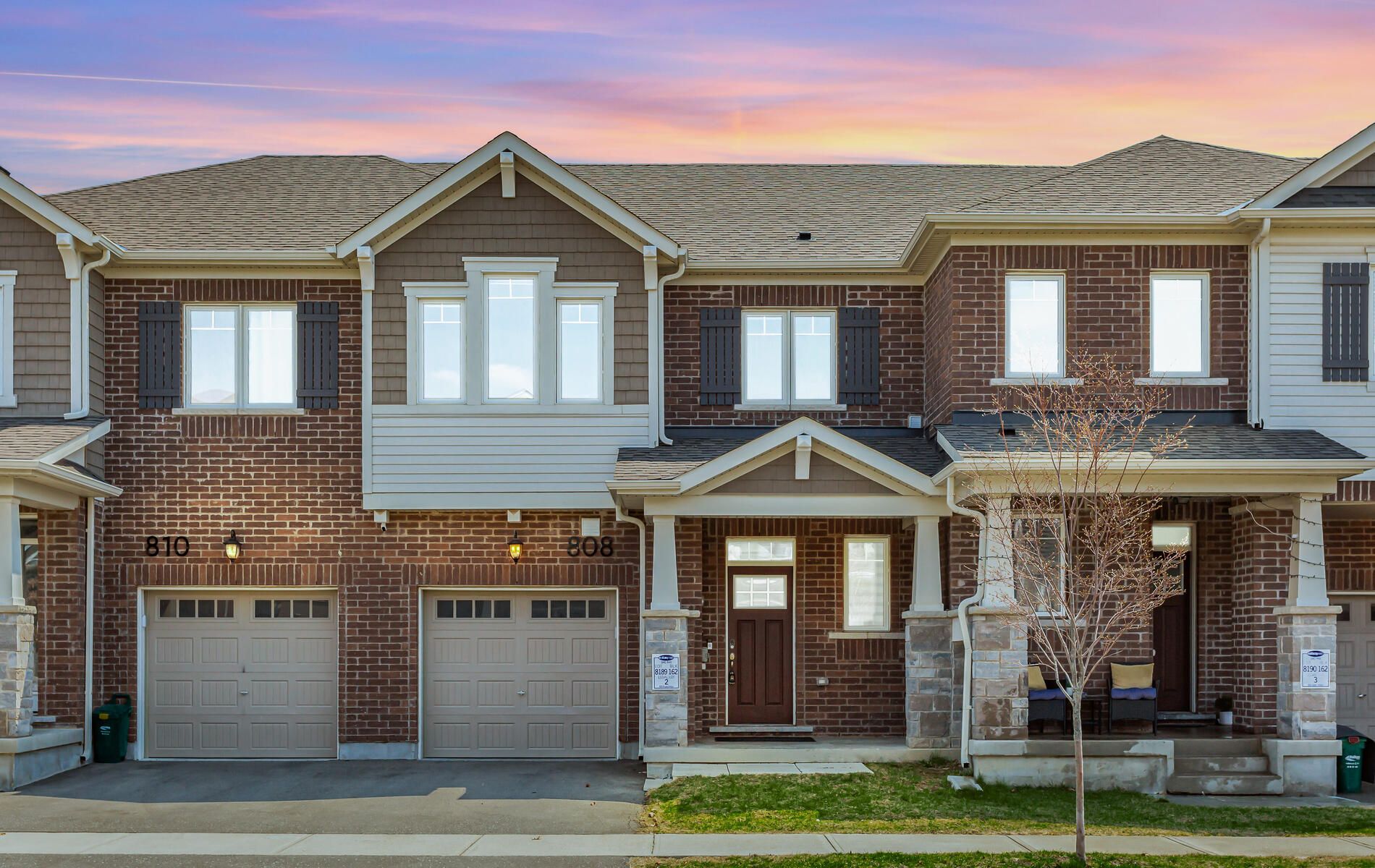$949,900
808 ASPEN Terrace, Milton, ON L9E 1S3
1026 - CB Cobban, Milton,


















































 Properties with this icon are courtesy of
TRREB.
Properties with this icon are courtesy of
TRREB.![]()
Refined Living in a Stunning Mattamy Townhome. Welcome to an exceptional residence where elegance meets comfort in one of the area's most coveted family-friendly communities. This beautifully appointed Mattamy home showcases a sun-drenched open-concept main floor with soaring 9-foot ceilings, creating an airy, sophisticated ambiance throughout. The expansive Primary suite is a true retreat, featuring a spacious walk-in closet and a spa-inspired ensuite with refined finishes. Two additional generously sized bedrooms and convenient upper-level laundry offer both style and function for the modern family. The lower level presents a remarkable opportunity with an unspoiled basement, complete with deeper windows and a 3-piece rough-in. Perfect for a future media lounge, gym, or guest suite. Outside, a fully fenced backyard provides privacy and space for serene outdoor living. Located in a vibrant neighbourhood surrounded by new schools and premium amenities, this home is the epitome of contemporary luxury.Your elevated lifestyle begins here.
- HoldoverDays: 90
- Architectural Style: 2-Storey
- Property Type: Residential Freehold
- Property Sub Type: Att/Row/Townhouse
- DirectionFaces: North
- GarageType: Attached
- Tax Year: 2025
- Parking Features: Private
- ParkingSpaces: 1
- Parking Total: 2
- WashroomsType1: 1
- WashroomsType1Level: Main
- WashroomsType2: 1
- WashroomsType2Level: Second
- WashroomsType3: 1
- WashroomsType3Level: Second
- BedroomsAboveGrade: 3
- Interior Features: Ventilation System, On Demand Water Heater
- Basement: Unfinished, Full
- Cooling: Central Air
- HeatSource: Gas
- HeatType: Forced Air
- ConstructionMaterials: Brick
- Roof: Asphalt Shingle
- Sewer: Sewer
- Foundation Details: Poured Concrete
- Parcel Number: 250781507
- LotSizeUnits: Feet
- LotDepth: 80
- LotWidth: 23
| School Name | Type | Grades | Catchment | Distance |
|---|---|---|---|---|
| {{ item.school_type }} | {{ item.school_grades }} | {{ item.is_catchment? 'In Catchment': '' }} | {{ item.distance }} |



























































