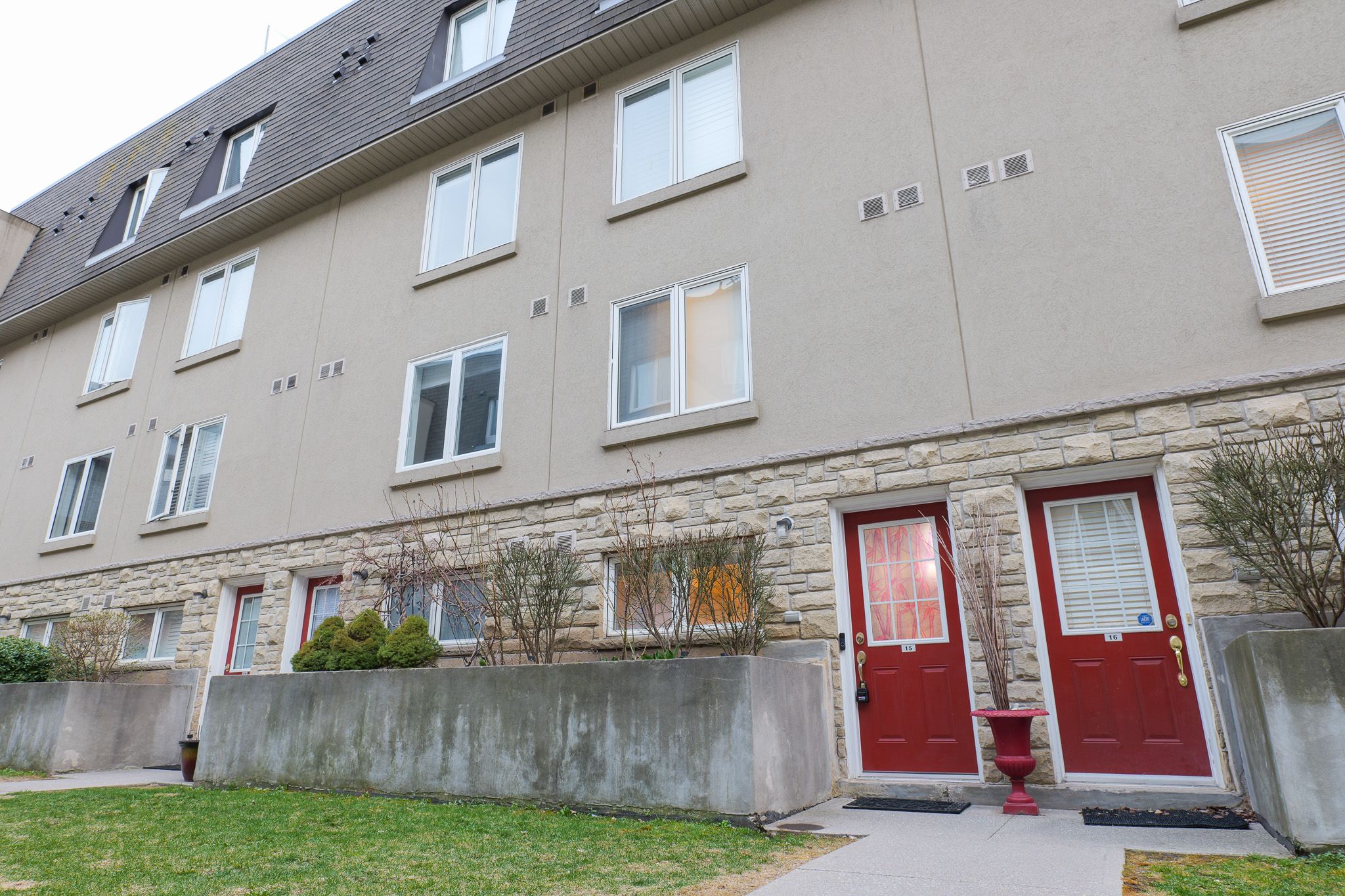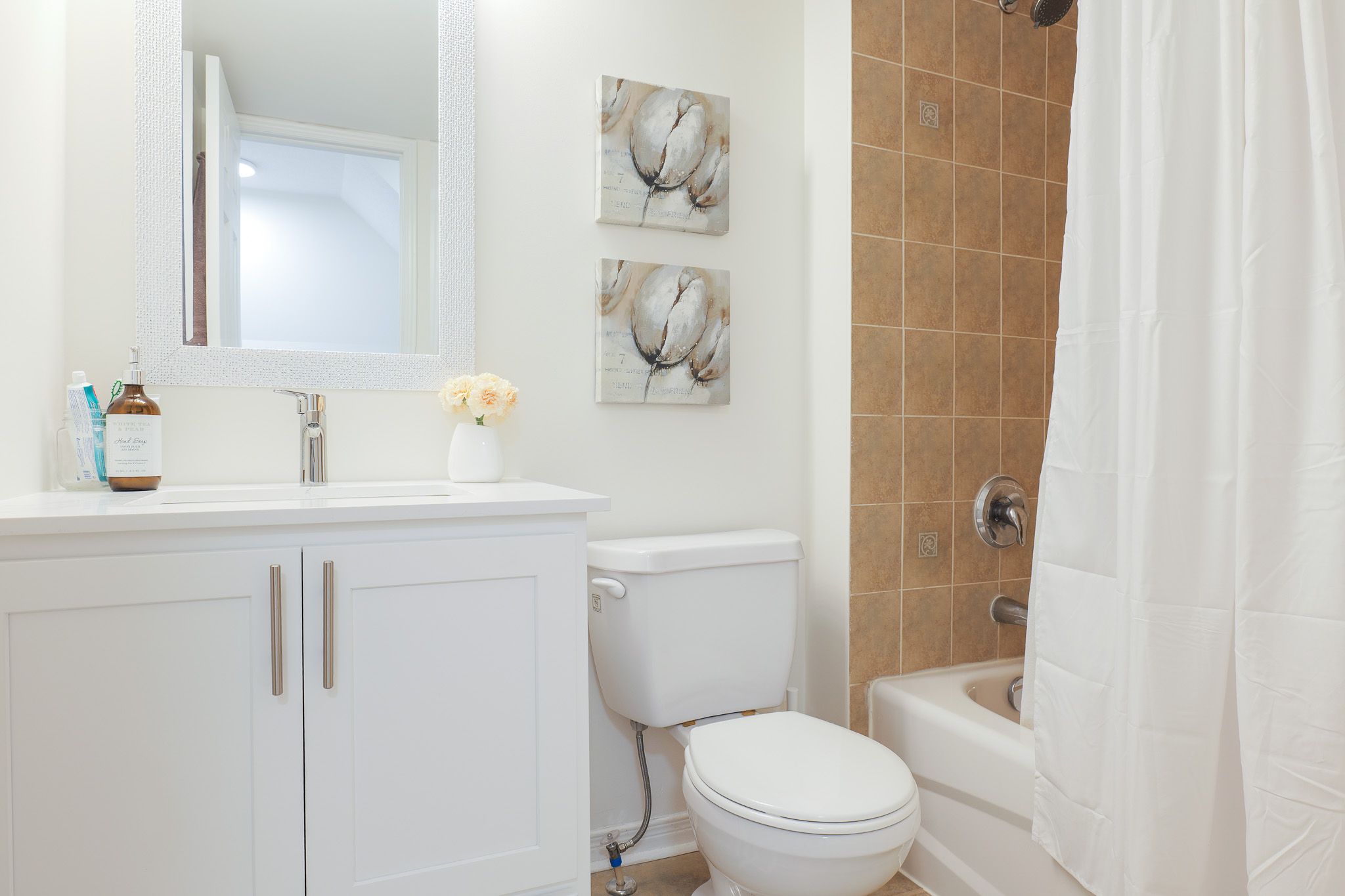$809,888
#15 - 25 Foundry Avenue, Toronto, ON M6H 4K7
Dovercourt-Wallace Emerson-Junction, Toronto,


















































 Properties with this icon are courtesy of
TRREB.
Properties with this icon are courtesy of
TRREB.![]()
Newly opened REGUS offers PRIVATE OFFICE SPACES, MEETING ROOMS, perfect for entrepreneurs seeking affordable workspace. Just 30 sec away, a new 24/7 "AISLE" grocery store is opening soon! A bus stop is just 2 min away, Subway Station only a 5-min drive or a 20-min walk. Plus, a new GO Train connection is coming soon! You'll find two Community Centers, Food Basics, Shoppers Drug Mart, schools, Balzac coffee shop and beautiful parks just around the corner. Located just minutes from The Junction, Stockyards, Corso Italia, Weston-Pellam Park, and Dufferin Grove, this home offers a vibrant lifestyle with all the amenities you need at your doorstep!
- HoldoverDays: 90
- Architectural Style: 2-Storey
- Property Type: Residential Condo & Other
- Property Sub Type: Condo Townhouse
- GarageType: Underground
- Directions: Davenport & Lansdowne
- Tax Year: 2024
- Parking Features: Private
- ParkingSpaces: 1
- Parking Total: 1
- WashroomsType1: 1
- WashroomsType1Level: Second
- WashroomsType2: 1
- WashroomsType2Level: Second
- BedroomsAboveGrade: 3
- Interior Features: Auto Garage Door Remote, Separate Heating Controls, Separate Hydro Meter, Storage, Water Heater Owned
- Cooling: Central Air
- HeatSource: Gas
- HeatType: Forced Air
- LaundryLevel: Upper Level
- ConstructionMaterials: Stone, Stucco (Plaster)
- Exterior Features: Landscaped, Lawn Sprinkler System, Lighting, Patio
- Roof: Asphalt Shingle
- Foundation Details: Unknown
- Topography: Flat
- PropertyFeatures: Park, Place Of Worship, Public Transit, Rec./Commun.Centre, School, School Bus Route
| School Name | Type | Grades | Catchment | Distance |
|---|---|---|---|---|
| {{ item.school_type }} | {{ item.school_grades }} | {{ item.is_catchment? 'In Catchment': '' }} | {{ item.distance }} |



























































