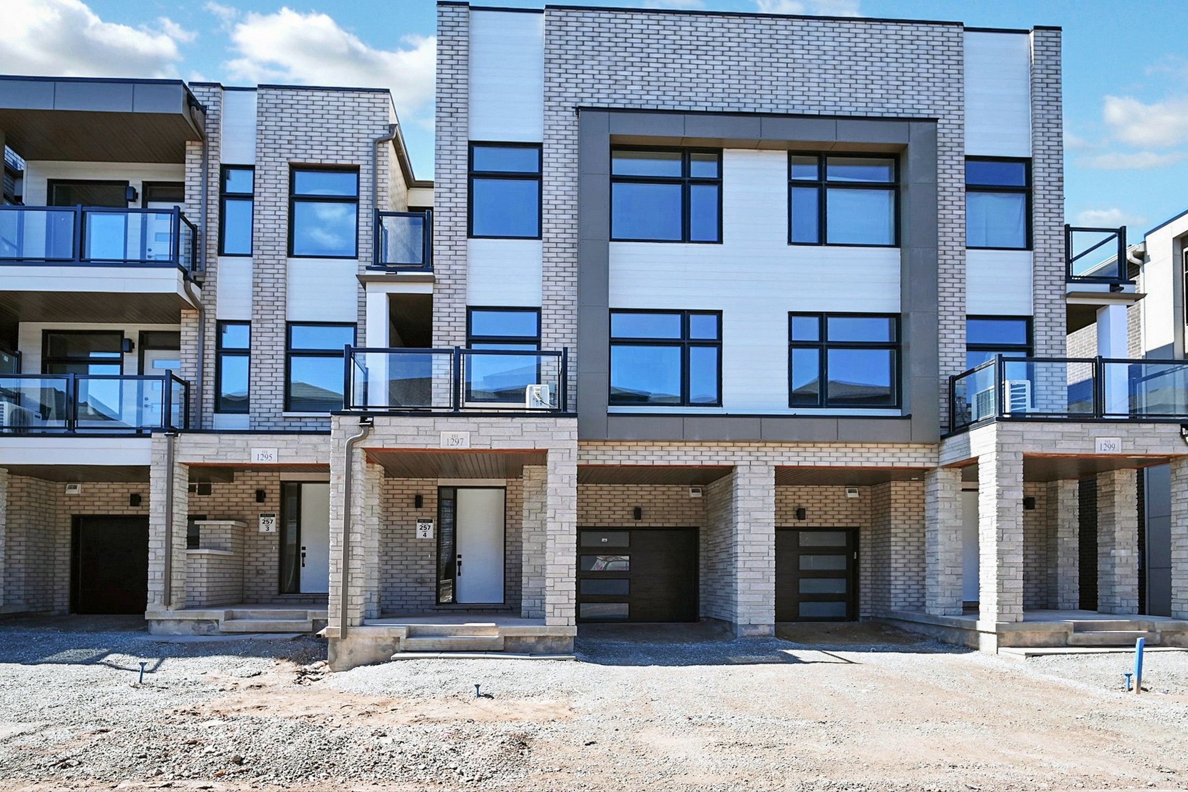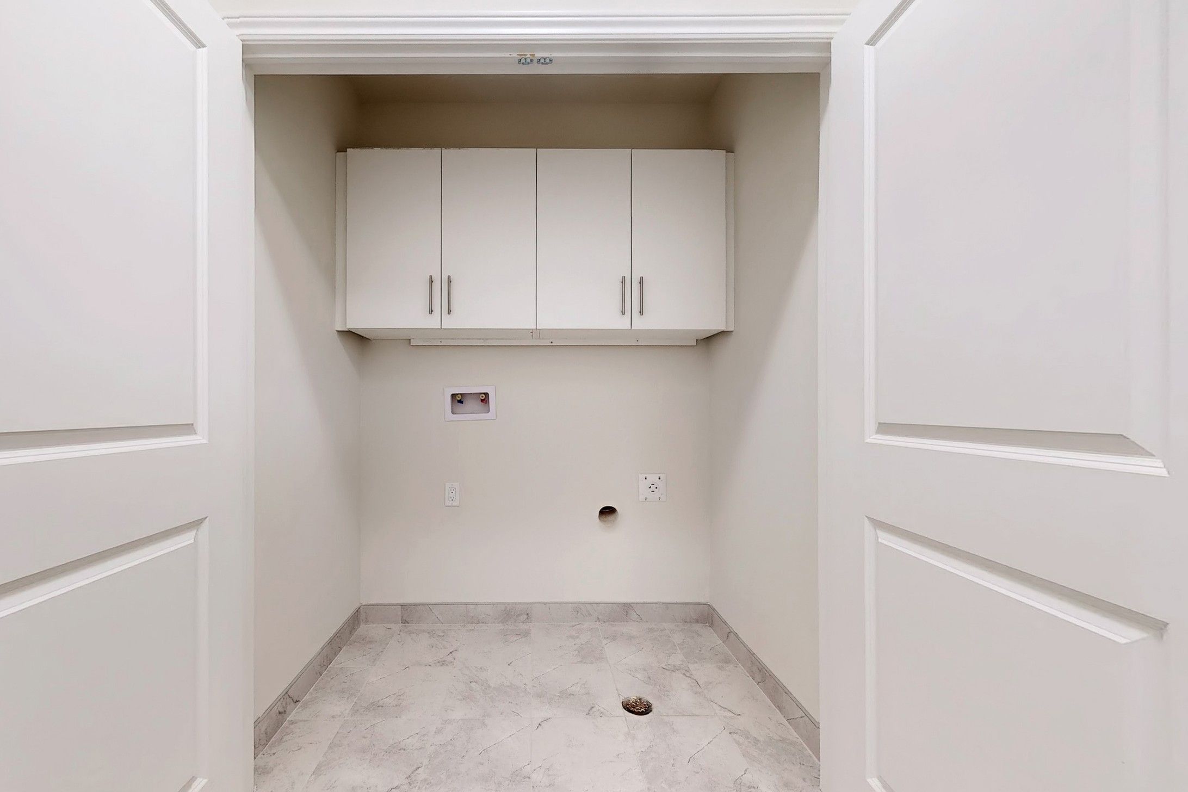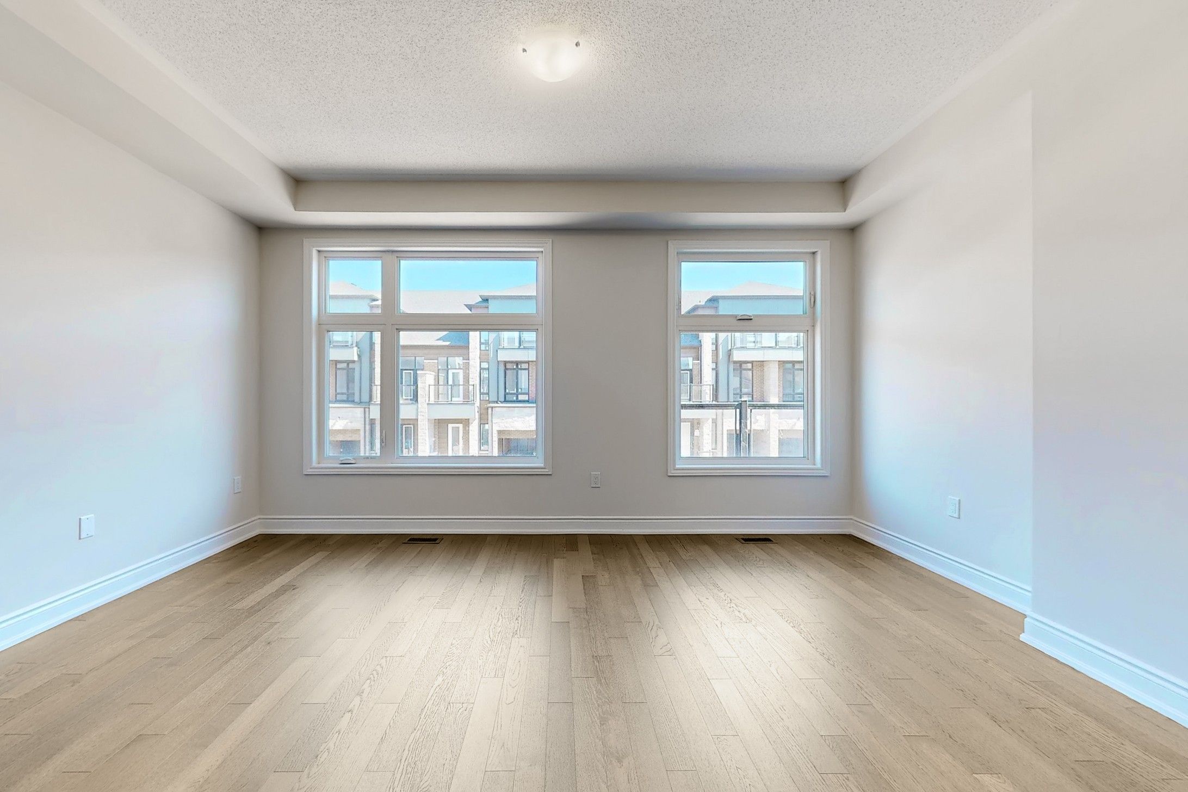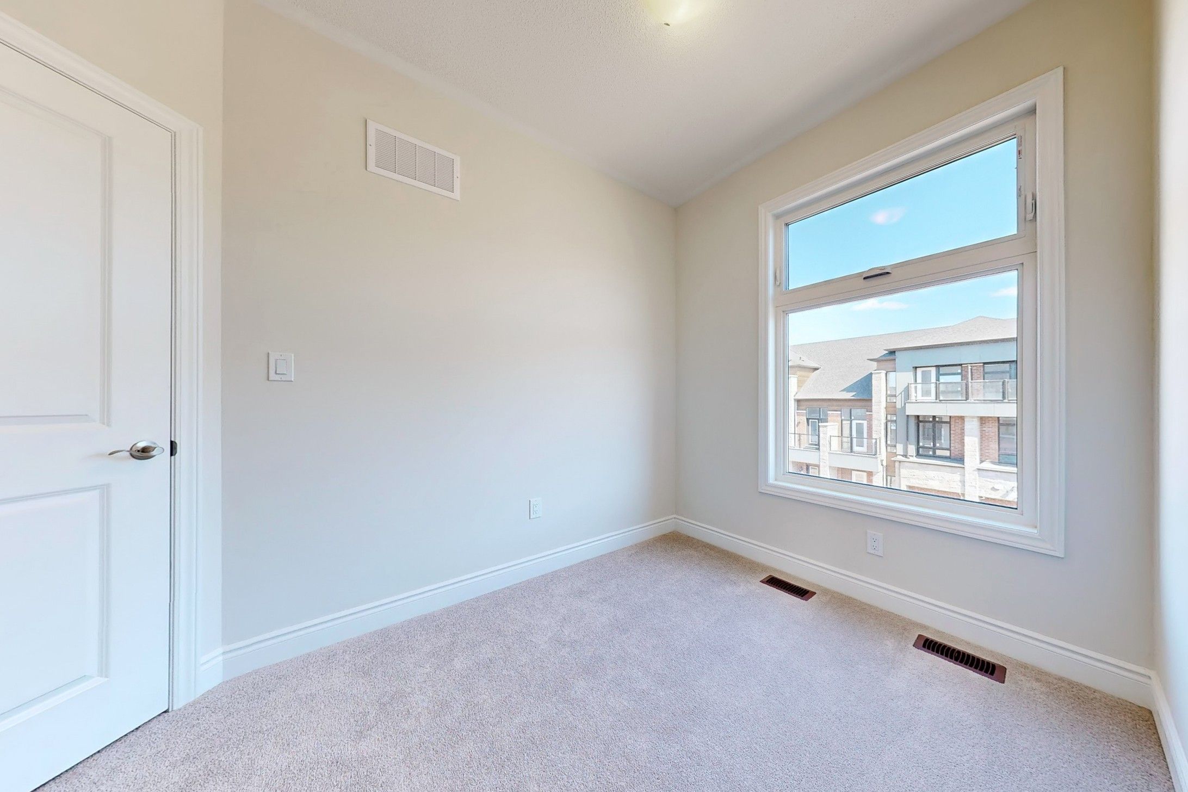$899,000
1297 Anthonia Trail, Oakville, ON L6H 7Z1
1040 - OA Rural Oakville, Oakville,


















































 Properties with this icon are courtesy of
TRREB.
Properties with this icon are courtesy of
TRREB.![]()
Welcome to this stunning, FREEHOLD NO FEE brand-new townhouse located in a vibrant and growing community- Joshua Creek Montage! This beautifully designed, 3-bedroom, 2.5-bathroom home offers a perfect blend of seamlessly into a modern kitchen with an extended island, ideal for entertaining and everyday living. Enjoy sleek quartz countertops and ample cabinet space. Step out to a private balcony for relaxing. This master bedroom features a walk-in closet and en-suite bathroom with a vanity and large walk-in shower. Save on utilities with energy-efficient heating, cooling, and appliances. Close proximity to shops, restaurants, schools, and parks. Easy access to major highways 403/QEW/407 for a quick commute. **EXTRAS** S/S Appliances already ordered waiting on installation.
- HoldoverDays: 90
- Architectural Style: 3-Storey
- Property Type: Residential Freehold
- Property Sub Type: Att/Row/Townhouse
- DirectionFaces: South
- GarageType: Attached
- Directions: DUNDAS ST / MEADOWRIDGE
- Tax Year: 2024
- ParkingSpaces: 1
- Parking Total: 1
- WashroomsType1: 1
- WashroomsType1Level: Second
- WashroomsType2: 1
- WashroomsType2Level: Third
- WashroomsType3: 1
- WashroomsType3Level: Third
- BedroomsAboveGrade: 3
- Interior Features: Other
- Cooling: Central Air
- HeatSource: Gas
- HeatType: Forced Air
- ConstructionMaterials: Brick, Stone
- Roof: Other
- Sewer: Sewer
- Foundation Details: Other
- LotSizeUnits: Feet
- LotDepth: 44.37
- LotWidth: 26.61
| School Name | Type | Grades | Catchment | Distance |
|---|---|---|---|---|
| {{ item.school_type }} | {{ item.school_grades }} | {{ item.is_catchment? 'In Catchment': '' }} | {{ item.distance }} |



























































