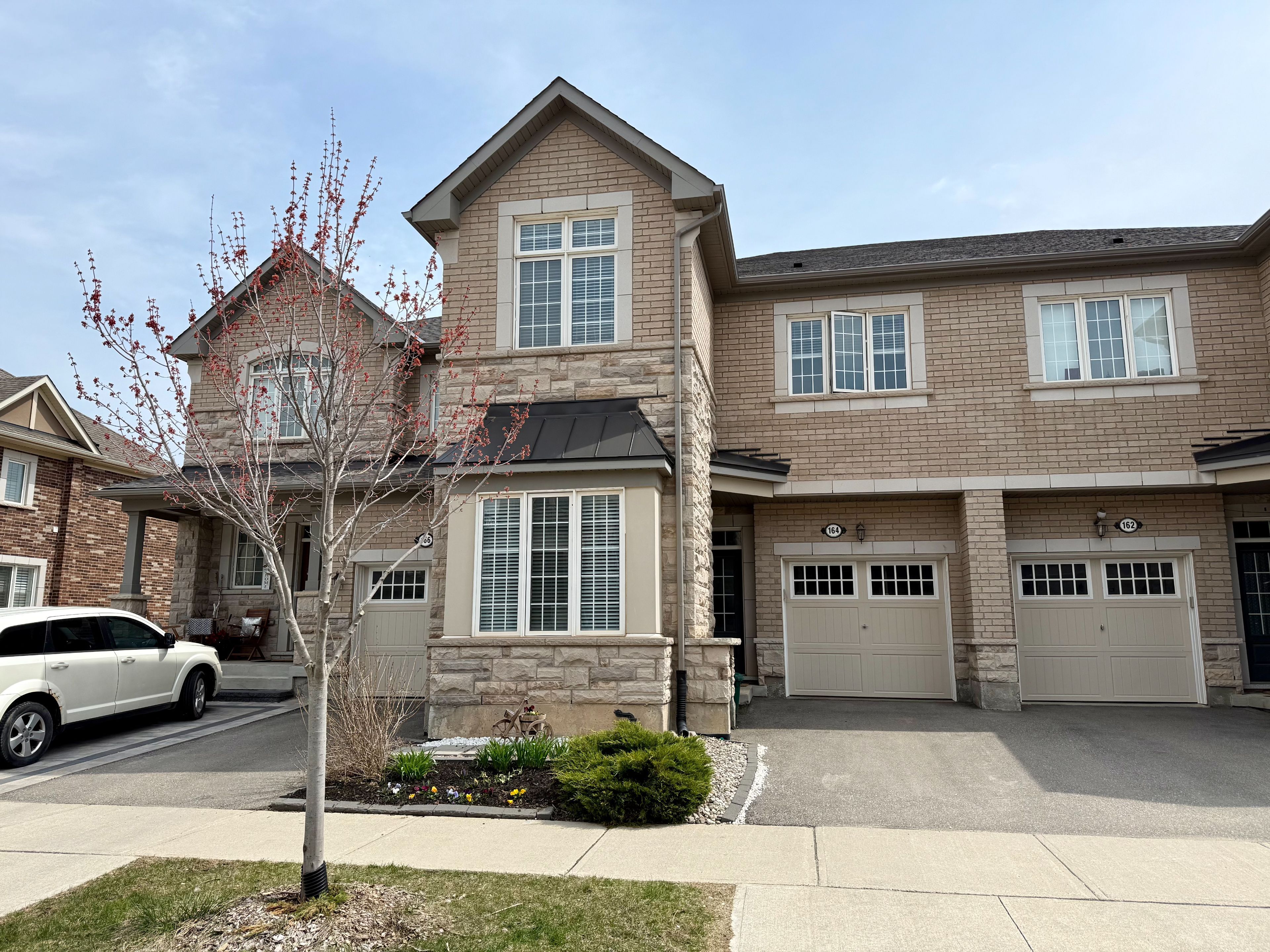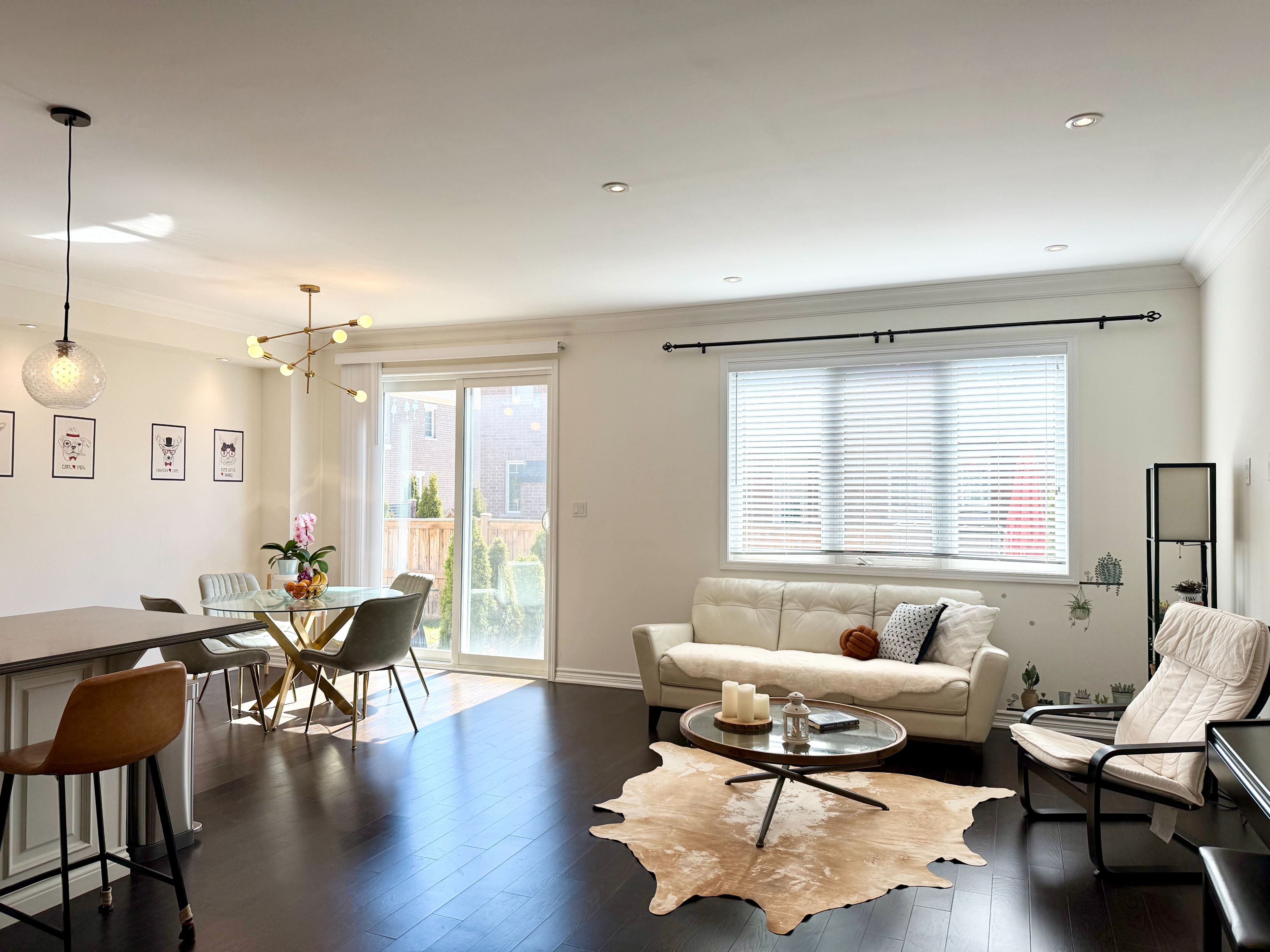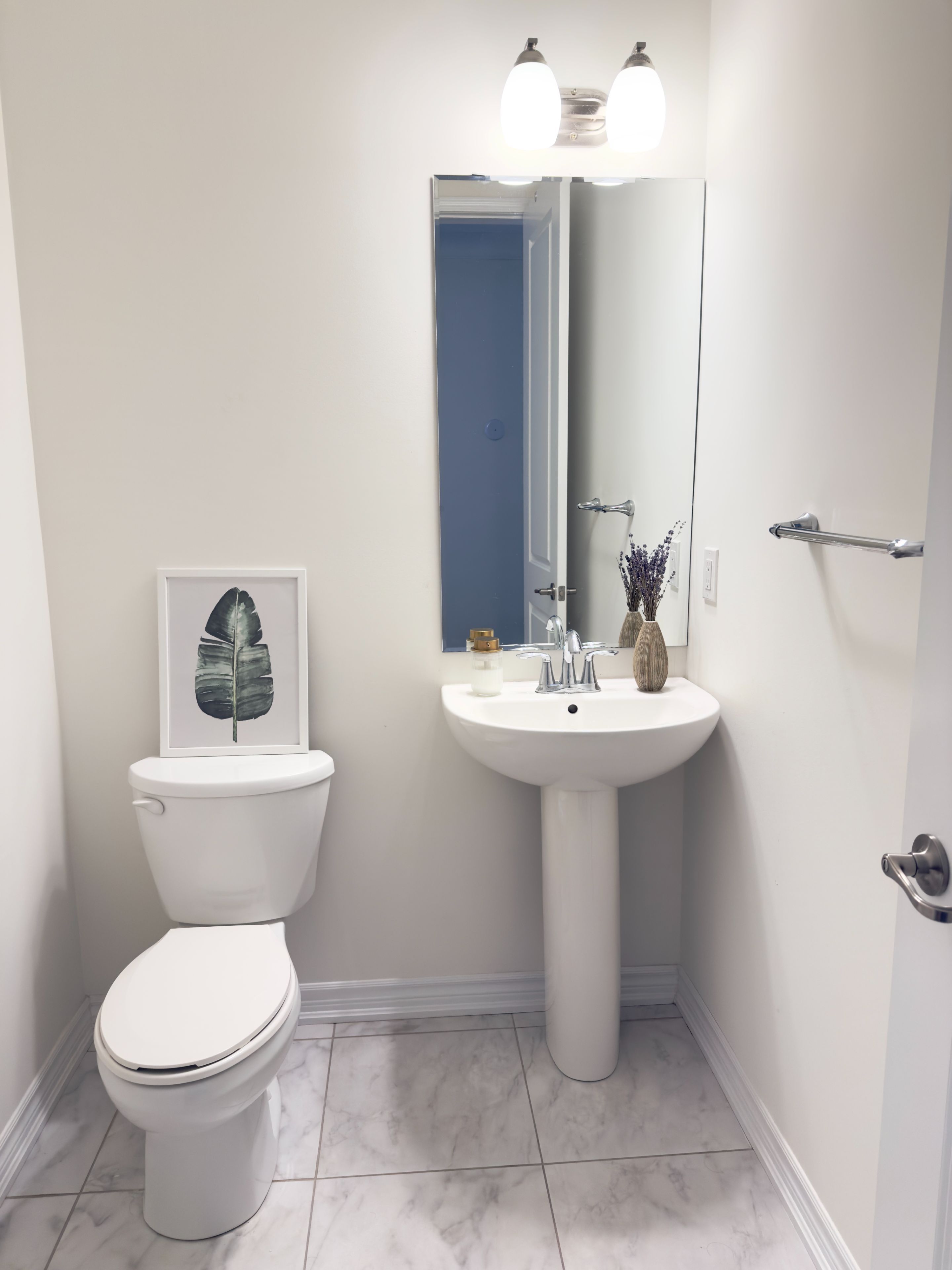$1,199,999
164 Beaveridge Avenue, Oakville, ON L6H 0M6
1008 - GO Glenorchy, Oakville,



























 Properties with this icon are courtesy of
TRREB.
Properties with this icon are courtesy of
TRREB.![]()
Immaculate 4-bedroom townhouse offering style, space, and comfort in a highly desirable location. Soaring 10.5' ceilings in the office and 9' smooth ceilings in the living area enhance the bright, open-concept layout. The main floor features upgraded hardwood flooring, modern pot lights, and a chef-inspired kitchen with a grand island, quartz countertops, upgraded tile, built-in appliances, a gas cooktop, and a separate electrical outlet for a potential electric cooktop. Upstairs, enjoy second-floor laundry and two elegant bathrooms with double vanities at kitchen height, granite counters, and full-height mirrors. The low-maintenance backyard is ideal for family gatherings. Extras include two receptacles for wall-mounted TVs, a garage door opener, and sconce rough-ins. Close to top-rated schools, scenic parks, trails, highways, and everyday amenities.
- HoldoverDays: 90
- Architectural Style: 2-Storey
- Property Type: Residential Freehold
- Property Sub Type: Att/Row/Townhouse
- DirectionFaces: North
- GarageType: Attached
- Directions: Sixth Line & Dundas St E
- Tax Year: 2024
- Parking Features: Private
- ParkingSpaces: 1
- Parking Total: 2
- WashroomsType1: 1
- WashroomsType1Level: Main
- WashroomsType2: 1
- WashroomsType2Level: Second
- WashroomsType3: 1
- WashroomsType3Level: Second
- BedroomsAboveGrade: 4
- Interior Features: Auto Garage Door Remote, In-Law Capability, Guest Accommodations, Storage
- Basement: Full
- Cooling: Central Air
- HeatSource: Gas
- HeatType: Forced Air
- LaundryLevel: Upper Level
- ConstructionMaterials: Stone, Stucco (Plaster)
- Roof: Unknown
- Sewer: Sewer
- Foundation Details: Unknown
- LotSizeUnits: Feet
- LotDepth: 89.9
- LotWidth: 23
- PropertyFeatures: Hospital, Park, Rec./Commun.Centre, School, Library, Place Of Worship
| School Name | Type | Grades | Catchment | Distance |
|---|---|---|---|---|
| {{ item.school_type }} | {{ item.school_grades }} | {{ item.is_catchment? 'In Catchment': '' }} | {{ item.distance }} |




































