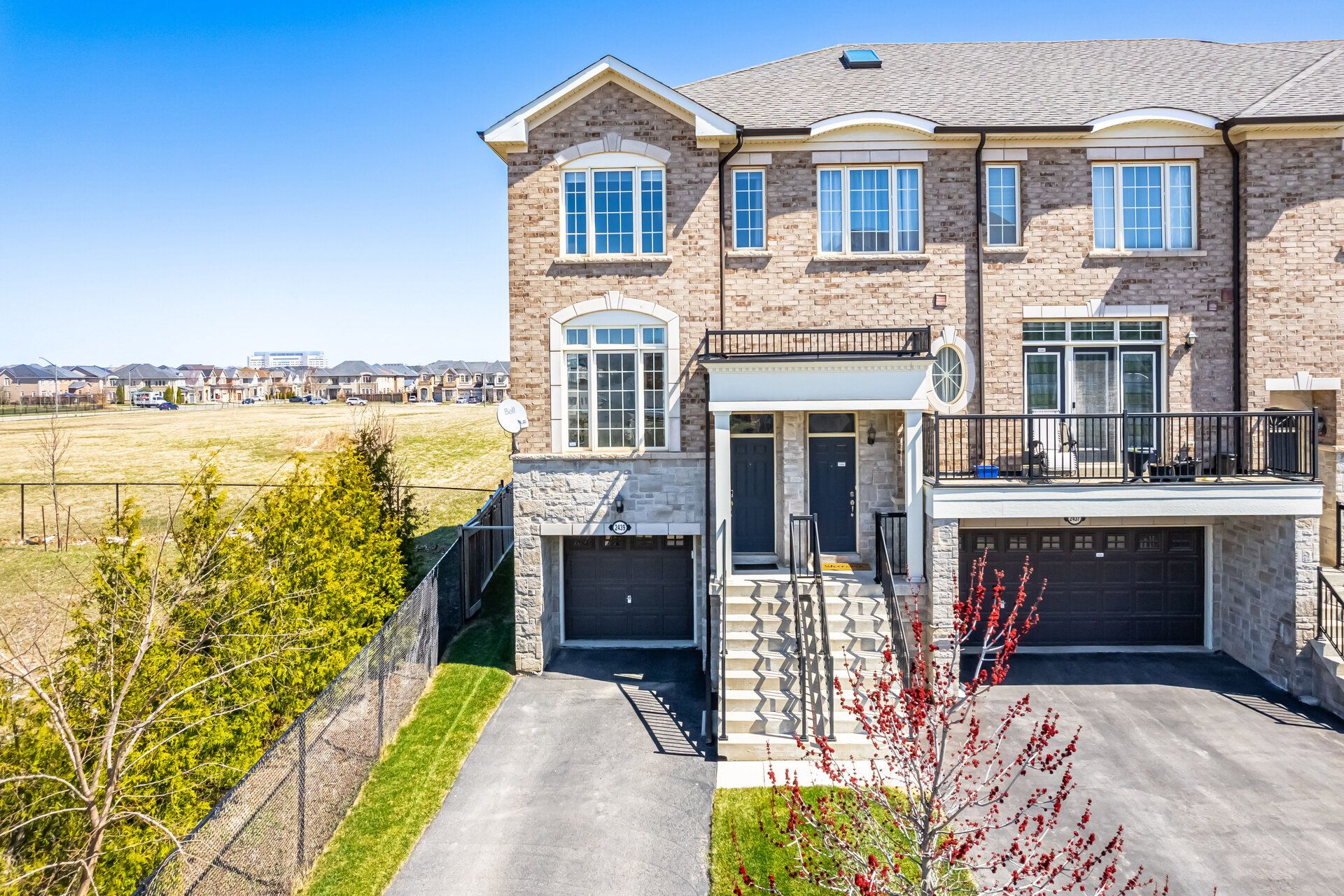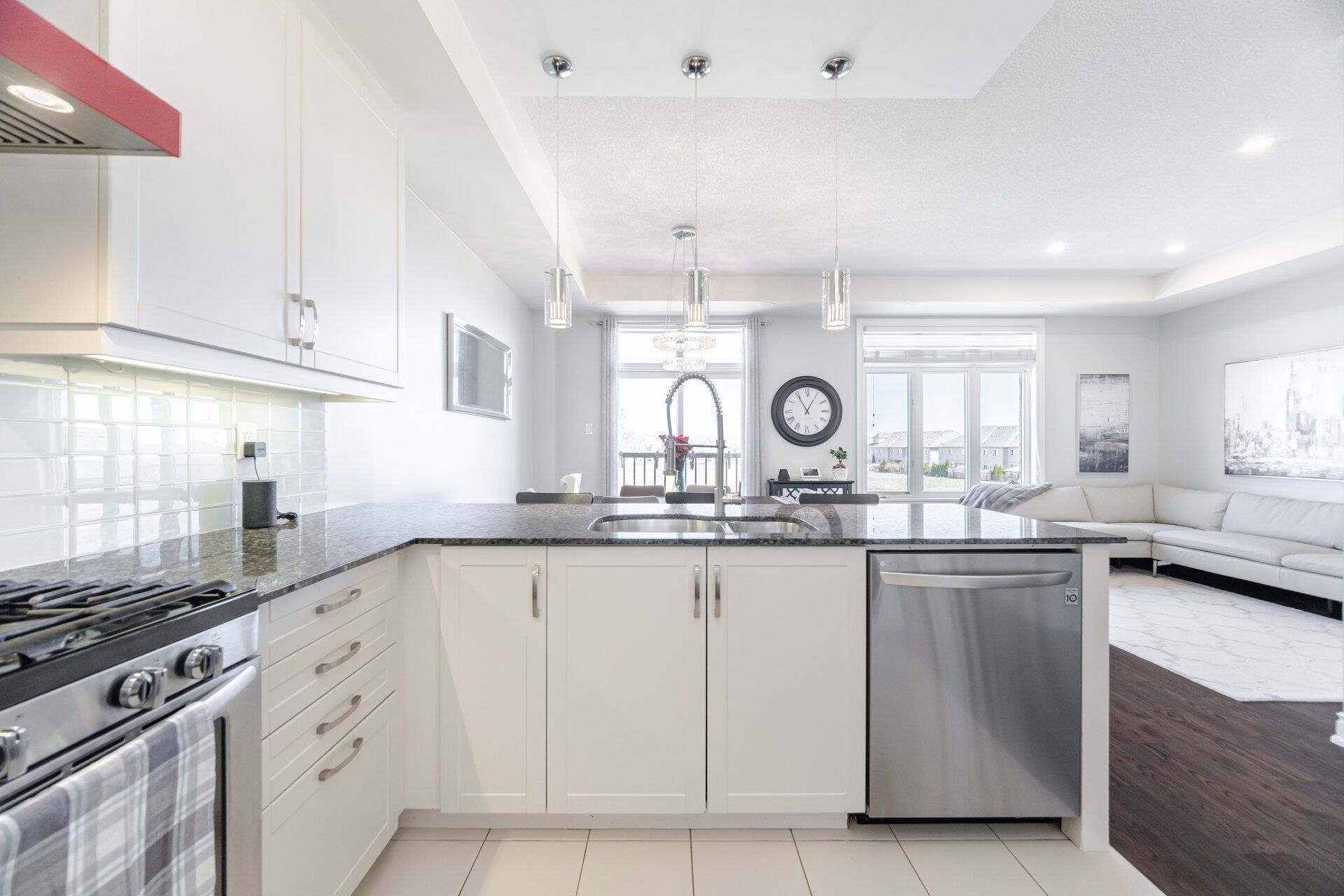$999,900
2439 Baronwood Drive, Oakville, ON L6M 0J7
1019 - WM Westmount, Oakville,


















































 Properties with this icon are courtesy of
TRREB.
Properties with this icon are courtesy of
TRREB.![]()
Rare end-unit townhome with a walk- out finished basement, on an oversized pie-shaped lot in prestigious Westmount ! Backing onto green space & Situated at the End of the Cul-de-Sac with no neighbors on the side, This 3 bed, 3 bath home offers 2,100+ sq. ft. of upgraded living space. Features include 9' ceilings, Hardwood Floors Throughout,gas fireplace, white kitchen with gas stove, pantry, Granite countertop, and a walkout finished basement. Freshly painted , quartz countertop in both washrooms ( 2025). Attached garage + 2 driveway spaces. Just steps to coffee shops, parks, amenities, and highly rated schools. It's an absolute showstopper and a must-see!
- HoldoverDays: 90
- Architectural Style: 3-Storey
- Property Type: Residential Freehold
- Property Sub Type: Att/Row/Townhouse
- DirectionFaces: East
- GarageType: Attached
- Directions: West Oak Trails
- Tax Year: 2024
- Parking Features: Private
- ParkingSpaces: 2
- Parking Total: 3
- WashroomsType1: 1
- WashroomsType1Level: Second
- WashroomsType2: 1
- WashroomsType2Level: Third
- WashroomsType3: 1
- WashroomsType3Level: Third
- BedroomsAboveGrade: 3
- Basement: Finished
- Cooling: Central Air
- HeatSource: Gas
- HeatType: Forced Air
- LaundryLevel: Main Level
- ConstructionMaterials: Brick, Stone
- Roof: Asphalt Shingle
- Sewer: Sewer
- Foundation Details: Concrete
- Lot Features: Irregular Lot
- LotSizeUnits: Feet
- LotDepth: 93.53
- LotWidth: 17.4
| School Name | Type | Grades | Catchment | Distance |
|---|---|---|---|---|
| {{ item.school_type }} | {{ item.school_grades }} | {{ item.is_catchment? 'In Catchment': '' }} | {{ item.distance }} |



























































