$4,200
1278 Anthonia Trail, Oakville, ON L6H 7Y6
1010 - JM Joshua Meadows, Oakville,
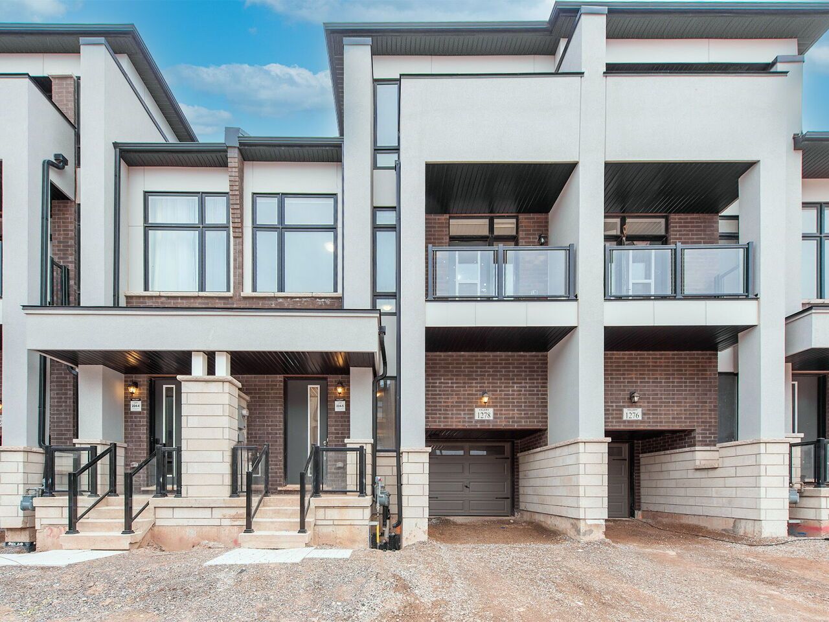





















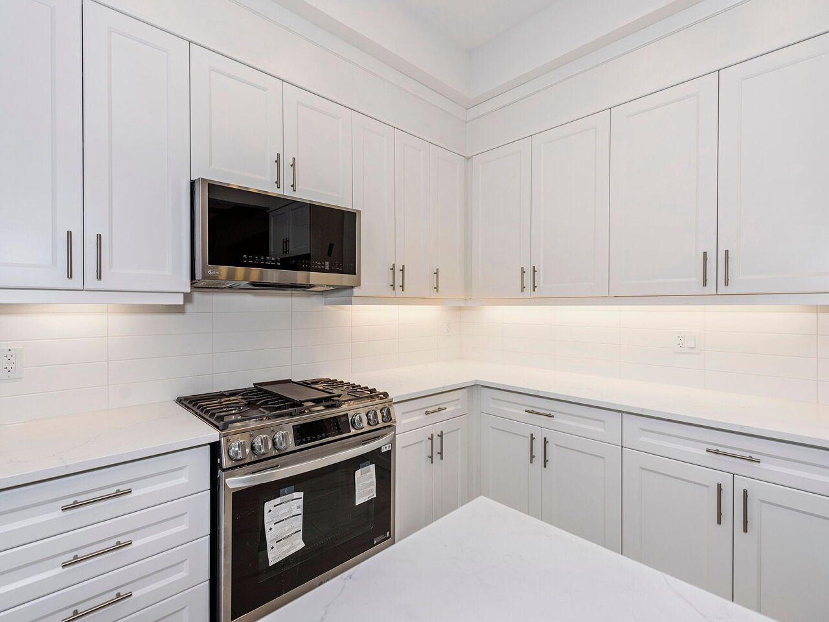

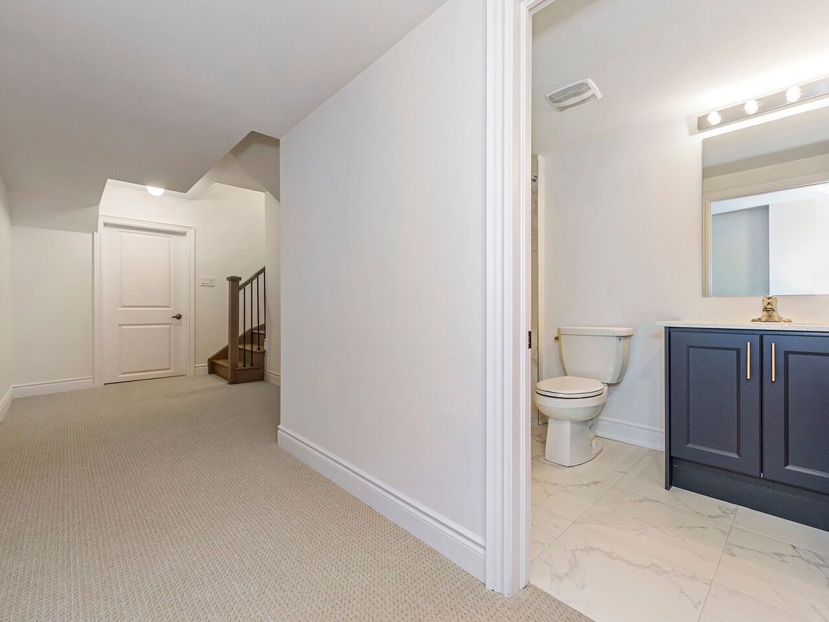




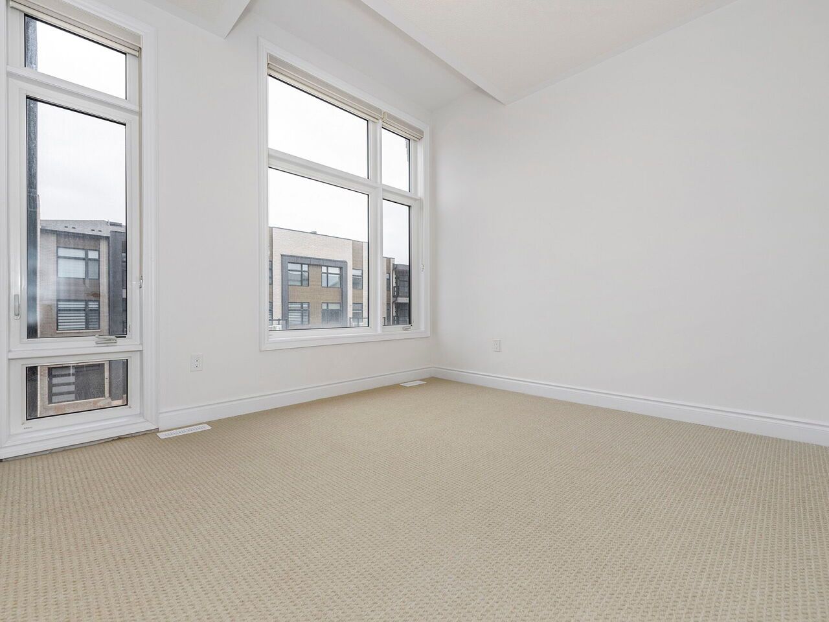









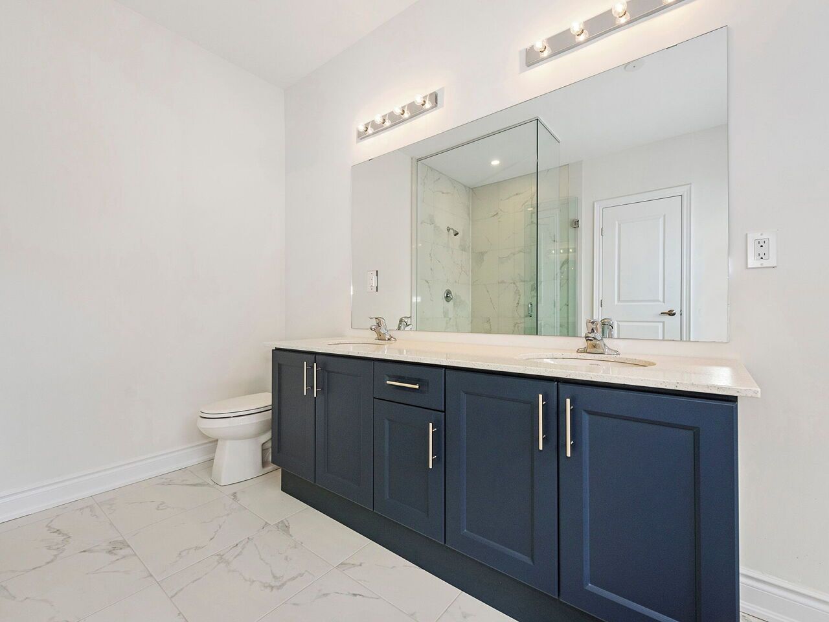





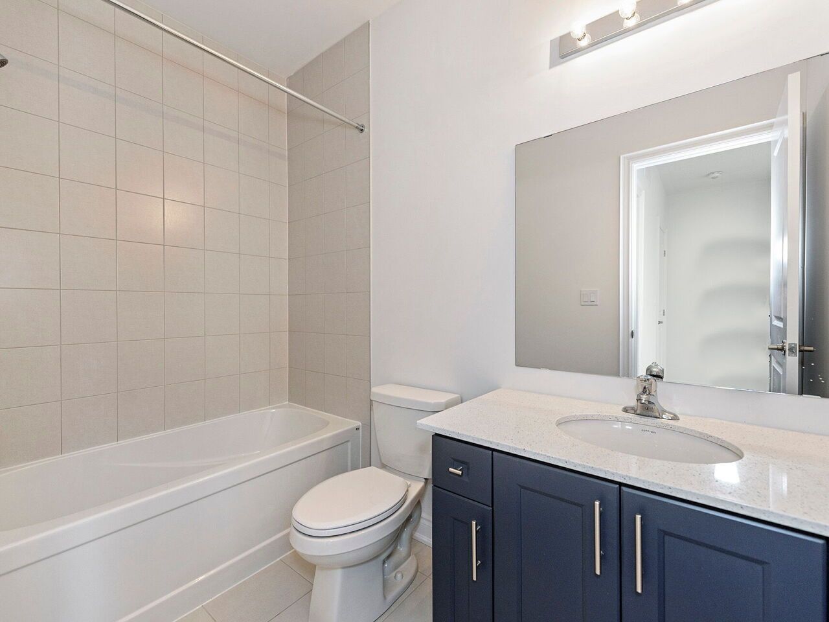



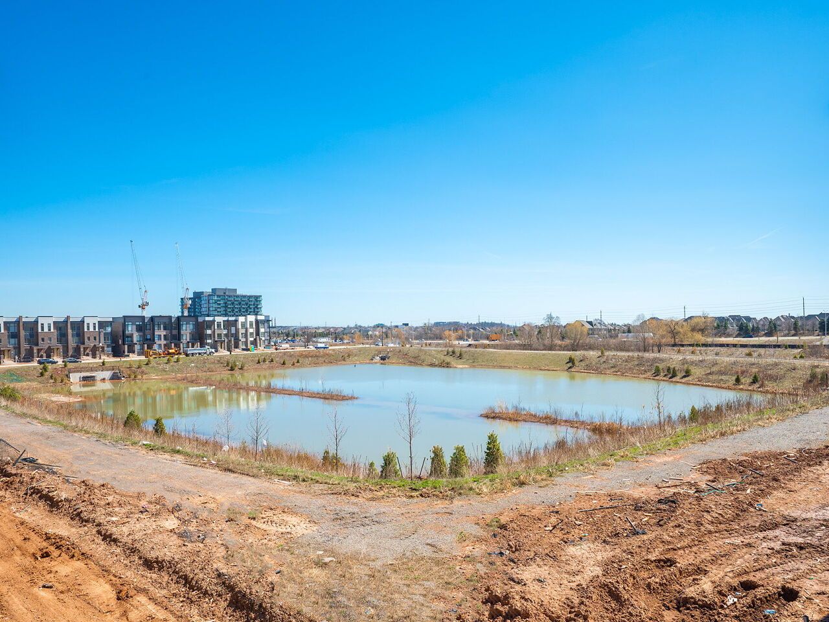
 Properties with this icon are courtesy of
TRREB.
Properties with this icon are courtesy of
TRREB.![]()
A stunning, Brand new townhouse with 100k in upgrades, backing onto a beautiful pond and greenspace in the new area of Joshua Creek Montage. 2900sqft of living space, offers 3 spacious bedrooms, 4 bathrooms, plus a bonus loft with its own ensuite bathrooms perfect for in-laws or extended family member. Spacious open-concept layout with a gourmet kitchen, built-in appliances, quartz surfaces, an enhanced pantry and added cabinetry. The main living area features wide-plank hardwood, and large windows that flood the home with natural light. Finished basement, with 3 pieces bathroom, big recretional area and sizable storage room. This New never lived in home offers quick access to 403, QEW, 407 , shopping centers and Close to top schools and beautiful parks.
- HoldoverDays: 60
- Architectural Style: 3-Storey
- Property Type: Residential Freehold
- Property Sub Type: Att/Row/Townhouse
- DirectionFaces: South
- GarageType: Attached
- Directions: North of Dundas
- ParkingSpaces: 1
- Parking Total: 2
- WashroomsType1: 1
- WashroomsType1Level: Ground
- WashroomsType2: 1
- WashroomsType2Level: Basement
- WashroomsType3: 1
- WashroomsType3Level: Second
- WashroomsType4: 1
- WashroomsType4Level: Second
- WashroomsType5: 1
- WashroomsType5Level: Third
- BedroomsAboveGrade: 4
- Interior Features: Auto Garage Door Remote, In-Law Suite
- Basement: Finished
- Cooling: Central Air
- HeatSource: Gas
- HeatType: Forced Air
- LaundryLevel: Upper Level
- ConstructionMaterials: Brick
- Roof: Shingles
- Sewer: Sewer
- Foundation Details: Poured Concrete
- Parcel Number: 249303494
- PropertyFeatures: Electric Car Charger, Hospital, Lake/Pond, Park, Place Of Worship, School
| School Name | Type | Grades | Catchment | Distance |
|---|---|---|---|---|
| {{ item.school_type }} | {{ item.school_grades }} | {{ item.is_catchment? 'In Catchment': '' }} | {{ item.distance }} |



























































