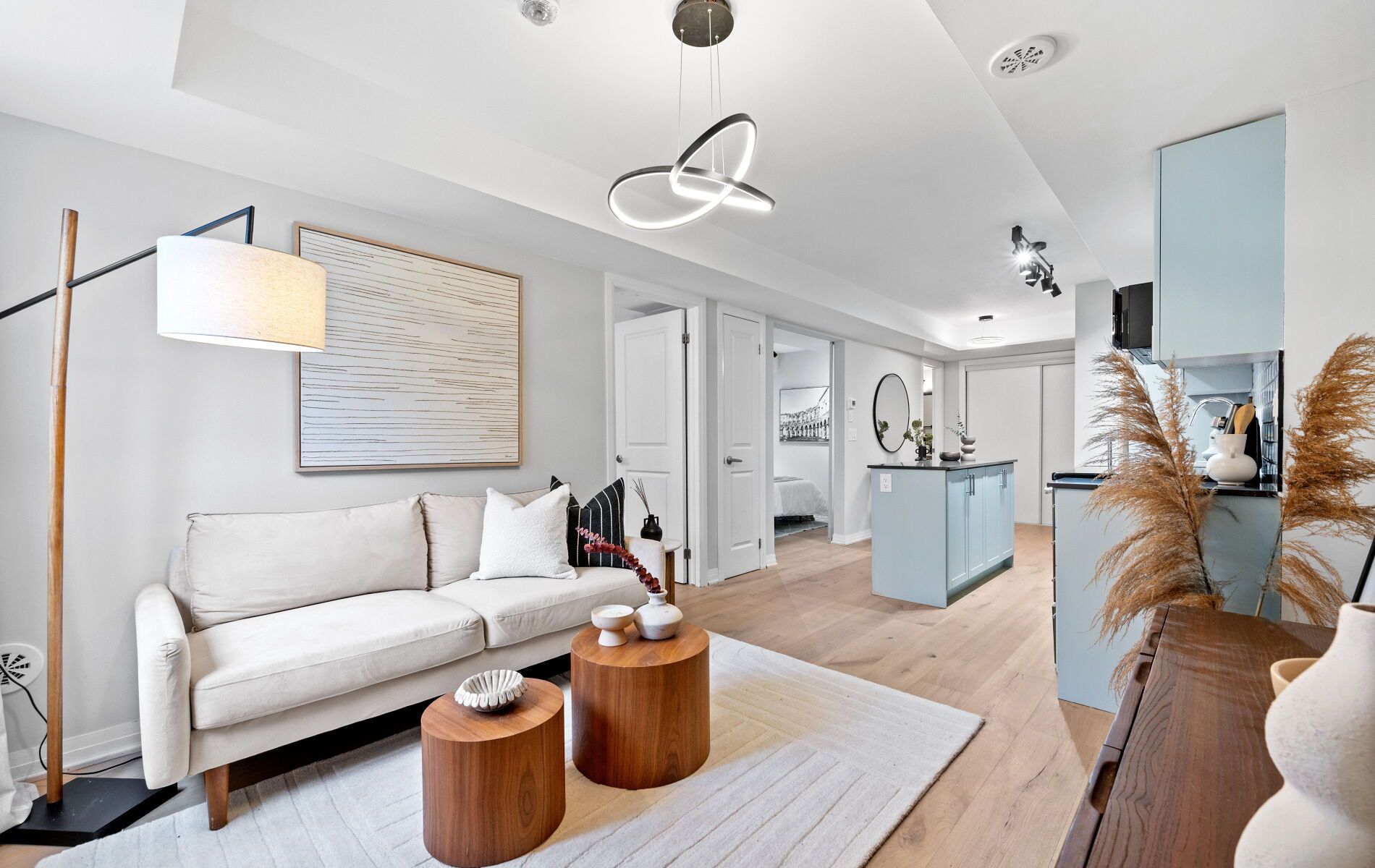$525,000
#10 - 183 William Duncan Road, Toronto, ON M3K 0B7
Downsview-Roding-CFB, Toronto,


















































 Properties with this icon are courtesy of
TRREB.
Properties with this icon are courtesy of
TRREB.![]()
Welcome to Unit 10 at 183 William Duncan Rd, a beautifully upgraded townhome nestled in the heart of North York's vibrant Downsview Park community. This stylish and spacious 1 bedroom plus den, 1 bathroom unit boasts brand new white oak hardwood floors throughout, offering a warm and modern aesthetic. The open-concept living and dining area is filled with natural light, complemented by elegant new light fixtures that enhance the contemporary charm of the space. The kitchen features sleek stainless steel appliances, ample storage, and a breakfast bar-perfect for everyday living or entertaining. Retreat to the primary bedroom with generous closet space and large windows. The newly updated vanity in the washroom adds a fresh, designer touch. Enjoy your morning coffee or evening wind-down on the private terrace. Located steps from Downsview Park, public transit, York University, shopping, schools, and major highways, this home offers the perfect blend of comfort, convenience, and style. A must-see!
- HoldoverDays: 30
- Architectural Style: 1 Storey/Apt
- Property Type: Residential Condo & Other
- Property Sub Type: Condo Townhouse
- Directions: Keele/Wilson
- Tax Year: 2025
- Parking Features: Reserved/Assigned
- Parking Total: 1
- WashroomsType1: 1
- WashroomsType1Level: Ground
- BedroomsAboveGrade: 1
- BedroomsBelowGrade: 1
- Interior Features: Carpet Free, Primary Bedroom - Main Floor
- Cooling: Central Air
- HeatSource: Gas
- HeatType: Forced Air
- ConstructionMaterials: Brick
| School Name | Type | Grades | Catchment | Distance |
|---|---|---|---|---|
| {{ item.school_type }} | {{ item.school_grades }} | {{ item.is_catchment? 'In Catchment': '' }} | {{ item.distance }} |



























































