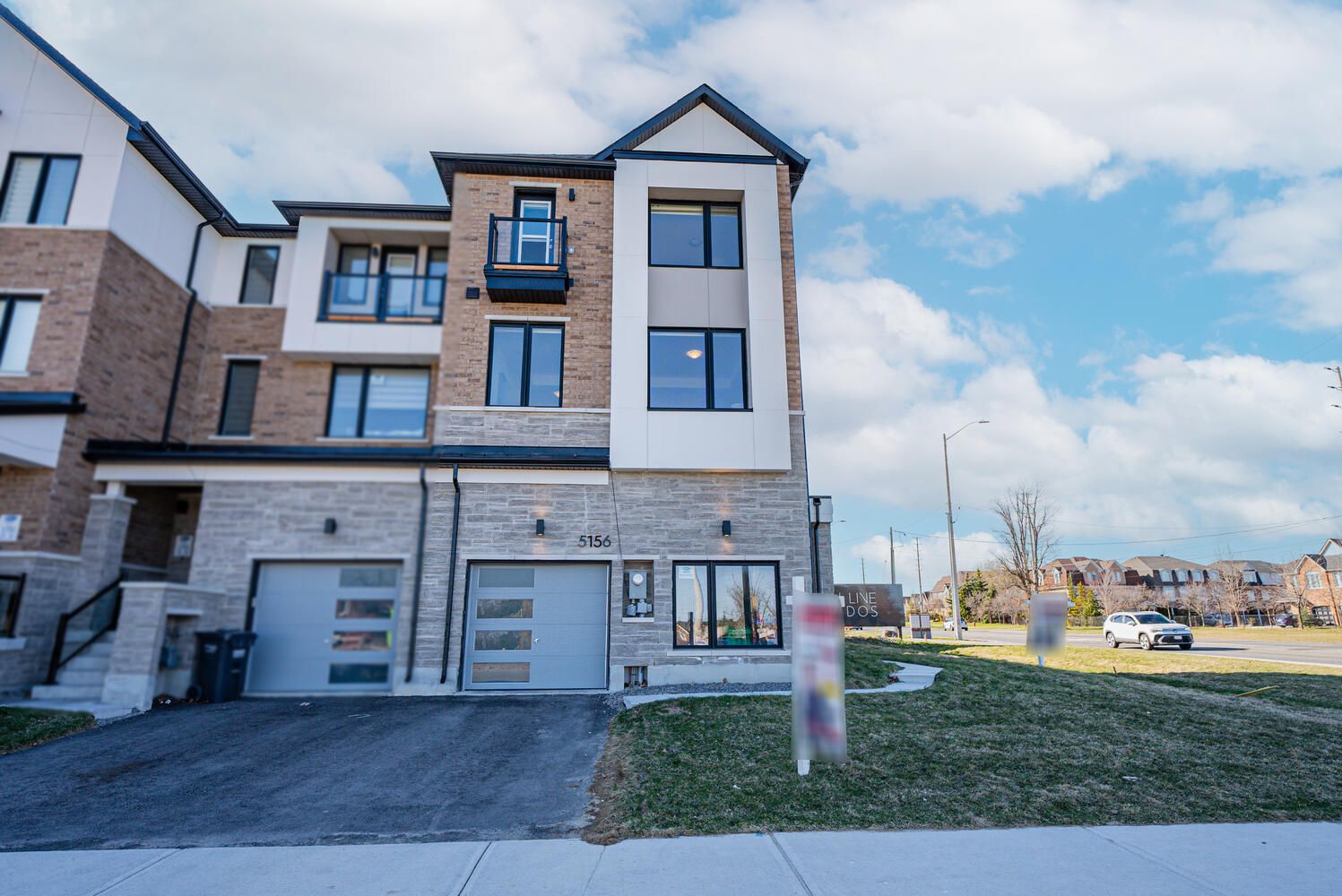$1,249,999
5156 Ninth Line, Mississauga, ON L5M 2S7
Churchill Meadows, Mississauga,


















































 Properties with this icon are courtesy of
TRREB.
Properties with this icon are courtesy of
TRREB.![]()
A Luxuriously Upgraded Corner completely freehold 3-storey Townhome in Churchill Meadows. Biggest lot in neighborhood. This east-facing corner unit sits on an irregular pie-shaped lot and features a double car garage, completed just last year in a sought-after Mattamy Homes community. With premium upgrades throughout, including modern flooring, and elegant finishes, this home offers both comfort and luxury. The bright, open-concept layout is enhanced by large windows, and includes a spacious 5 bedroom and 4 washroom, Enjoy two balconies: an 8x8 balcony on the second floor and a private balcony off the third bedroom. Located steps from a new community center, top schools, and Ridgeway Plaza, with easy access to major highways (403, 407, 401, QEW) and just minutes from Oakville, Brampton, and Milton. A rare opportunity to own a stylish, move-in-ready home in one of Mississauga's most vibrant neighborhood. Have potential to convert 3 separate dwelling units for extra rental income.
- HoldoverDays: 90
- Architectural Style: 3-Storey
- Property Type: Residential Freehold
- Property Sub Type: Att/Row/Townhouse
- DirectionFaces: East
- GarageType: Attached
- Directions: Eglinton and Ninth Line
- Tax Year: 2024
- Parking Features: Private
- ParkingSpaces: 1
- Parking Total: 3
- WashroomsType1: 1
- WashroomsType1Level: Ground
- WashroomsType2: 1
- WashroomsType2Level: Second
- WashroomsType3: 1
- WashroomsType3Level: Third
- WashroomsType4: 1
- WashroomsType4Level: Third
- BedroomsAboveGrade: 5
- Interior Features: Other
- Basement: Unfinished
- Cooling: Central Air
- HeatSource: Electric
- HeatType: Forced Air
- ConstructionMaterials: Brick, Stone
- Roof: Other
- Sewer: Sewer
- Foundation Details: Other
- LotSizeUnits: Feet
- LotDepth: 79.4
- LotWidth: 56.43
| School Name | Type | Grades | Catchment | Distance |
|---|---|---|---|---|
| {{ item.school_type }} | {{ item.school_grades }} | {{ item.is_catchment? 'In Catchment': '' }} | {{ item.distance }} |



























































