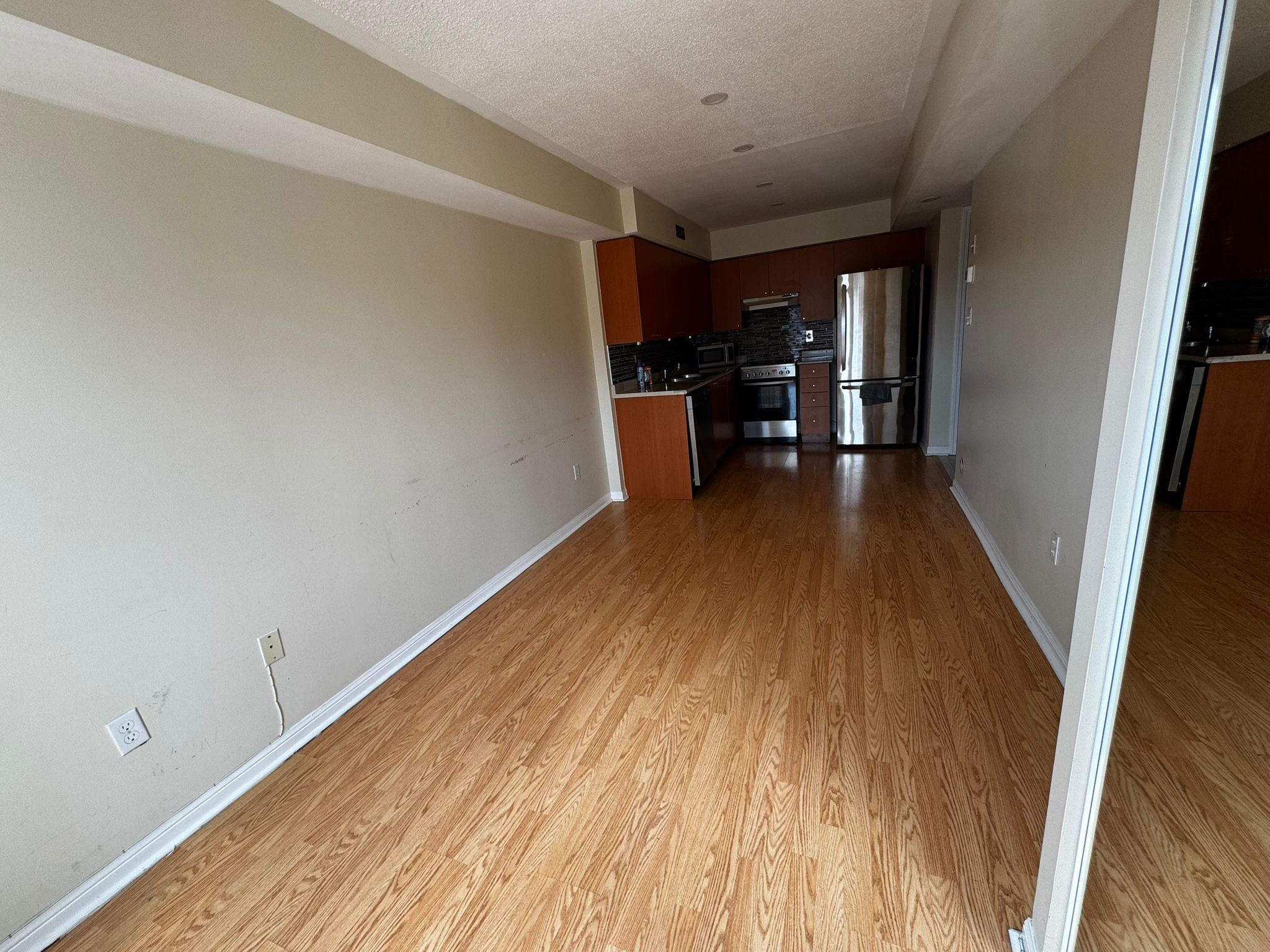$1,800
$150#76 - 4620 Guildwood Way, Mississauga, ON L5R 4H4
Hurontario, Mississauga,









 Properties with this icon are courtesy of
TRREB.
Properties with this icon are courtesy of
TRREB.![]()
Welcome to this charming and well-maintained one-bedroom unit in the highly desirable Guildwood neighbourhood - perfect for professionals, couples, or anyone seeking comfort and convenience. This open-concept, ground-level suite offers a cozy living space with a beautifully upgraded kitchen featuring state-of-the-art stainless steel appliances and a sleek modern backsplash. The spacious 4-piece bathroom is clean and functional, and the newer ensuite laundry adds an extra level of convenience. Step out onto your private patio - ideal for relaxing or enjoying a morning coffee. Included is your own designated parking spot, making day-to-day living even more effortless. Located just minutes from major highways, public transit, Heartland Town Centre, Square One, and a variety of neighbourhood plazas, schools, and amenities, this location truly has it all. Don't miss out on this opportunity to live in a quiet, well-connected community. Book your private showing today before it's gone!
- HoldoverDays: 60
- Architectural Style: 1 Storey/Apt
- Property Type: Residential Condo & Other
- Property Sub Type: Condo Townhouse
- Directions: Entrance from Guildwood Way
- ParkingSpaces: 1
- Parking Total: 1
- WashroomsType1: 1
- WashroomsType1Level: Main
- BedroomsAboveGrade: 1
- Interior Features: Storage, Built-In Oven
- Cooling: Central Air
- HeatSource: Gas
- HeatType: Forced Air
- ConstructionMaterials: Brick, Brick Front
- Parcel Number: 197180008
| School Name | Type | Grades | Catchment | Distance |
|---|---|---|---|---|
| {{ item.school_type }} | {{ item.school_grades }} | {{ item.is_catchment? 'In Catchment': '' }} | {{ item.distance }} |










