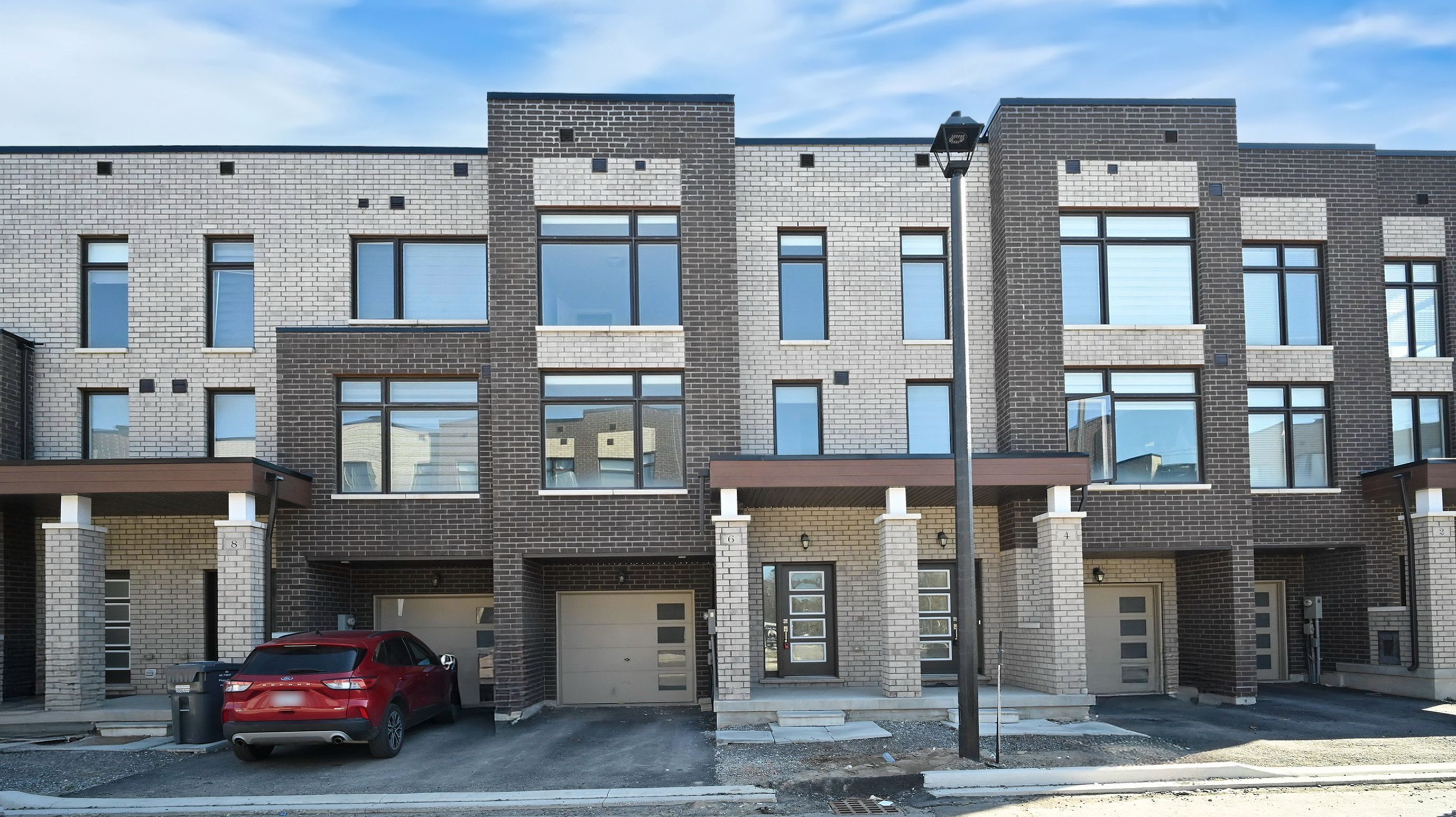$895,000
6 QUEENPOST Drive, Brampton, ON L6Y 6L2
Credit Valley, Brampton,


















































 Properties with this icon are courtesy of
TRREB.
Properties with this icon are courtesy of
TRREB.![]()
Ready To Move-In Any Time in this Spotless Townhome Facing North-East in Cul-De-Sac & backing onto Ravine in the Heart of the Prestigious Credit Valley neighborhood, Loaded with upgrades, Approx. 2 Year New Townhouse offering 4 Bedrooms + 3 washrooms with Ground floor family room converted to 4th Bedroom & walk out to back yard / Ravine lot; This Super Clean & Modern Home just got new paint throughout the whole house and laminate ground + upper levels; Stained oak stair cases; Pot Lights & Hardwood Floors in Living / dining/ breakfast Area & upper hallway; The Spacious Layout Includes A Large Great Room, Perfect For Family Gatherings; The Upgraded Modern Eat-In Kitchen Boasts Stainless Steel Appliances, Granite Countertop , New pot Lights and view to ravine/greenery. The Primary Bedroom Includes An En-suite Washroom And Spacious Walk-In Closet, Along With Two Good Sized Bedrooms ; Laundry Room On The Top Level; Door entry from the garage to Home; Easy Access To Nearby Amenities, Including minutes away from the downtown Brampton Library, Gage Park, an outdoor ice rink, summer camps and Go Station; Steps Away From Public Transit and Within Walking Distance to Restaurants, Shops, Grocery Stores; Located in a quiet court, close to public transit, schools, parks, shopping, and highways 407 & 401. POTL Fee $161.66/month
- HoldoverDays: 90
- Architectural Style: 3-Storey
- Property Type: Residential Freehold
- Property Sub Type: Att/Row/Townhouse
- DirectionFaces: West
- GarageType: Built-In
- Directions: Off Queen St just east Of Creditview Rd
- Tax Year: 2024
- ParkingSpaces: 1
- Parking Total: 2
- WashroomsType1: 1
- WashroomsType1Level: Upper
- WashroomsType2: 1
- WashroomsType2Level: Upper
- WashroomsType3: 1
- WashroomsType3Level: Main
- BedroomsAboveGrade: 4
- Interior Features: Water Heater
- Basement: Unfinished
- Cooling: Central Air
- HeatSource: Gas
- HeatType: Forced Air
- LaundryLevel: Upper Level
- ConstructionMaterials: Brick
- Roof: Other
- Sewer: Sewer
- Foundation Details: Poured Concrete
- LotSizeUnits: Feet
- LotDepth: 88.52
- LotWidth: 19.7
- PropertyFeatures: Greenbelt/Conservation, Public Transit, Ravine, School, Park
| School Name | Type | Grades | Catchment | Distance |
|---|---|---|---|---|
| {{ item.school_type }} | {{ item.school_grades }} | {{ item.is_catchment? 'In Catchment': '' }} | {{ item.distance }} |



























































