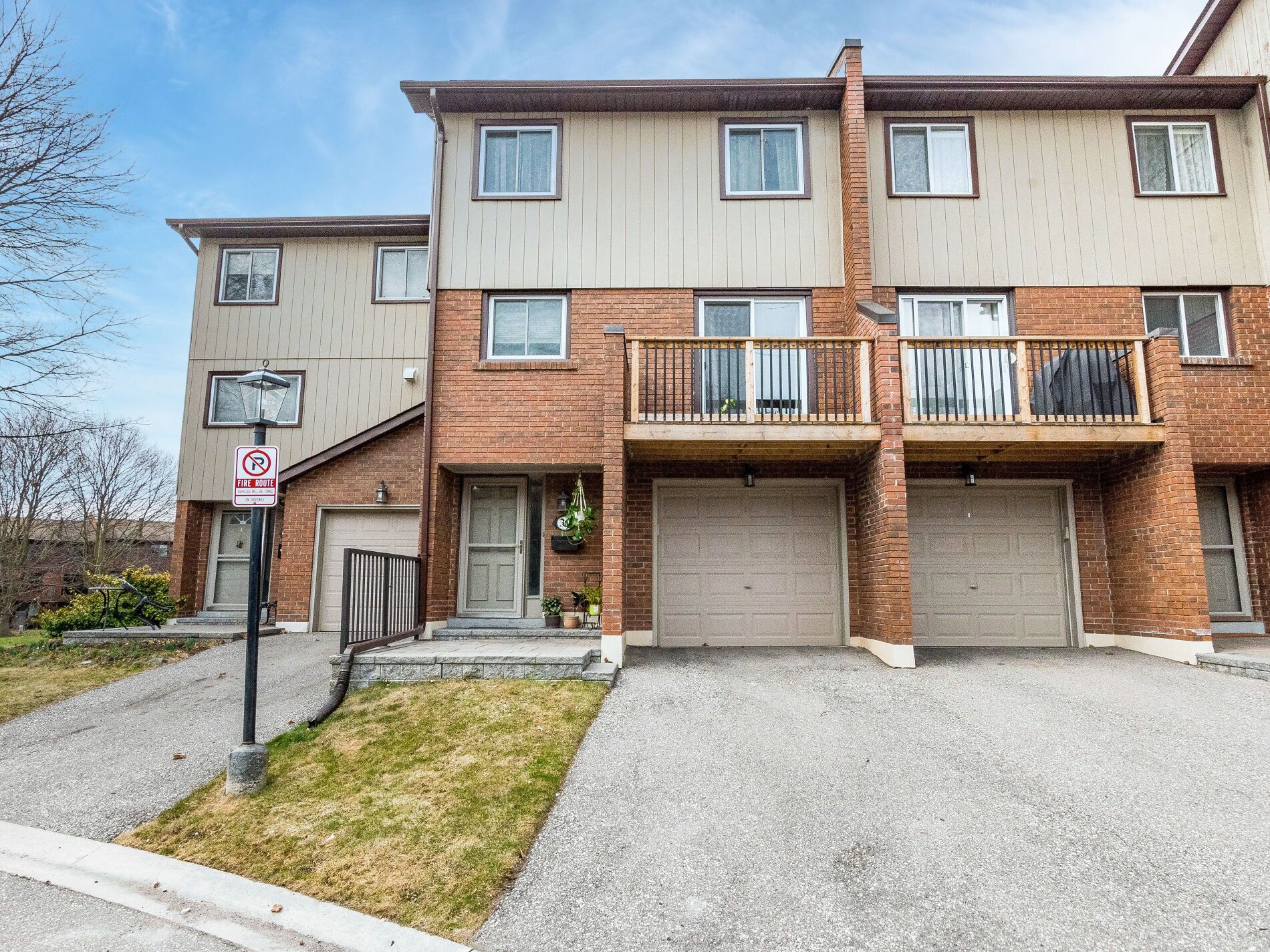$929,990
#39 - 1764 Rathburn Road, Mississauga, ON L4W 2N8
Rathwood, Mississauga,


















































 Properties with this icon are courtesy of
TRREB.
Properties with this icon are courtesy of
TRREB.![]()
Welcome To This Spacious, Multi-level 3 Bedroom Townhouse. Conveniently Located Close To Top-rated Schools, Shopping Centers, Public Transit, Many Other Amenities. Situated Approximately 10 Minutes From Pearson International Airport, This Home Offers Comfort And Convenience. The Thoughtfully Designed Layout, Makes It Perfect For Families Or Professionals And Combines Lifestyle With Perfect Location. The Main Level Boasts 12 Ft Ceilings And Features Bright And Airy Living Room Boasting, Cozy Fireplace And Walk-out To Recently Renovated Balcony. As you Ascend The Solid Wood Staircase, You Approach The Delightful, Open-concept Dining Room Which Overlooks The Living Room. Next You Enter The Large Sun-filled Kitchen With Impressive Quartz Countertop, Generous Pantry, Breakfast Bar And Walk-out To Balcony Where You Can enjoy Your Morning Coffee Or Just Simply Relax. The Beautiful Primary Bedroom Features Hardwood Floor, Large Closet And Private 2-piece Ensuite. Two Additional Bedrooms Are Generously Sized And Boast Double Mirrored Closets And Large East-Facing Windows. The Lower Level Offers A Spacious Family Room With Walk-out To Backyard And Easy Access To Children's Playground. Perfect For Family Time And Outdoor Enjoyment. The Basement Houses The Laundry Area And Additional Storage Space. Do Not Miss This Fantastic Opportunity To Own A Freshly Painted, Carpet Free, Move-in Ready Family Home Which Features Multiple Walk-outs And Balconies In One Of Mississauga's Most Desirable Communities!
- HoldoverDays: 90
- Architectural Style: Multi-Level
- Property Type: Residential Condo & Other
- Property Sub Type: Condo Townhouse
- GarageType: Built-In
- Directions: Rathburn/Fieldgate
- Tax Year: 2025
- Parking Features: Private
- ParkingSpaces: 1
- Parking Total: 2
- WashroomsType1: 1
- WashroomsType1Level: Second
- WashroomsType2: 1
- WashroomsType2Level: Third
- WashroomsType3: 1
- WashroomsType3Level: Third
- BedroomsAboveGrade: 3
- Interior Features: Auto Garage Door Remote, Carpet Free
- Basement: Finished
- Cooling: Central Air
- HeatSource: Gas
- HeatType: Forced Air
- ConstructionMaterials: Vinyl Siding, Brick
- Parcel Number: 192030039
| School Name | Type | Grades | Catchment | Distance |
|---|---|---|---|---|
| {{ item.school_type }} | {{ item.school_grades }} | {{ item.is_catchment? 'In Catchment': '' }} | {{ item.distance }} |



























































