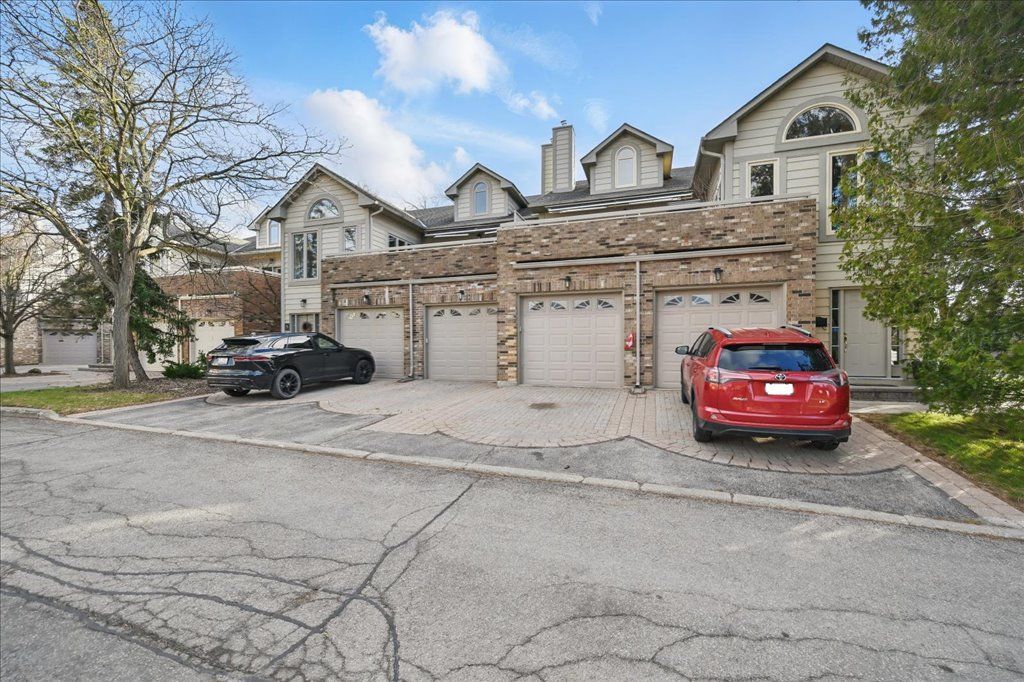$879,900
$20,000#1 - 3230 New Street, Burlington, ON L7N 1M8
Roseland, Burlington,


































 Properties with this icon are courtesy of
TRREB.
Properties with this icon are courtesy of
TRREB.![]()
Charming End Unit Bungalow in a friendly, well kept complex your peaceful retreat awaits! Bright Main Floor featuring 2 cozy bedrooms and 2 full baths, all on one easy level. Chefs Dream Kitchen with gleaming stainless steel appliances, clever pot drawers, undercabinet lighting and steps from your garage and laundry. Welcoming Living Room warmed by a gas fireplace, flows onto a spacious deck (2024) with a retractable awning perfect for sunset cocktails. Serene Primary Suite boasting dual closets and a spa style ensuite, complete with a slipper tub, glass shower, and sleek quartz vanity. Guest-Ready Second Bedroom with its own full bath, ideal for visitors or family stays. Smart Upgrades: A/C (2024), windows (2023), furnace (2021) and newer flooring in living & dining areas , move in worry free. Easy Living Extras: interlocked single car driveway plus a full basement with rough in plumbing for extra storage or your future rec room. Prime Location, a stroll to shops and parks, with quick highway access for stress free commutes. Don't Miss Out on this rare find ...schedule your private showing today and discover your next home!
- HoldoverDays: 60
- Architectural Style: Bungalow
- Property Type: Residential Condo & Other
- Property Sub Type: Condo Townhouse
- GarageType: Attached
- Directions: Between Pine Cove & Rossmore
- Tax Year: 2024
- Parking Features: Private
- ParkingSpaces: 1
- Parking Total: 2
- WashroomsType1: 1
- WashroomsType1Level: Main
- WashroomsType2: 1
- WashroomsType2Level: Main
- BedroomsAboveGrade: 2
- Fireplaces Total: 1
- Interior Features: Central Vacuum, Auto Garage Door Remote
- Basement: Unfinished
- Cooling: Central Air
- HeatSource: Gas
- HeatType: Forced Air
- LaundryLevel: Main Level
- ConstructionMaterials: Brick, Other
- Exterior Features: Deck, Awnings
- Roof: Asphalt Shingle
- Foundation Details: Poured Concrete
- Parcel Number: 254880001
- PropertyFeatures: Park, Level, Other, Public Transit, Library, School
| School Name | Type | Grades | Catchment | Distance |
|---|---|---|---|---|
| {{ item.school_type }} | {{ item.school_grades }} | {{ item.is_catchment? 'In Catchment': '' }} | {{ item.distance }} |



































