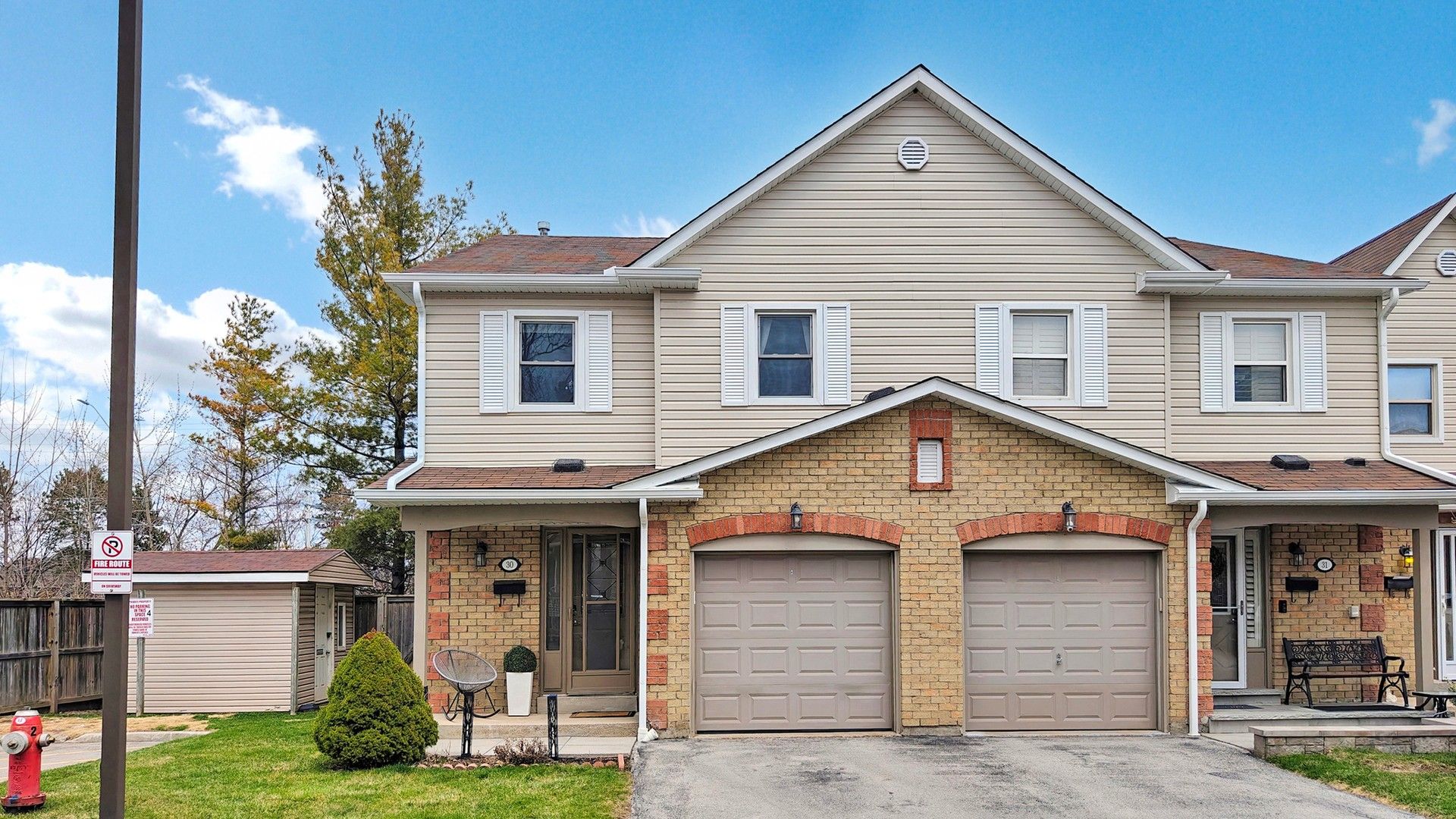$859,999
Unit 30 - 2355 Fifth Line, Mississauga, ON L5K 2M8
Sheridan, Mississauga,


















































 Properties with this icon are courtesy of
TRREB.
Properties with this icon are courtesy of
TRREB.![]()
Welcome to this beautifully updated 3-bedroom 3-bathroom, 2-storey end unit condo townhouse (just like a semi)! Featuring a newly finished basement (2023)and an upgraded upstairs bathroom (2021), painted (2024), this home is move-in ready with stylish and modern finishes. Enjoy portlights throughout the entire home, creating a bright and welcoming atmosphere. There's no carpet any where just clean, low-maintenance flooring throughout, hardwood on the main floor. The home also includes a new washer and dryer, gas burner for efficient cooking, and an end unit backyard with a new fence for added privacy and outdoor enjoyment. Plus, the exterior has been refreshed with new siding, giving the home great curb appeal. 7 mins to Clarkson Go making the downtown commute very easy, with shopping and groceries within 5 mins distance. Don't miss this opportunity. EXTRAS: Hot water tank owned, corner unit, Enclosed backyard
- HoldoverDays: 90
- Architectural Style: 2-Storey
- Property Type: Residential Condo & Other
- Property Sub Type: Condo Townhouse
- GarageType: Attached
- Directions: Erin Mills Parkway / Dundas
- Tax Year: 2024
- Parking Features: Mutual
- ParkingSpaces: 1
- Parking Total: 2
- WashroomsType1: 1
- WashroomsType1Level: Main
- WashroomsType2: 1
- WashroomsType2Level: Second
- WashroomsType3: 1
- WashroomsType3Level: Lower
- BedroomsAboveGrade: 3
- Basement: Finished
- Cooling: Central Air
- HeatSource: Gas
- HeatType: Forced Air
- ConstructionMaterials: Aluminum Siding, Brick
- Parcel Number: 193010030
| School Name | Type | Grades | Catchment | Distance |
|---|---|---|---|---|
| {{ item.school_type }} | {{ item.school_grades }} | {{ item.is_catchment? 'In Catchment': '' }} | {{ item.distance }} |



























































