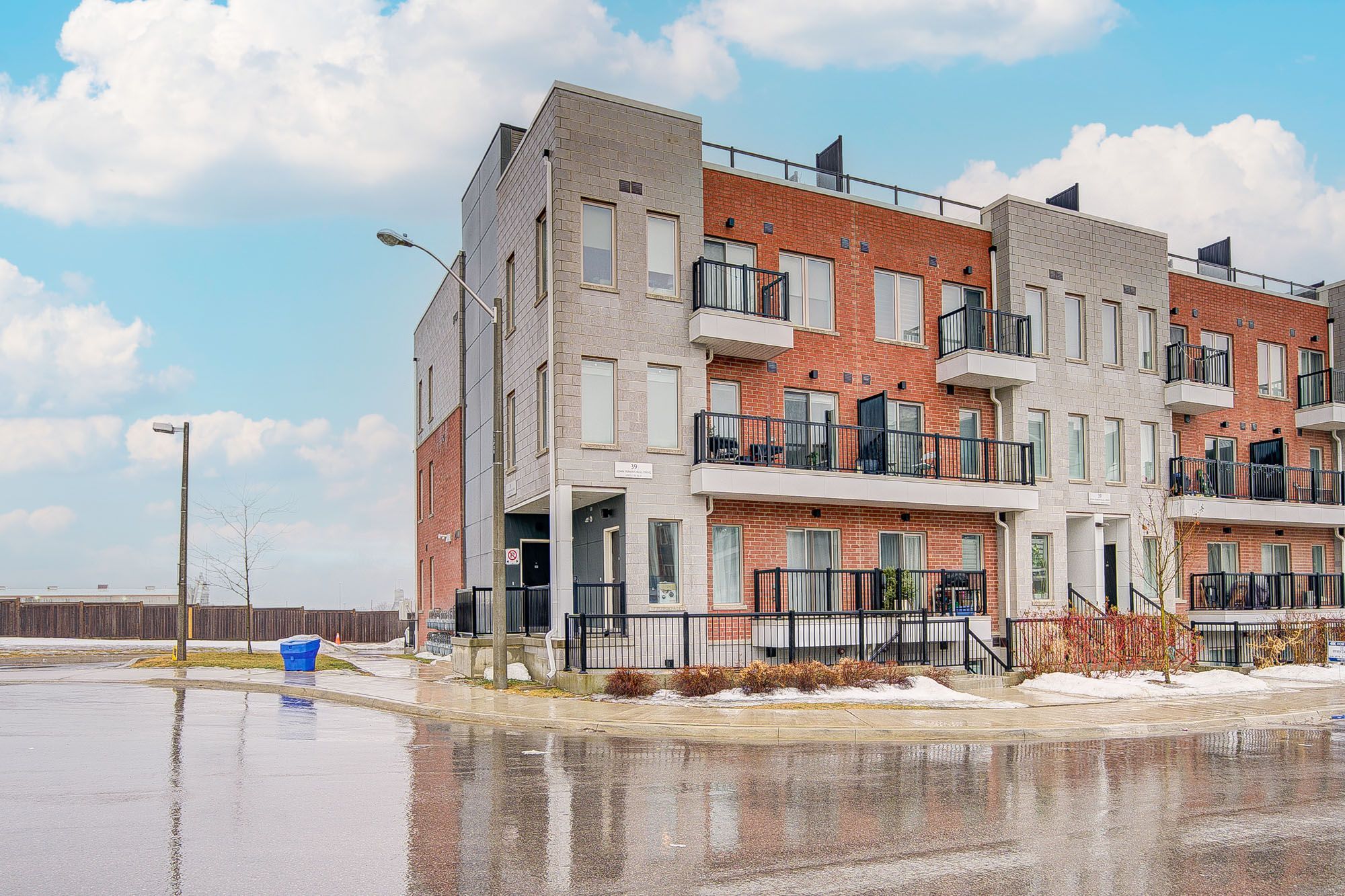$799,000
#26 - 39 John Perkins Bull Drive, Toronto, ON M3K 0C3
Downsview-Roding-CFB, Toronto,


















































 Properties with this icon are courtesy of
TRREB.
Properties with this icon are courtesy of
TRREB.![]()
Modern And Newly Home in Downsview Park! This entertainer's delight offers a spacious offering over 1,400 Square Feet, sun-filled, open-concept 2-storey layout with a spectacular rooftop terrace! Just minutes away to Hwy 401,Downsview Park Go station, Groceries & Yorkdale Shopping Mall, This home is surrounded by top-tier amenities, including a dog park, massive kids playground, basketball court, tennis court, and skate park, Enjoy elegant architectural details, soaring 9' ceilings, and an unobstructed view of the Toronto skyline-with no homes in the back! The functional and stylish kitchen features a breakfast bar, quartz countertops, modern backsplash, and stainless steel appliances, Don't Miss Out!
- HoldoverDays: 90
- Architectural Style: Stacked Townhouse
- Property Type: Residential Condo & Other
- Property Sub Type: Condo Townhouse
- GarageType: Surface
- Directions: Keele/Wilson
- Tax Year: 2024
- Parking Features: Surface
- ParkingSpaces: 1
- Parking Total: 1
- WashroomsType1: 1
- WashroomsType1Level: Main
- WashroomsType2: 1
- WashroomsType2Level: Second
- WashroomsType3: 1
- WashroomsType3Level: Second
- BedroomsAboveGrade: 3
- Interior Features: Storage, Upgraded Insulation
- Cooling: Central Air
- HeatSource: Gas
- HeatType: Forced Air
- LaundryLevel: Upper Level
- ConstructionMaterials: Brick, Brick Front
| School Name | Type | Grades | Catchment | Distance |
|---|---|---|---|---|
| {{ item.school_type }} | {{ item.school_grades }} | {{ item.is_catchment? 'In Catchment': '' }} | {{ item.distance }} |



























































