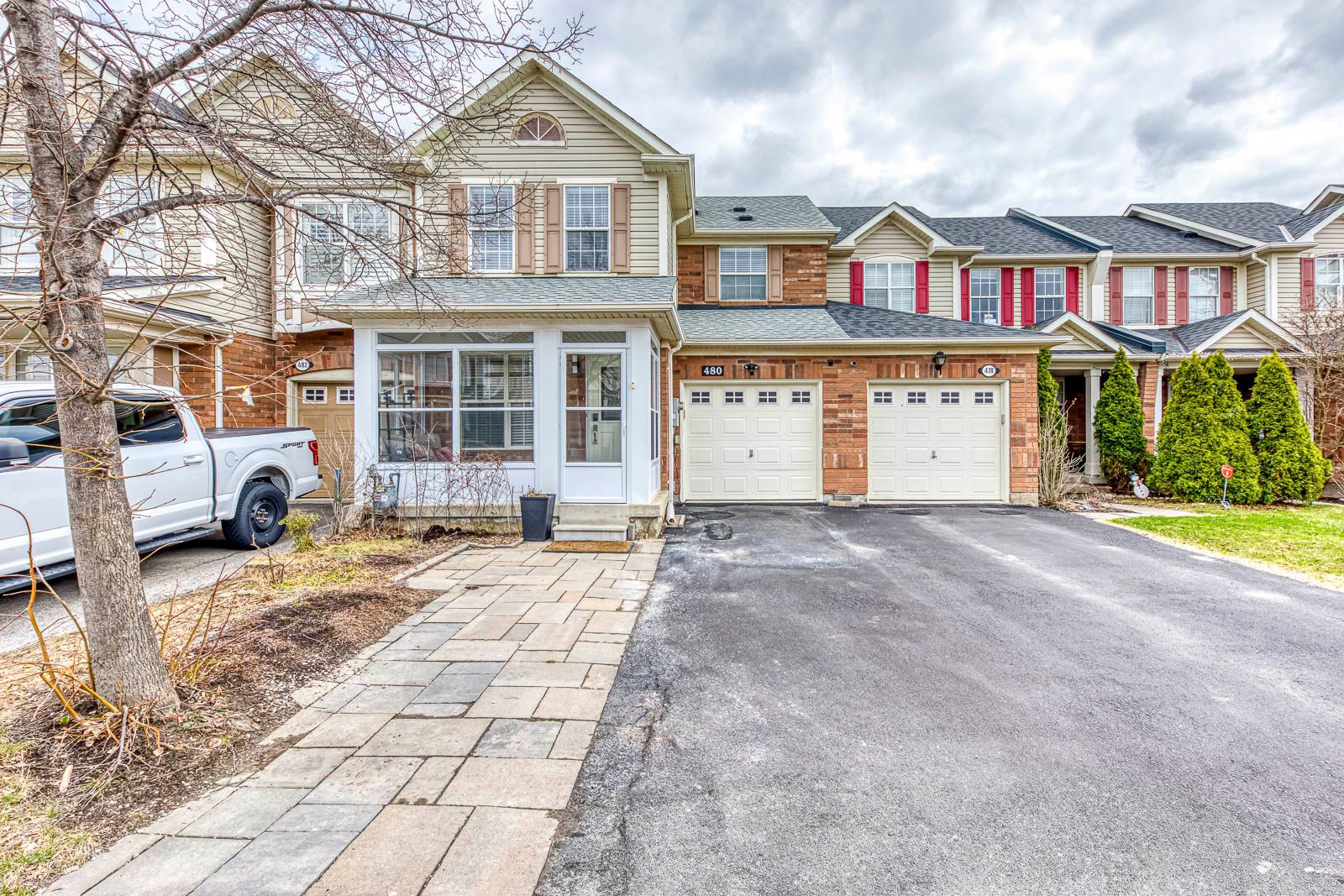$899,000
$46,000480 Collis Court, Milton, ON L9T 5N1
1027 - CL Clarke, Milton,







































 Properties with this icon are courtesy of
TRREB.
Properties with this icon are courtesy of
TRREB.![]()
Welcome to this bright lovely large townhouse, 3 Bed, 3 Bath Town W/Finished Basement, South Facing Backyard, Built In Single Car Garage & Rarely Offered driveway Parkings For 3 cars, with no side walk. This House Offers A Generously Sized Covered Front Porch, Formal Family/Dining Room, Featuring Hardwood Flooring on the main and second floors, no carpet. Main Floor 2Pc Bath, Direct Access To The Garage, Large Living Room, Open Concept Eat In Kitchen W/Walk Out To Yard. 2nd Floor Offers 3 Large Bedrooms, 4 Pc Bath & A 4 Pc Master En-Suite. Basement Is Professionally Finished. Move-in ready house: Renovated kitchen January 2025, Renovated washrooms April 2025, Fresh Paint January 2025, Washer/Dryer May 2023, Fridge July 2024, Dishwasher December 2024, Water heater March 2025, and Range April 2025, Shingles Sept 2016. High end powered Treadmill is offered for free as a bonus.
- HoldoverDays: 7
- Architectural Style: 2-Storey
- Property Type: Residential Freehold
- Property Sub Type: Att/Row/Townhouse
- DirectionFaces: North
- GarageType: Attached
- Directions: James Snow PKWY & Derry Rd.
- Tax Year: 2024
- Parking Features: Available
- ParkingSpaces: 3
- Parking Total: 4
- WashroomsType1: 2
- WashroomsType1Level: Second
- WashroomsType2: 1
- WashroomsType2Level: Main
- BedroomsAboveGrade: 3
- Interior Features: Carpet Free, Sump Pump, Water Heater, Water Meter, Water Softener, Water Treatment
- Basement: Finished
- Cooling: Central Air
- HeatSource: Gas
- HeatType: Forced Air
- ConstructionMaterials: Brick
- Roof: Shingles
- Sewer: Sewer
- Water Source: Water System
- Foundation Details: Concrete
- Parcel Number: 250750763
- LotSizeUnits: Feet
- LotDepth: 81.93
- LotWidth: 23.33
- PropertyFeatures: Fenced Yard, Hospital, Public Transit
| School Name | Type | Grades | Catchment | Distance |
|---|---|---|---|---|
| {{ item.school_type }} | {{ item.school_grades }} | {{ item.is_catchment? 'In Catchment': '' }} | {{ item.distance }} |








































