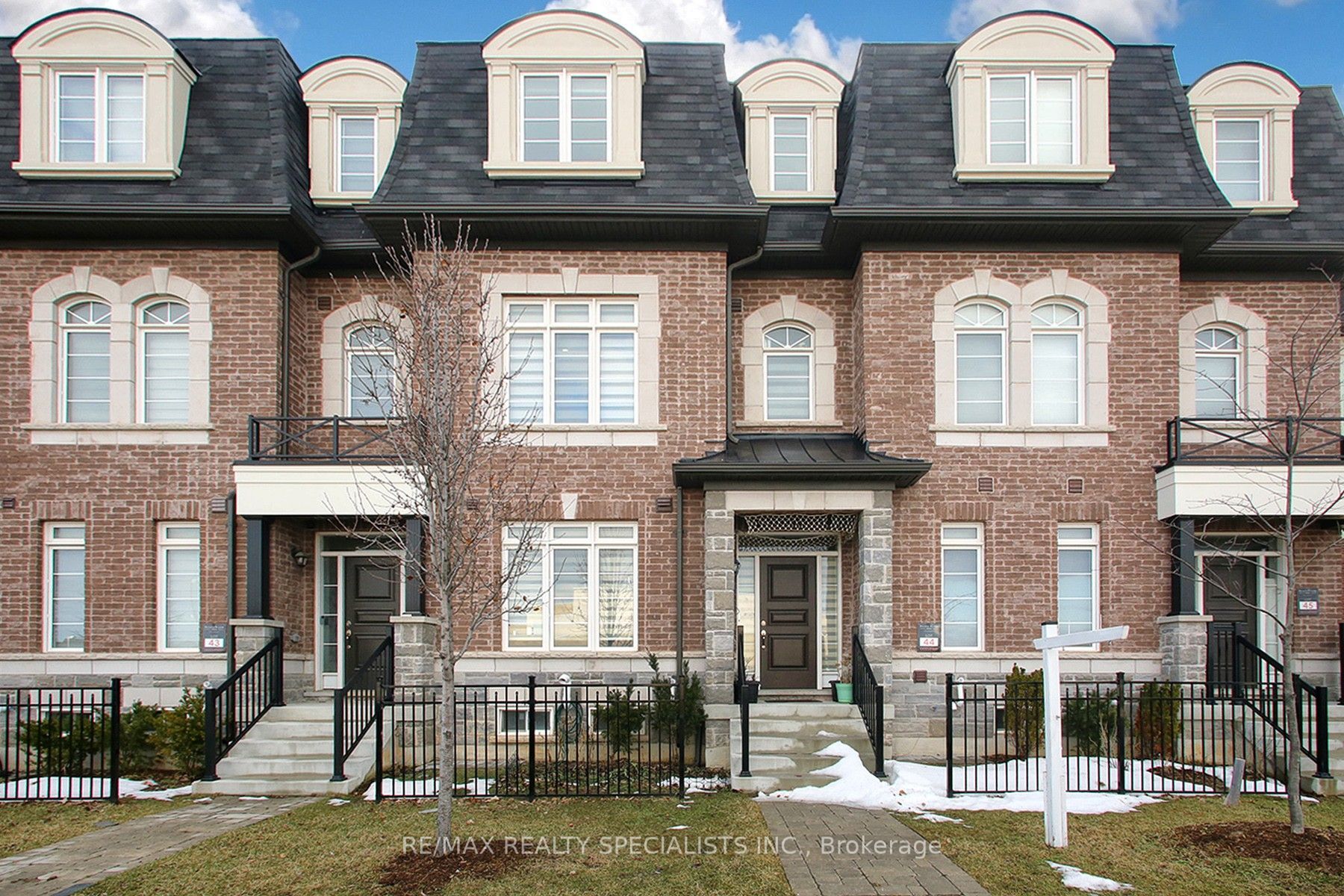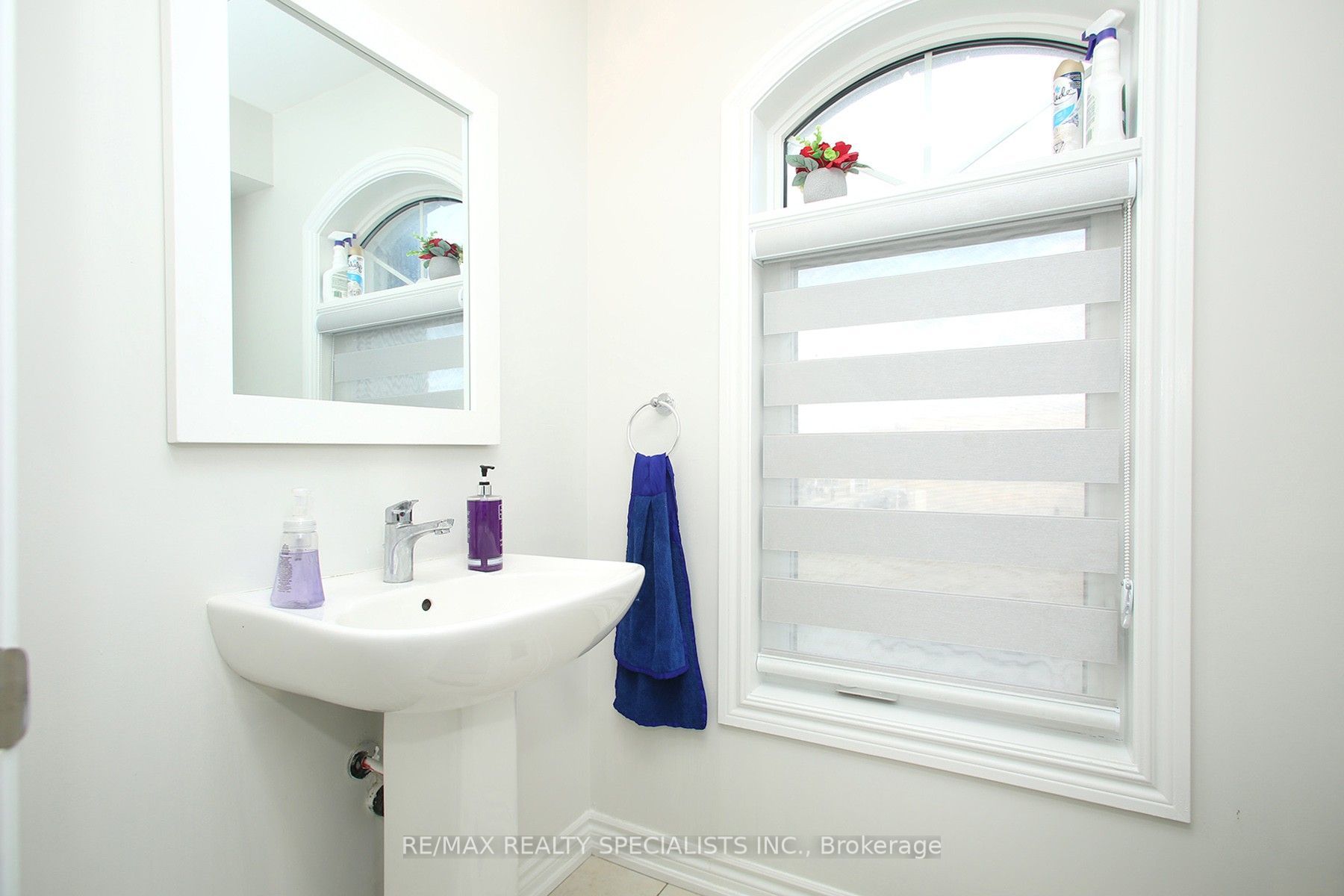$869,900
$30,09917 Gilford Street, Brampton, ON L6X 0E4
Credit Valley, Brampton,























 Properties with this icon are courtesy of
TRREB.
Properties with this icon are courtesy of
TRREB.![]()
Stop scrolling this is the one! Imagine a stunning 3-story townhouse, just 5 years young, flooded with sunlight, and perfectly located near top-rated schools, trendy coffee shops, and all the amenities you need. From the moment you step inside, you'll fall in love with the fresh, airy vibe and soaring high ceilings that make every room feel spacious and luxurious. What you'll love: Main floor: Perfect for entertaining, with a seamless flow for gatherings .Double car garage: Loads of storage for all your needs. Primary bedroom: Your private retreat, complete with an ensuite and a balcony to soak in breathtaking sunsets. Basement: A dream space for a gaming room, home theater, or your ultimate hangout spot. Outdoor living: A massive west-facing deck and balcony, ideal for relaxing or hosting summer BBQs. Convenience: Two entrances (front and back) and a location close to the GO Station, schools, shops, and more. This isn't just a house its the lifestyle you've been dreaming of. Schedule your showing TODAY and see it for yourself before its gone! Your dream home is calling will you answer?
- HoldoverDays: 90
- Architectural Style: 3-Storey
- Property Type: Residential Freehold
- Property Sub Type: Att/Row/Townhouse
- DirectionFaces: East
- GarageType: Built-In
- Directions: Creditview/James Potter
- Tax Year: 2024
- Parking Features: Private Double
- ParkingSpaces: 2
- Parking Total: 4
- WashroomsType1: 1
- WashroomsType1Level: Second
- WashroomsType2: 1
- WashroomsType2Level: Third
- WashroomsType3: 1
- WashroomsType3Level: Third
- BedroomsAboveGrade: 3
- BedroomsBelowGrade: 1
- Interior Features: Countertop Range, Water Heater
- Basement: Finished, Full
- Cooling: Central Air
- HeatSource: Gas
- HeatType: Forced Air
- LaundryLevel: Lower Level
- ConstructionMaterials: Brick
- Roof: Asphalt Shingle
- Sewer: Sewer
- Water Source: Unknown
- Foundation Details: Concrete Block
- Parcel Number: 140935246
- LotSizeUnits: Feet
- LotDepth: 72
- LotWidth: 20
- PropertyFeatures: Hospital, Lake/Pond, Library, Park, Rec./Commun.Centre, School
| School Name | Type | Grades | Catchment | Distance |
|---|---|---|---|---|
| {{ item.school_type }} | {{ item.school_grades }} | {{ item.is_catchment? 'In Catchment': '' }} | {{ item.distance }} |
























