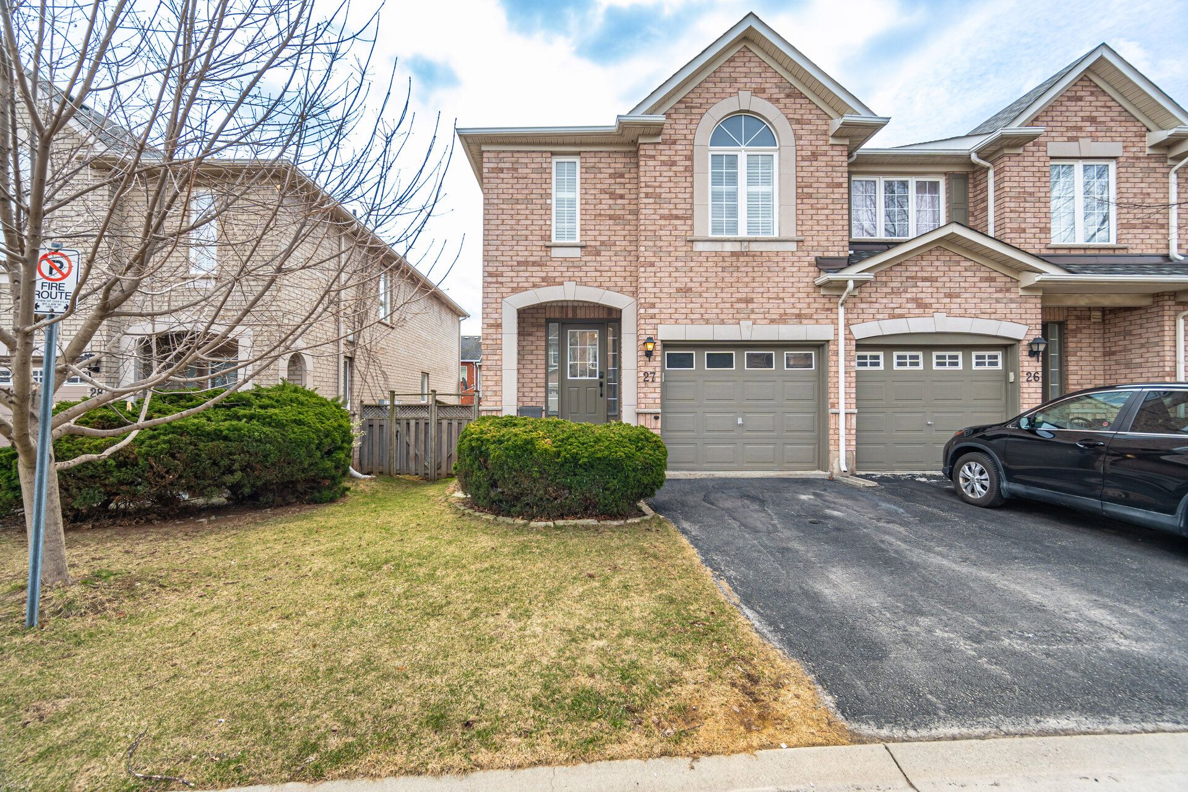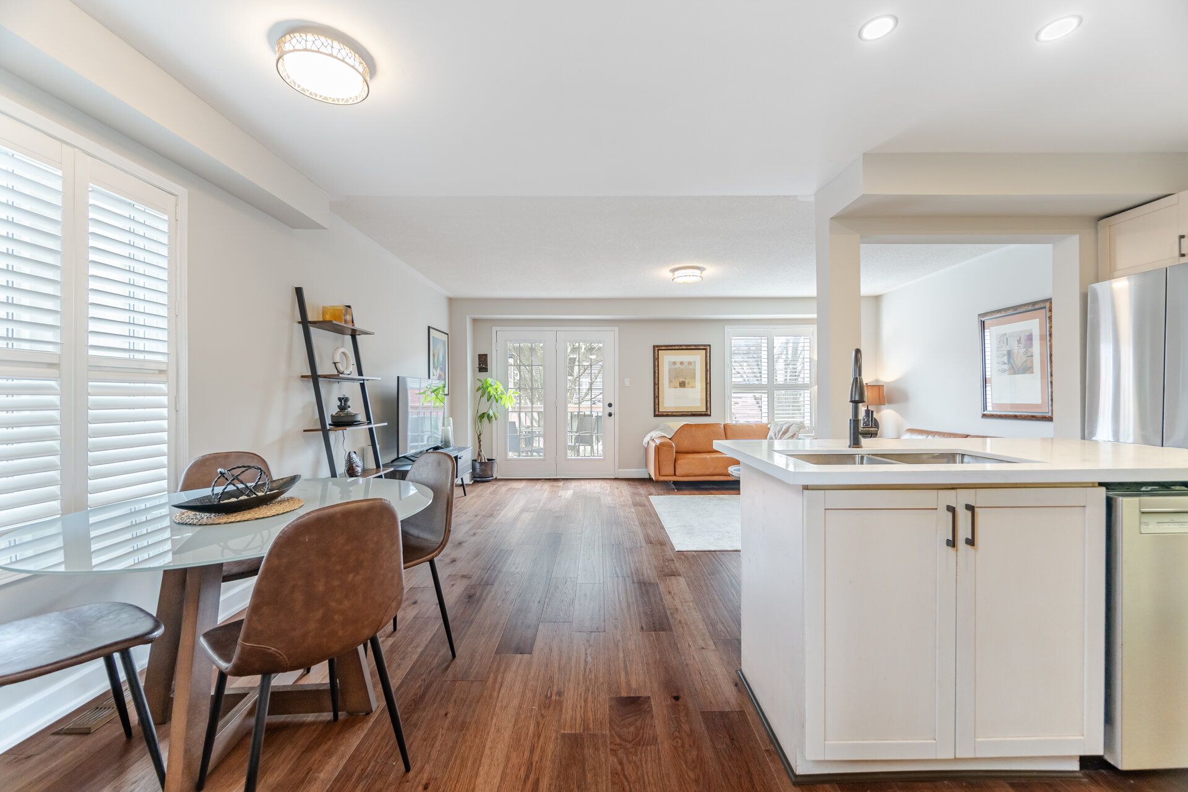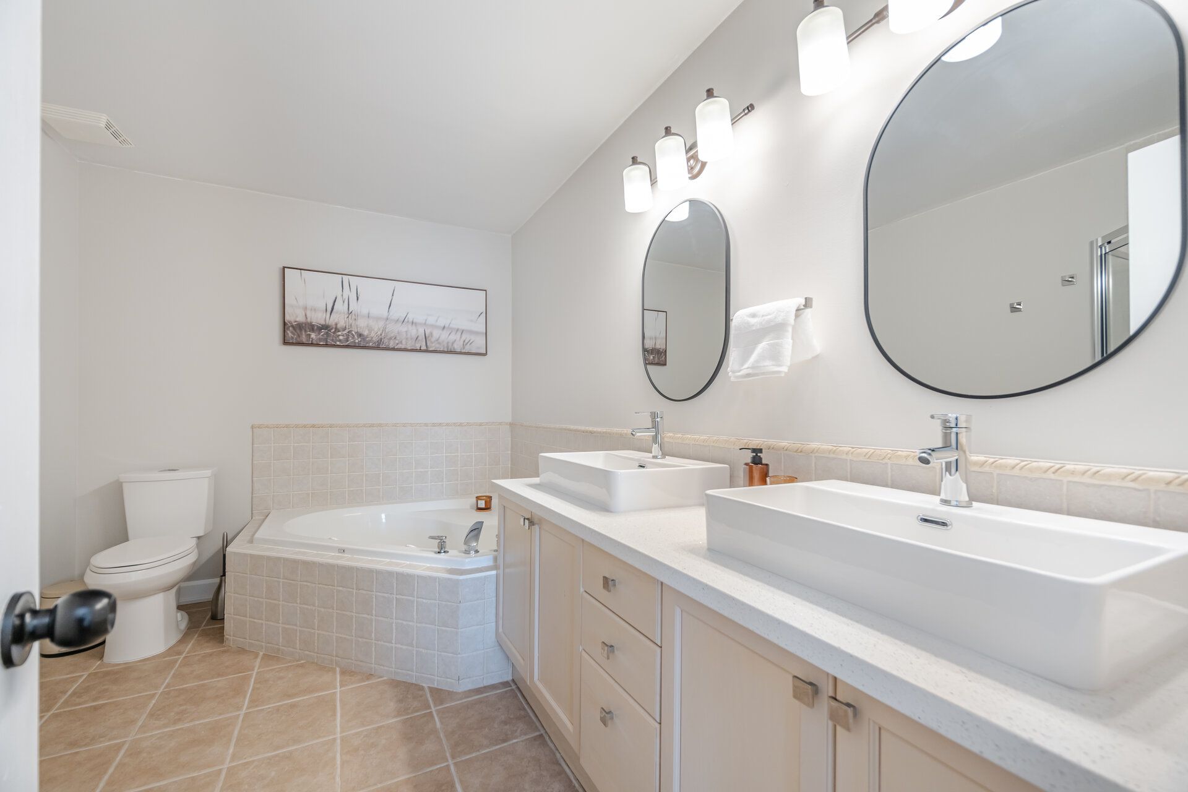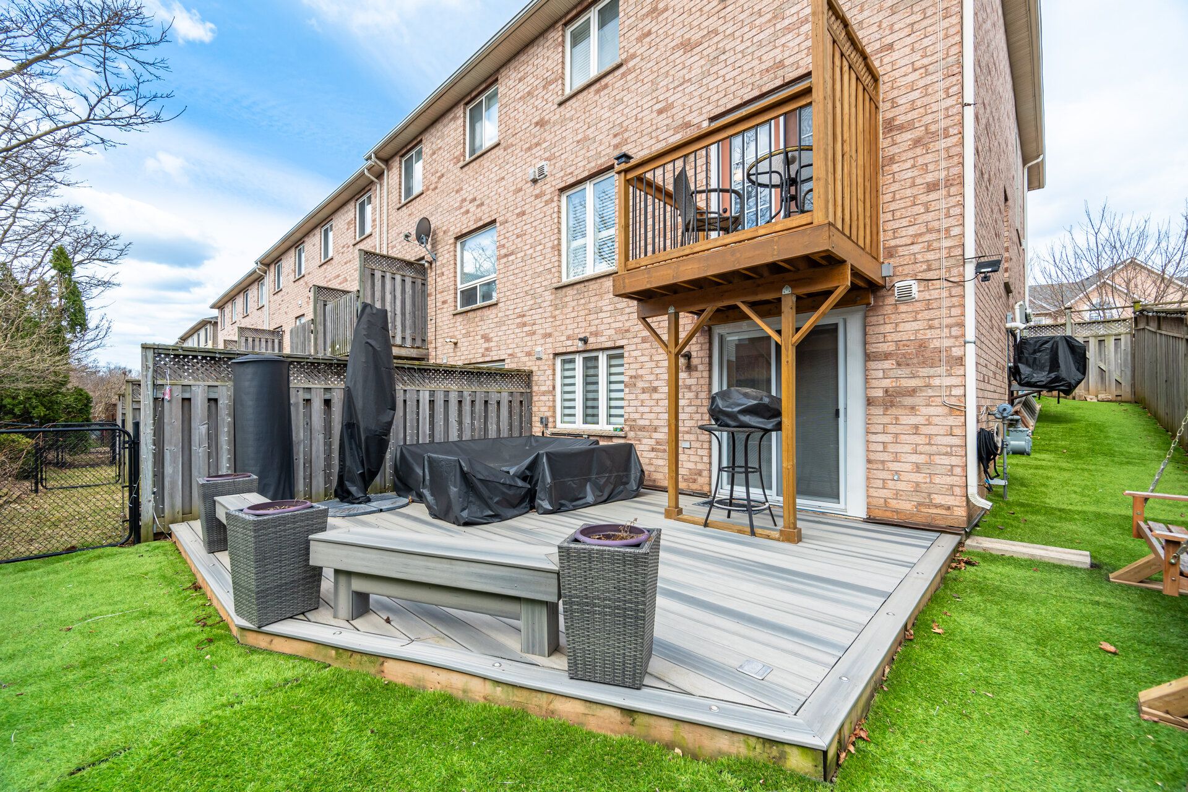$1,299,000
#27 - 1290 Heritage Way, Oakville, ON L6M 4M4
1007 - GA Glen Abbey, Oakville,


















































 Properties with this icon are courtesy of
TRREB.
Properties with this icon are courtesy of
TRREB.![]()
Welcome to family-friendly living in the heart of Glen Abbey! This bright and spacious end-unit townhome offers 3+1 bedrooms, 3.5 bathrooms, and a rare fully finished walkout basement in-law suite with its own kitchen, bedroom, full bath, and direct access to the backyard; perfect for multi-generational families or guests. The open-concept main floor features hardwood flooring, an eat-in kitchen, and a walkout to the balcony overlooking the backyard. The living room is equipped with a gas pipe connection, offering the potential to add a cozy gas fireplace. Upstairs, enjoy a spacious primary suite with walk-in closet and spa-like ensuite, plus two additional generous bedrooms and a modern 4-piece bath. With inside access to the garage and ultra-low maintenance fees, this home is steps from top-rated schools like Abbey Park SS, parks, trails, and playgrounds, and minutes to shopping, community centres, Oakville Trafalgar Hospital, QEW, and GO station. A perfect home where your family can grow, gather, and create lasting memories!
- HoldoverDays: 60
- Architectural Style: 2-Storey
- Property Type: Residential Condo & Other
- Property Sub Type: Condo Townhouse
- GarageType: Built-In
- Directions: Third Line and Upper Middle Rd
- Tax Year: 2024
- Parking Features: Mutual, Private
- ParkingSpaces: 1
- Parking Total: 2
- WashroomsType1: 1
- WashroomsType1Level: Main
- WashroomsType2: 1
- WashroomsType2Level: Upper
- WashroomsType3: 1
- WashroomsType3Level: Upper
- WashroomsType4: 1
- WashroomsType4Level: Basement
- BedroomsAboveGrade: 3
- BedroomsBelowGrade: 1
- Interior Features: Other
- Basement: Finished with Walk-Out
- Cooling: Central Air
- HeatSource: Gas
- HeatType: Forced Air
- ConstructionMaterials: Brick, Concrete
| School Name | Type | Grades | Catchment | Distance |
|---|---|---|---|---|
| {{ item.school_type }} | {{ item.school_grades }} | {{ item.is_catchment? 'In Catchment': '' }} | {{ item.distance }} |



























































