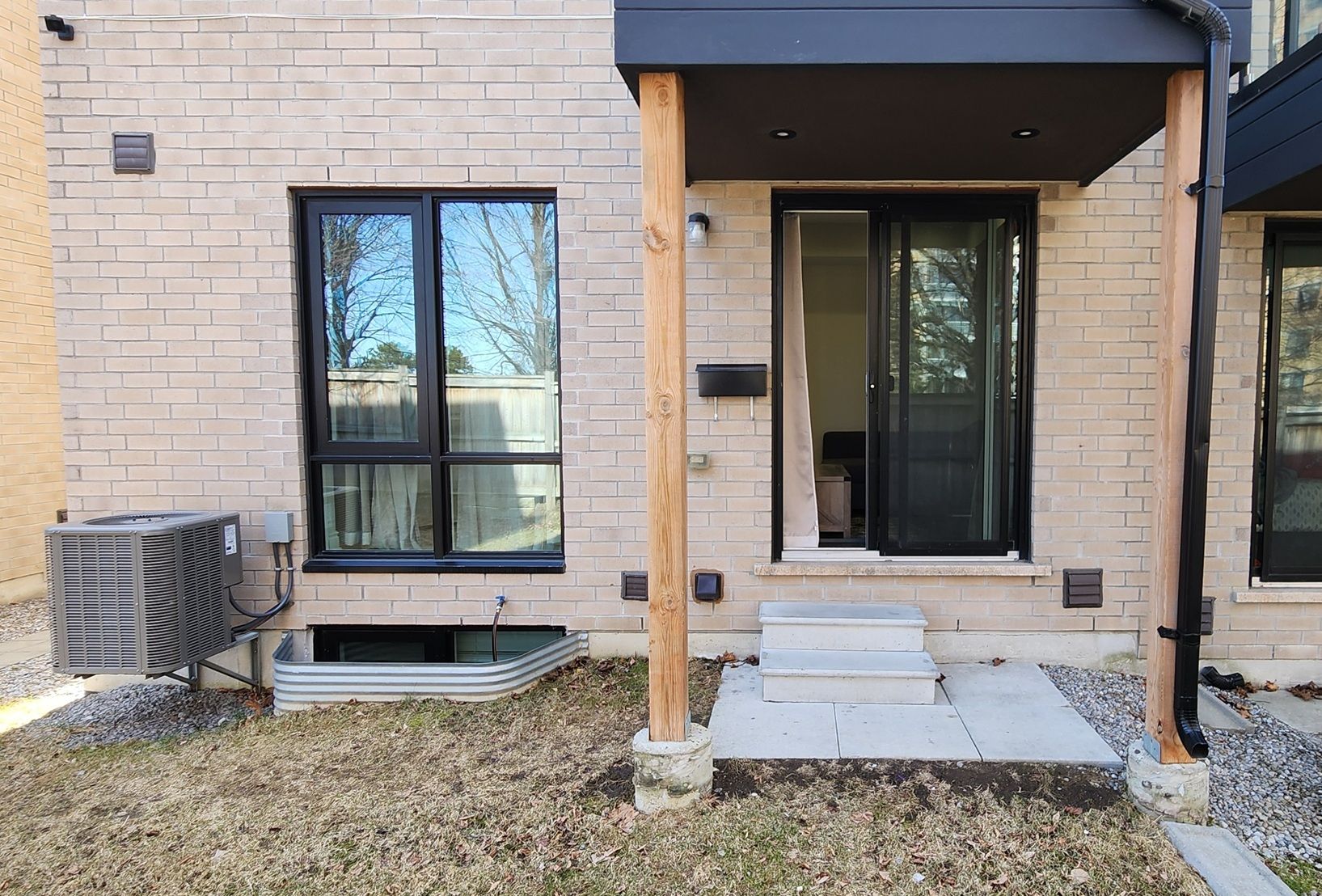$1,900
$10062 Pony Farm Drive, Toronto, ON M9R 0B3
Willowridge-Martingrove-Richview, Toronto,















 Properties with this icon are courtesy of
TRREB.
Properties with this icon are courtesy of
TRREB.![]()
Bright & Spacious Walkout Unit in Prime Etobicoke Location! Welcome to this beautiful 1-bedroom, 2-washroom walkout-level unit, filled with natural light and offering a private entrance for added privacy and comfort. Step directly into the backyard from your living room, creating a seamless connection between indoor and outdoor living perfect for enjoying your morning coffee or unwinding after a long day. This charming end unit offers a living room on the lower level and a bedroom in the basement, providing privacy and functionality. Located in a family-friendly neighborhood, its ideal for professionals or couples looking for a peaceful yet well-connected place to call home. The unit comes partially furnished, including existing furniture and kitchenware, allowing you to move in comfortably without the hassle of setting up from scratch. Situated in central Etobicoke, the location offers unbeatable convenience with close proximity to major highways (401, 427, 27), public transportation, shopping centers like Costco and Metro, and just a 30-minute drive to downtown Toronto. You're also minutes from Pearson Airport, making this an ideal location for frequent travelers.
- HoldoverDays: 60
- Architectural Style: 3-Storey
- Property Type: Residential Freehold
- Property Sub Type: Att/Row/Townhouse
- DirectionFaces: North
- Directions: Eglington Avenue West
- Parking Features: Street Only
- WashroomsType1: 1
- WashroomsType1Level: Basement
- WashroomsType2: 1
- WashroomsType2Level: Ground
- BedroomsAboveGrade: 1
- Interior Features: Carpet Free
- Basement: Separate Entrance
- Cooling: Central Air
- HeatSource: Gas
- HeatType: Forced Air
- ConstructionMaterials: Brick
- Roof: Unknown
- Sewer: Sewer
- Foundation Details: Unknown
| School Name | Type | Grades | Catchment | Distance |
|---|---|---|---|---|
| {{ item.school_type }} | {{ item.school_grades }} | {{ item.is_catchment? 'In Catchment': '' }} | {{ item.distance }} |
















