$479,900
$10,000#322 - 1050 Stainton Drive, Mississauga, ON L5C 2T7
Erindale, Mississauga,
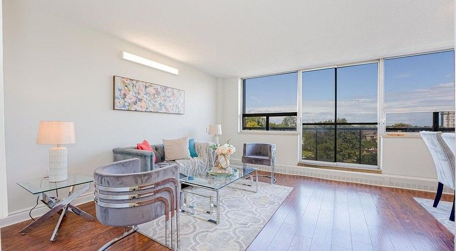

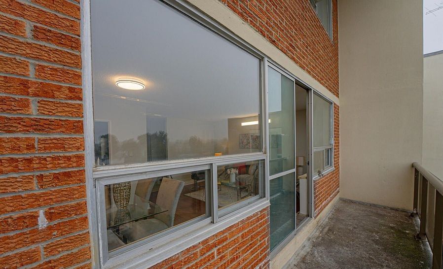
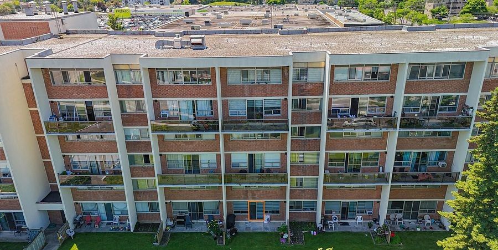
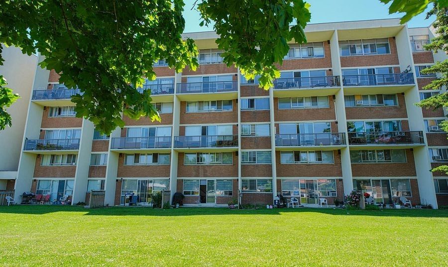
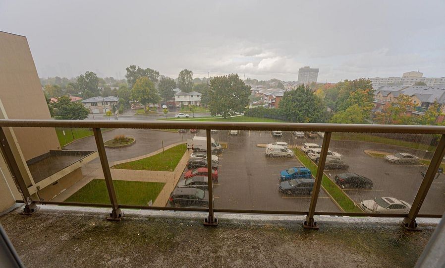
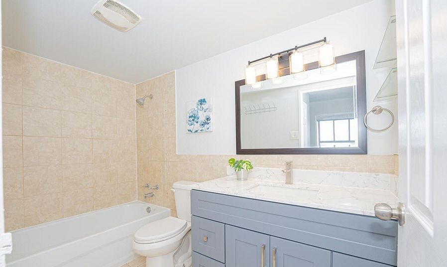
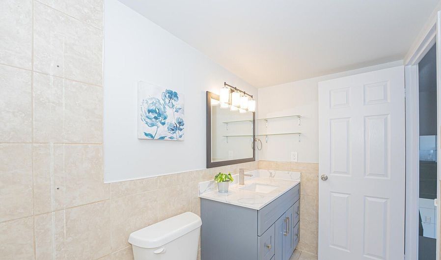
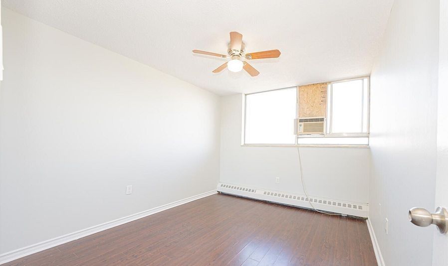
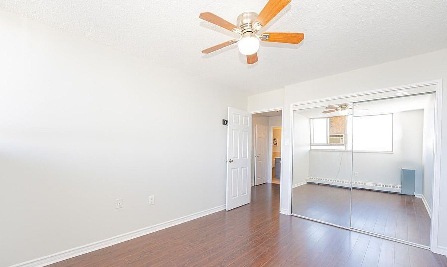

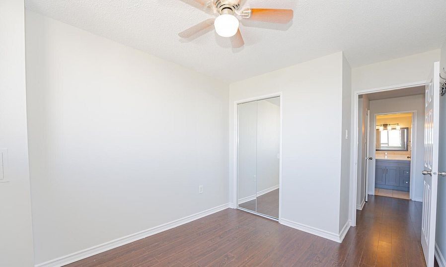
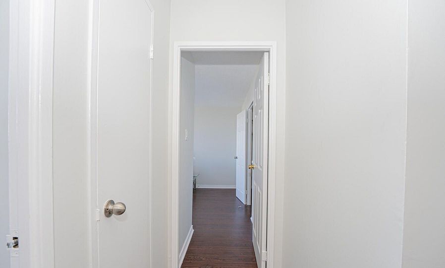
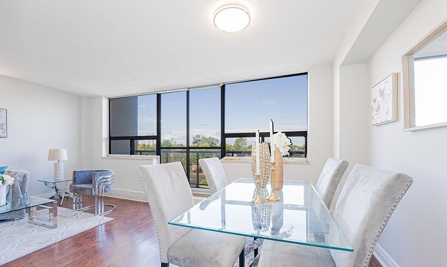

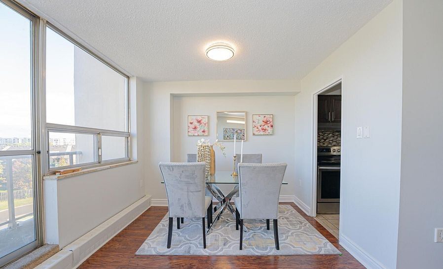
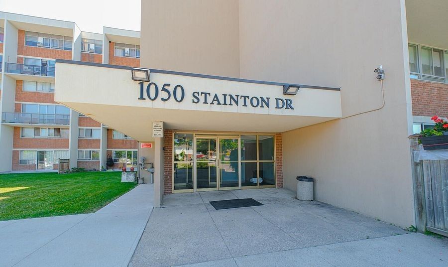
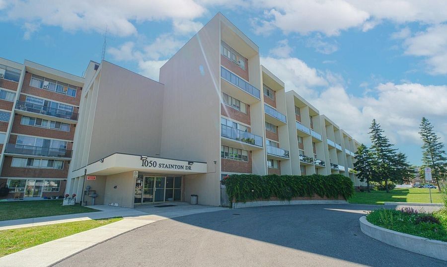
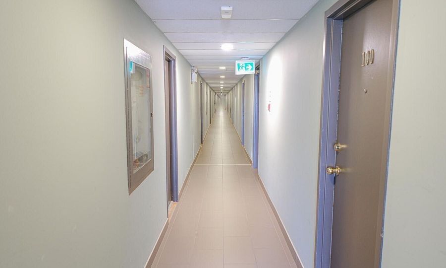
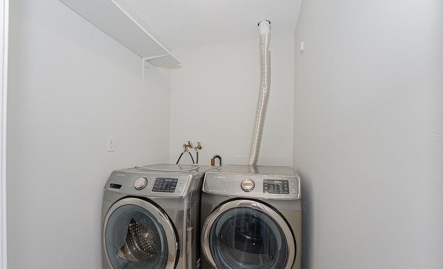

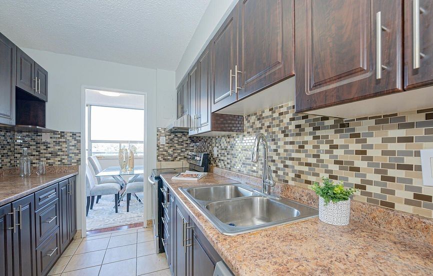
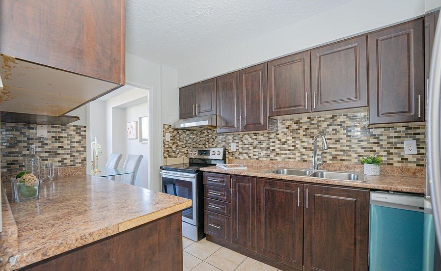
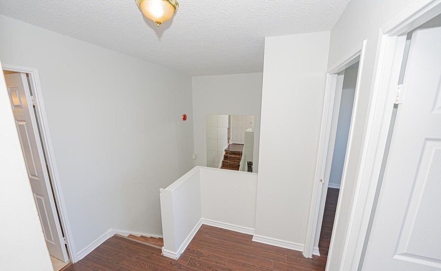
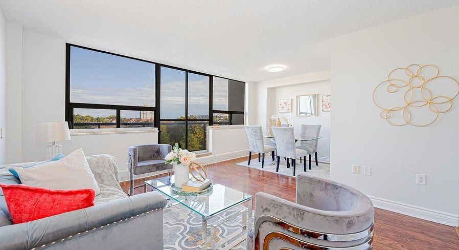
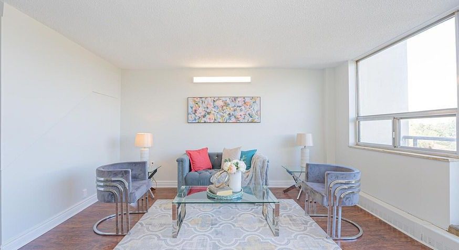

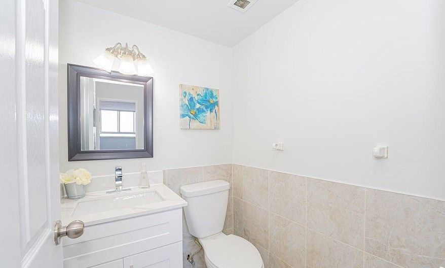
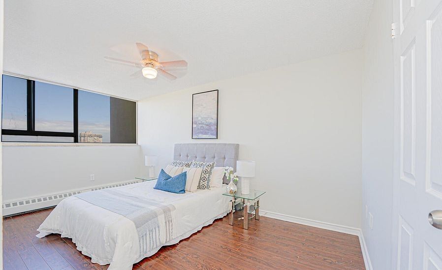

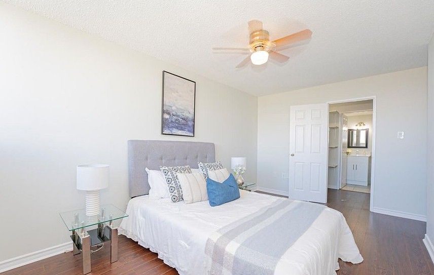
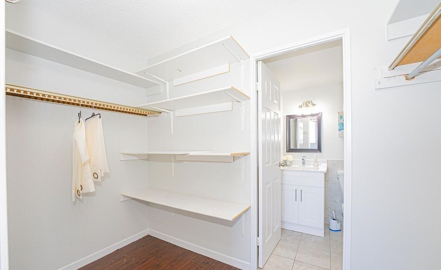


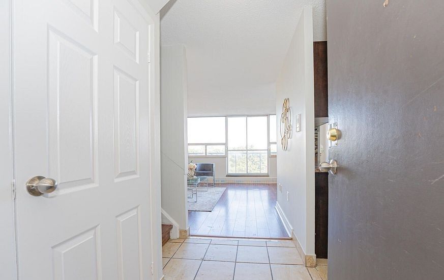
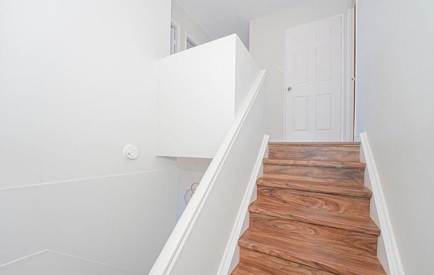
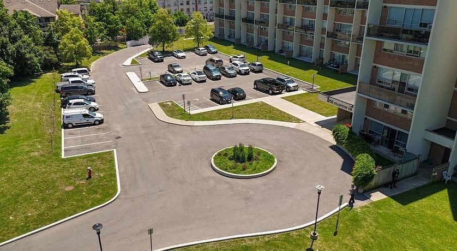

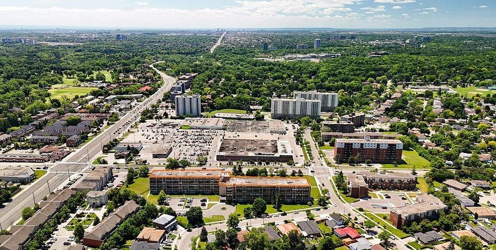
 Properties with this icon are courtesy of
TRREB.
Properties with this icon are courtesy of
TRREB.![]()
Welcome to 1050 Stainton Drive, Unit #322, in Mississauga. Clean 2 level,3 bedroom1.5 bath condo located in the Erindale Community. Low rise,family friendly 3story building in quiet area close to schools, shopping, public trans., highways, Erindale Go Station, Public Library, park and all other amenities. Open concept main floor with large Living/Dinning room and walk-out to spacious balcony. Second level features 3 good size bedrooms, in-suite laundry, primary with walk-in-closet and 2pc ensuite bath. Updated kitchen & backsplash, newer lighting, carpet free with laminate/ceramic flooring. 1 underground parking spot and 1 locker included. Building amenities include party room, exercise room, guest parking & BBQs permitted. Must be seen, immediate possession is available, vacant and easy to show. Seller may consider Rent to Own or V.T.B to qualified buyers.
- HoldoverDays: 60
- Architectural Style: 2-Storey
- Property Type: Residential Condo & Other
- Property Sub Type: Condo Townhouse
- GarageType: Underground
- Directions: Erindale Station Road & Dundas Street West
- Tax Year: 2024
- Parking Features: Private, Underground
- ParkingSpaces: 1
- Parking Total: 1
- WashroomsType1: 1
- WashroomsType1Level: Second
- WashroomsType2: 1
- WashroomsType2Level: Second
- BedroomsAboveGrade: 3
- Interior Features: Carpet Free
- Cooling: Window Unit(s)
- HeatSource: Other
- HeatType: Radiant
- LaundryLevel: Upper Level
- ConstructionMaterials: Brick, Stucco (Plaster)
- Exterior Features: Lighting, Year Round Living
- Foundation Details: Concrete
- Topography: Flat
- Parcel Number: 190510147
- PropertyFeatures: Level, Public Transit
| School Name | Type | Grades | Catchment | Distance |
|---|---|---|---|---|
| {{ item.school_type }} | {{ item.school_grades }} | {{ item.is_catchment? 'In Catchment': '' }} | {{ item.distance }} |

