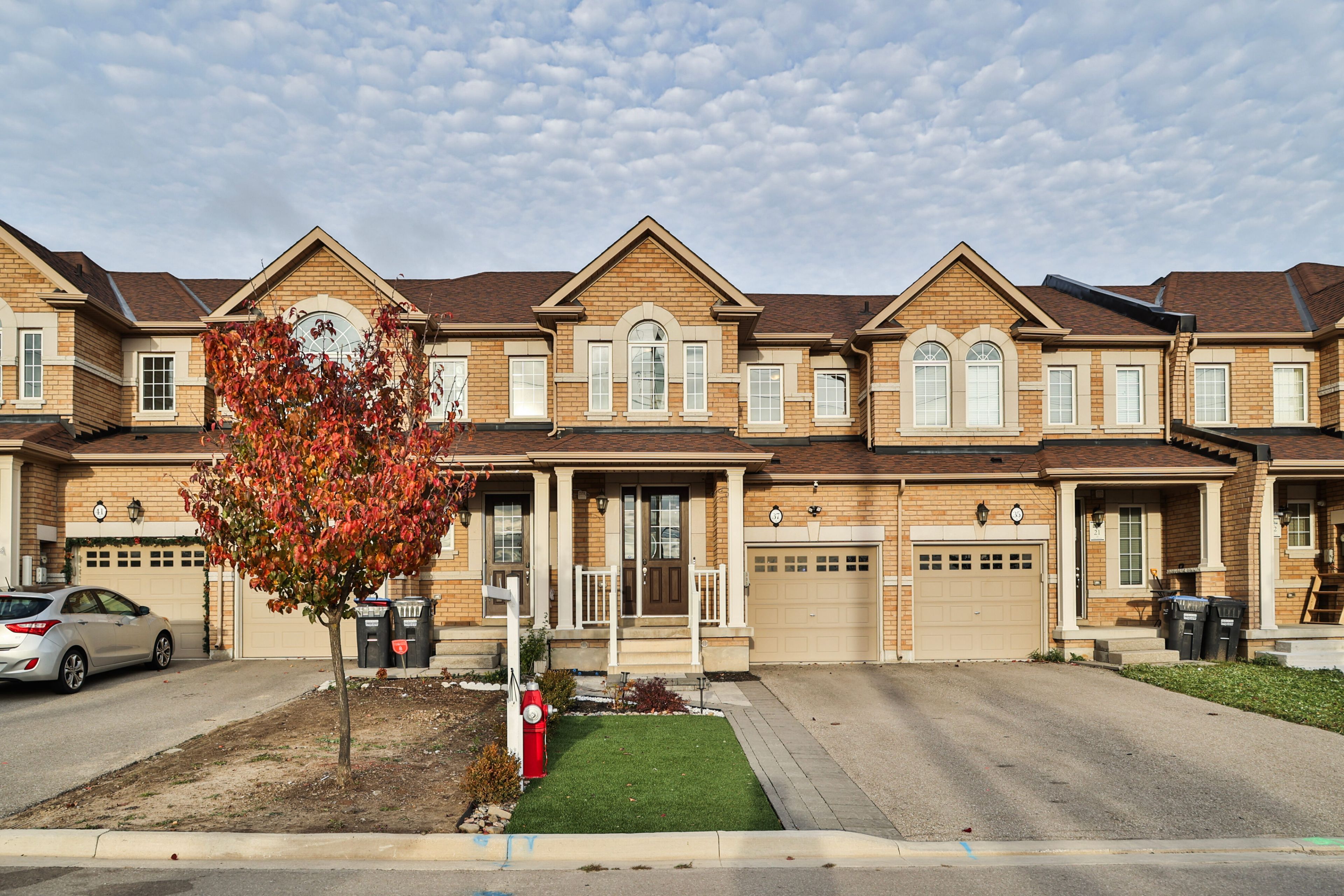$879,000
$20,00037 Ivor Crescent, Brampton, ON L7A 4L6
Northwest Brampton, Brampton,


















































 Properties with this icon are courtesy of
TRREB.
Properties with this icon are courtesy of
TRREB.![]()
JUST 7 YEARS OLD & IT SHOWS LIKE NEW! 3 BEDROOMS PLUS 1, 4 WASHROOMS & FULLY FINISHED BASEMENT WITH FULL 3 PC WASHROOM. MAIN DOOR /FOYER ENTRY IS SPACIOUS WITH INSIDE GARAGE ACCESS. BACKYARD ACCESS FROM INSIDE GARAGE ENHANCES SOUND PROOFING BETWEEN THE TOWNHOME WALLS, LIKE A LINK HOME. 9 FT CEILINGS. QUARTZ COUNTERTOP AND KITCHEN ISLAND. LOTS OF KITCHEN CABINET SPACE. WHITE SUBWAY TILE BACK SPLASH. LIVING ROOM WALKS OUT TO FENCED BACKYARD. INTERLOCK STONE PATIO. NEWLY PAINTED NEUTRAL.OPEN CONCEPT LIVING/DINING/KITCHEN WITH HIGH CEILINGS/POTLIGHTS/TILE & HARDWOOD FLOORING ON MAIN LEVEL. GAS FIREPLACE IN LIVING ROOM. UPPER LEVEL AND LOWER-LEVEL STAIRS ARE HARDWOOD. 2 GOOD SIZED BEDROOMS ON THE UPPER LEVEL WITH A VERY LARGE PRIMARY BEDROOM WITH 4 PC ENSUITE. SECOND 3PC WR ON THE 2ND FLR. ORGANIZED STORAGE. 125 AMPS SERVICE. WIRED SECURITY CAMS STAYS. CLOSE TO GOOD SCHOOLS, TRANSIT, ZOOM EXT, SHOPPING & HWY. THIS FREEHOLD TOWNHOUSE HAS BEEN CARED FOR AND IT SHOWS IN EVERY ROOM. A MUST SEE. MOVE IN READY! LIKE NEW TOWNHOUSE, FRESHLY PAINTED AND UPGRADED. FULLY FINISHED BASEMENT WITH FULL WASHROOM. FRONT YARD HAS ASTRO TURF & REAR FENCED YARD HAS INTERLOCKING STONES. WIRED SECURITY CAMERAS, TV MOUNT & SHELVING ARE INCLUDED IN SALE.
- HoldoverDays: 90
- Architectural Style: 2-Storey
- Property Type: Residential Freehold
- Property Sub Type: Att/Row/Townhouse
- DirectionFaces: South
- GarageType: Attached
- Directions: MISSISSAUGA RD / SANDALWOOD PKWY
- Tax Year: 2024
- Parking Features: Private
- ParkingSpaces: 2
- Parking Total: 3
- WashroomsType1: 1
- WashroomsType1Level: Ground
- WashroomsType2: 1
- WashroomsType2Level: Second
- WashroomsType3: 1
- WashroomsType3Level: Second
- WashroomsType4: 1
- WashroomsType4Level: Basement
- BedroomsAboveGrade: 3
- BedroomsBelowGrade: 1
- Basement: Finished, Full
- Cooling: Central Air
- HeatSource: Gas
- HeatType: Forced Air
- ConstructionMaterials: Brick
- Roof: Asphalt Shingle
- Sewer: Sewer
- Foundation Details: Poured Concrete
- Parcel Number: 143644482
- LotSizeUnits: Feet
- LotDepth: 91.21
- LotWidth: 20.04
| School Name | Type | Grades | Catchment | Distance |
|---|---|---|---|---|
| {{ item.school_type }} | {{ item.school_grades }} | {{ item.is_catchment? 'In Catchment': '' }} | {{ item.distance }} |



















































