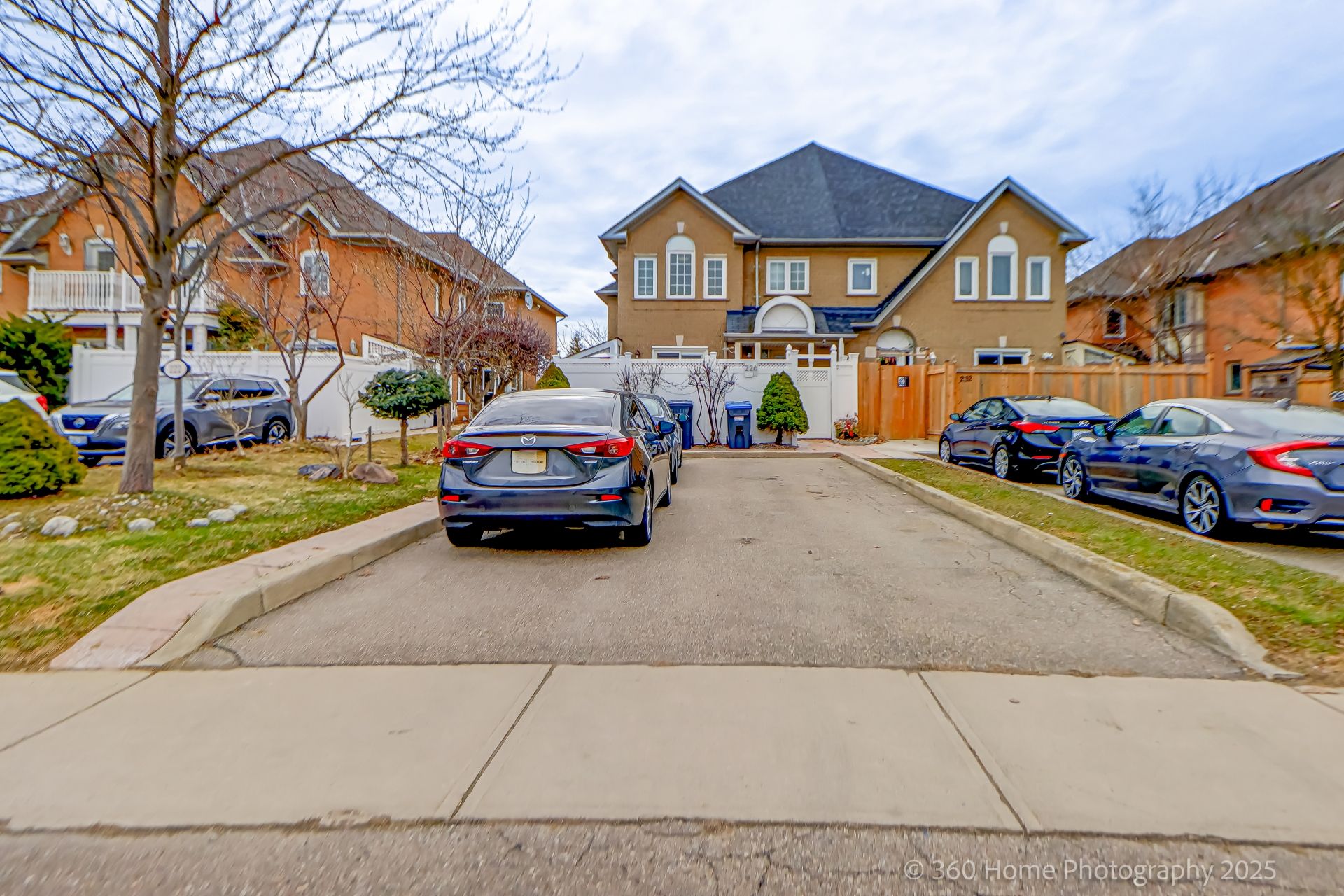$799,000
$6,000226 Pressed Brick Drive, Brampton, ON L6V 4L3
Brampton North, Brampton,





















 Properties with this icon are courtesy of
TRREB.
Properties with this icon are courtesy of
TRREB.![]()
Freshly painted and well-maintained modern fully renovated home featuring 3 bedrooms and 3 bathrooms, ideal as a starter home. Engineered hardwood and pot lights throughout, with the main bedroom en suite that includes a walk-in closet and vanity counter in the bathroom. Updates include the basement, furnace (2017). The attic boasts maximum grade insulation, and there's a water softener and purification system with reverse osmosis water supply. The unique basement features a wine cellar/cold room with 2.5" wall insulation, finished ceiling with 3/4" drywall, and Roxul Safe soundproofing*****.ROXUL is a brand of stone wool insulation made from natural stone and recycled materials. It is widely used in construction for its excellent thermal insulation properties, fire resistance, and acoustic performance. Roxul insulation helps reduce energy costs by maintaining temperature, and it also minimizes noise transmission between spaces, making it an excellent choice for soundproofing applications. Its durability and resistance to moisture make it suitable for various building environments.
- HoldoverDays: 90
- Architectural Style: 2-Storey
- Property Type: Residential Freehold
- Property Sub Type: Att/Row/Townhouse
- DirectionFaces: North
- Directions: 410/BOVAIRD
- Tax Year: 2024
- Parking Features: Private
- ParkingSpaces: 2
- Parking Total: 2
- WashroomsType1: 1
- WashroomsType1Level: Upper
- WashroomsType2: 1
- WashroomsType2Level: Main
- WashroomsType3: 1
- WashroomsType3Level: Basement
- BedroomsAboveGrade: 3
- Interior Features: Water Softener, Storage
- Basement: Finished
- Cooling: Central Air
- HeatSource: Gas
- HeatType: Forced Air
- LaundryLevel: Lower Level
- ConstructionMaterials: Brick
- Roof: Shingles
- Sewer: Sewer
- Water Source: Unknown
- Foundation Details: Concrete
- Parcel Number: 141300926
- LotSizeUnits: Feet
- LotDepth: 65
- LotWidth: 11.48
- PropertyFeatures: Hospital, Park, Public Transit
| School Name | Type | Grades | Catchment | Distance |
|---|---|---|---|---|
| {{ item.school_type }} | {{ item.school_grades }} | {{ item.is_catchment? 'In Catchment': '' }} | {{ item.distance }} |






















