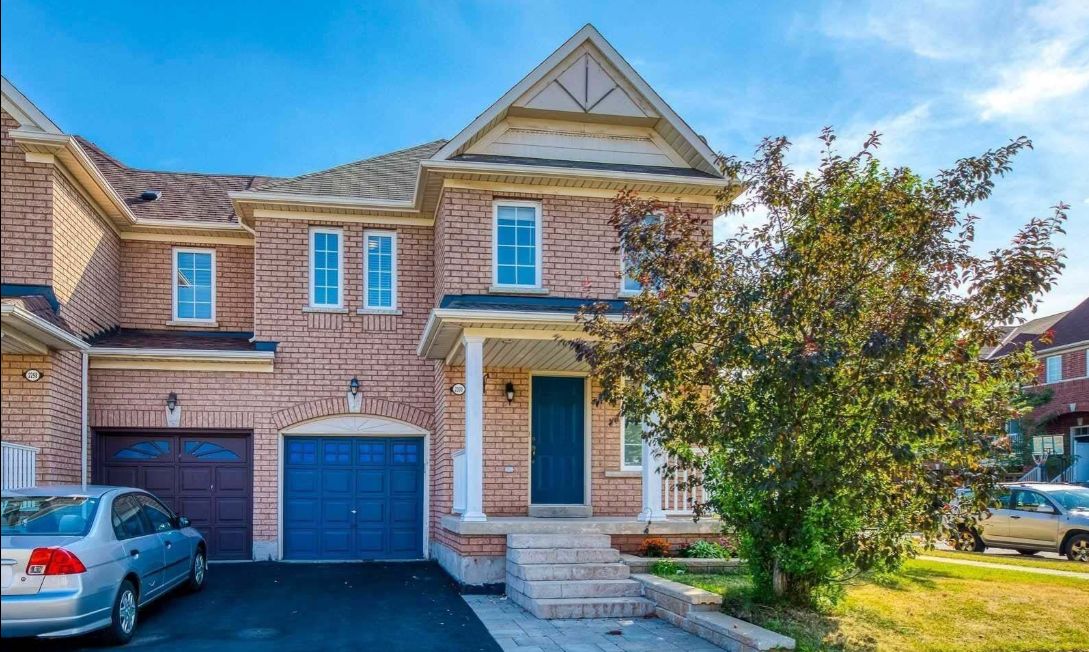$3,799
$2002300 Saddlecreek Crescent, Oakville, ON L6M 5J6
1019 - WM Westmount, Oakville,





















 Properties with this icon are courtesy of
TRREB.
Properties with this icon are courtesy of
TRREB.![]()
Welcome to this beautiful 1872 sqft freehold corner unit townhouse offering 4+1 spacious bedrooms, 3+1 bathrooms, and a fully finished basement, providing plenty of room for your family. The sunlit end-unit design features a carpet-free layout, second floor laundry, and a fully fenced backyard for added privacy. Located in a fantastic, family-friendly neighborhood with nearby parks, playgrounds, and highly ranked schools, including Emily Carr Elementary and Garth Webb Secondary. You'll also be within walking distance to Oakville Trafalgar Hospital, convenience stores, banks, medical center and plaza. A wonderful home with everything you need for a comfortable living! Available immediately!
- HoldoverDays: 90
- Architectural Style: 2-Storey
- Property Type: Residential Freehold
- Property Sub Type: Att/Row/Townhouse
- DirectionFaces: West
- GarageType: Attached
- Directions: Dundas St/Postmaster Dr
- Parking Features: Available
- ParkingSpaces: 1
- Parking Total: 2
- WashroomsType1: 1
- WashroomsType1Level: Main
- WashroomsType2: 1
- WashroomsType2Level: Second
- WashroomsType3: 1
- WashroomsType3Level: Second
- WashroomsType4: 1
- WashroomsType4Level: Basement
- BedroomsAboveGrade: 4
- BedroomsBelowGrade: 1
- Interior Features: Other
- Basement: Apartment
- Cooling: Central Air
- HeatSource: Gas
- HeatType: Forced Air
- ConstructionMaterials: Brick
- Roof: Asphalt Shingle
- Sewer: Sewer
- Foundation Details: Concrete
| School Name | Type | Grades | Catchment | Distance |
|---|---|---|---|---|
| {{ item.school_type }} | {{ item.school_grades }} | {{ item.is_catchment? 'In Catchment': '' }} | {{ item.distance }} |






















