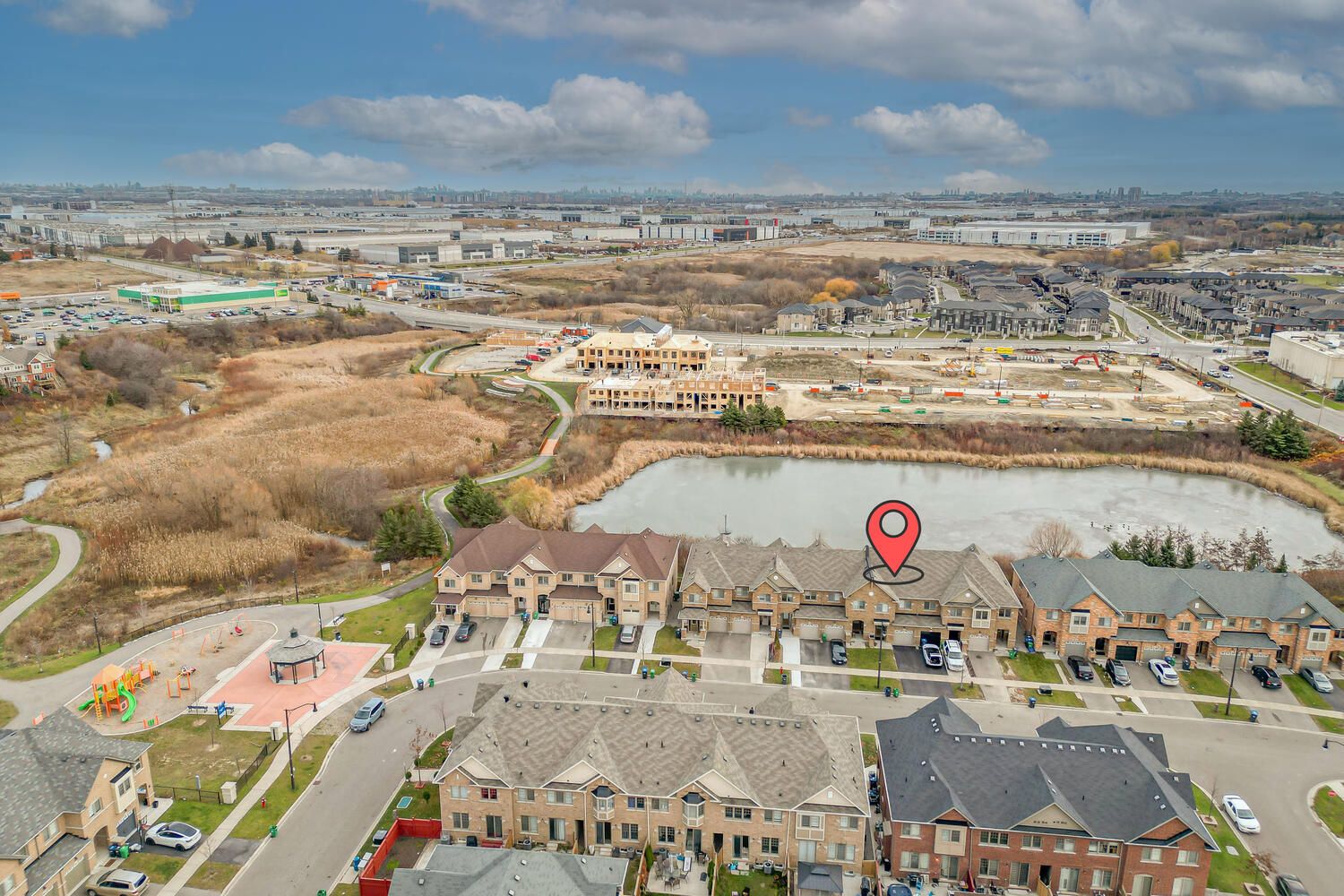$939,000
28 Davenfield Circle, Brampton, ON L6P 4L9
Bram East, Brampton,












































 Properties with this icon are courtesy of
TRREB.
Properties with this icon are courtesy of
TRREB.![]()
Discover this stunning 3+1 bedroom freehold townhouse, perfectly nestled in a premium East Brampton location, backing onto a serene ravine and tranquil pond. This home boasts a professionally finished legal lookout basement with oversized, sun-drenched windows installed by the builder. Enjoy a spacious, thoughtfully designed layout bathed in natural light all day long. The master bedroom offers a breathtaking view of the ravine and pond, creating a peaceful retreat. Gleaming hardwood floors, elegant porcelain tiles, and stylish California shutters grace every level - no carpet anywhere! The oak staircase adds a touch of sophistication, while stainless steel appliances and sleek porcelain tile accents elevate the modern kitchen. Conveniently located with easy access to Highways 427 and 407, grocery stores, public transit, places of worship, and more. Just steps from Gore Centre and Jaipur Gore Plaza, this home blends nature and urban convenience seamlessly.
- HoldoverDays: 90
- Architectural Style: 2-Storey
- Property Type: Residential Freehold
- Property Sub Type: Att/Row/Townhouse
- DirectionFaces: East
- GarageType: Built-In
- Directions: Enter through Nexus Ave
- Tax Year: 2024
- ParkingSpaces: 1
- Parking Total: 2
- WashroomsType1: 1
- WashroomsType1Level: Upper
- WashroomsType2: 1
- WashroomsType2Level: Upper
- WashroomsType3: 1
- WashroomsType3Level: Main
- WashroomsType4: 1
- WashroomsType4Level: Basement
- BedroomsAboveGrade: 3
- Interior Features: Auto Garage Door Remote, Carpet Free
- Basement: Finished
- Cooling: Central Air
- HeatSource: Gas
- HeatType: Forced Air
- LaundryLevel: Upper Level
- ConstructionMaterials: Brick Veneer
- Roof: Shingles
- Sewer: Sewer
- Foundation Details: Poured Concrete
- Parcel Number: 140211747
- LotSizeUnits: Feet
- LotDepth: 93.67
- LotWidth: 19.69
| School Name | Type | Grades | Catchment | Distance |
|---|---|---|---|---|
| {{ item.school_type }} | {{ item.school_grades }} | {{ item.is_catchment? 'In Catchment': '' }} | {{ item.distance }} |





















































