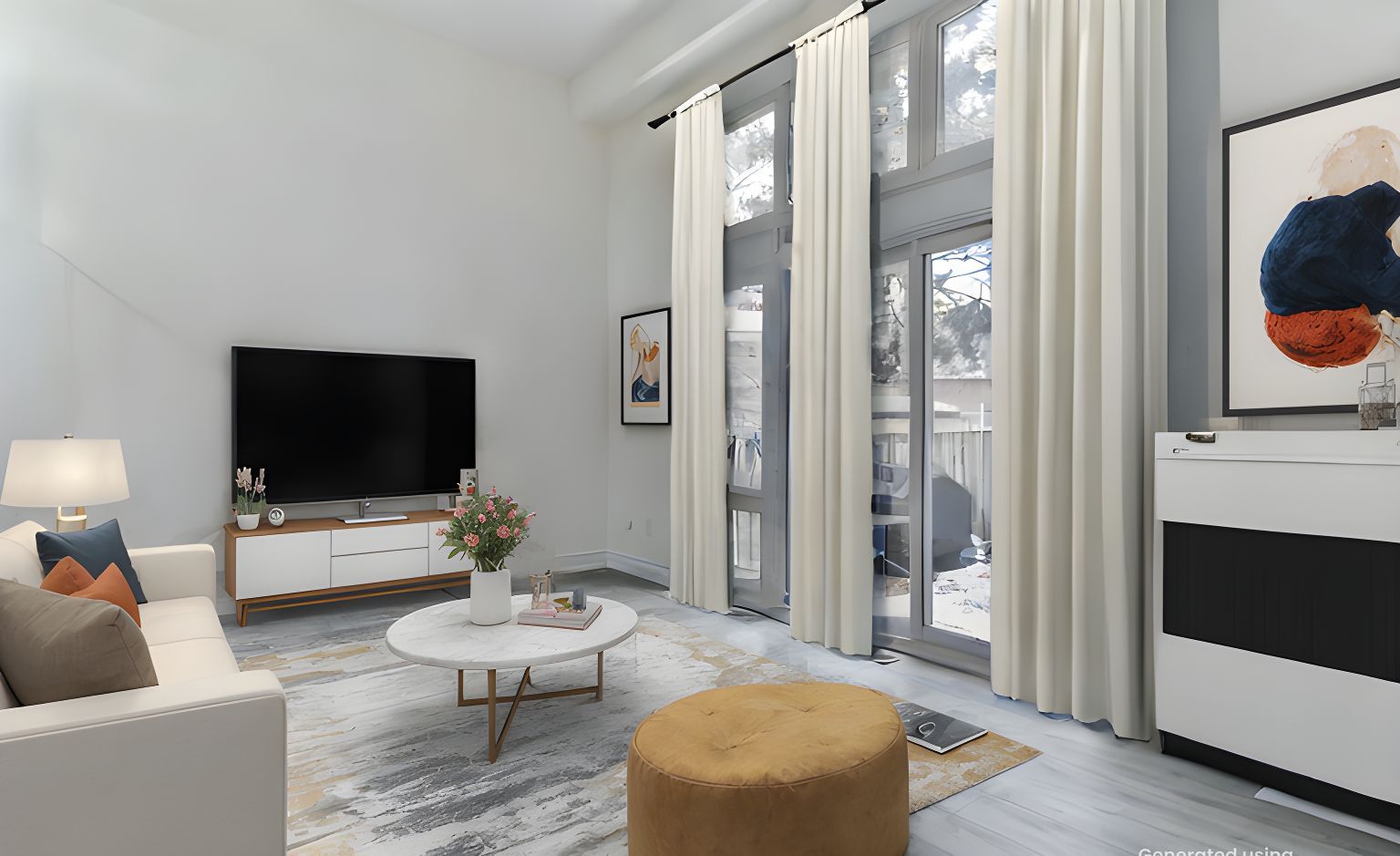$829,000
#137 - 2315 Bromsgrove Road, Mississauga, ON L5J 4A6
Clarkson, Mississauga,















































 Properties with this icon are courtesy of
TRREB.
Properties with this icon are courtesy of
TRREB.![]()
Stunning, Fully Renovated Multi-Level Townhouse with In-Law Suite PotentialThis extremely spacious 5-level townhouse, one of the largest in the complex, has been meticulously updated from top to bottom and is move-in ready! With a private, extra-long driveway that fits two cars, and a huge, deep garage, you'll have plenty of space for parking and storage. The versatile lower level can easily be transformed into an in-law suite, offering added flexibility for your family.The main floor features soaring 12-foot cathedral ceilings, giving the living and dining areas a bright, open feel. The very large eat-in kitchen has beautiful quartz countertops, new appliances, and large windows that bring in plenty of natural light. Upstairs, you'll find three generous bedrooms, including a main bedroom with wall-to wall closets and the convenience of a Jack and Jill on suite.The private, fenced backyard backs onto a large green space, providing the perfect setting for kids to play and family gatherings. Located in a peaceful part of the complex, this home is just a short walk to the GO Station, offering quick access to transit and the surrounding community. Central air, fresh paint, new floors and new closet doors complete this move-in-ready home.Located in a family-friendly neighbourhood with parks, mature trees, and a private green space, this townhouse offers the ideal blend of privacy, space, and convenience. Don't miss the chance to call this beautifully renovated home yours!
- Architectural Style: 3-Storey
- Property Type: Residential Condo & Other
- Property Sub Type: Condo Townhouse
- GarageType: Built-In
- Directions: Southdown Rd Clarkson GO train
- Tax Year: 2024
- Parking Features: Private
- ParkingSpaces: 2
- Parking Total: 3
- WashroomsType1: 1
- WashroomsType1Level: Ground
- WashroomsType2: 1
- WashroomsType2Level: Basement
- WashroomsType3: 1
- WashroomsType3Level: Second
- BedroomsAboveGrade: 3
- BedroomsBelowGrade: 1
- Basement: Finished
- Cooling: Central Air
- HeatSource: Gas
- HeatType: Forced Air
- ConstructionMaterials: Brick
- Parcel Number: 190540137
- PropertyFeatures: Cul de Sac/Dead End, Park, Public Transit, Rec./Commun.Centre
| School Name | Type | Grades | Catchment | Distance |
|---|---|---|---|---|
| {{ item.school_type }} | {{ item.school_grades }} | {{ item.is_catchment? 'In Catchment': '' }} | {{ item.distance }} |
























































