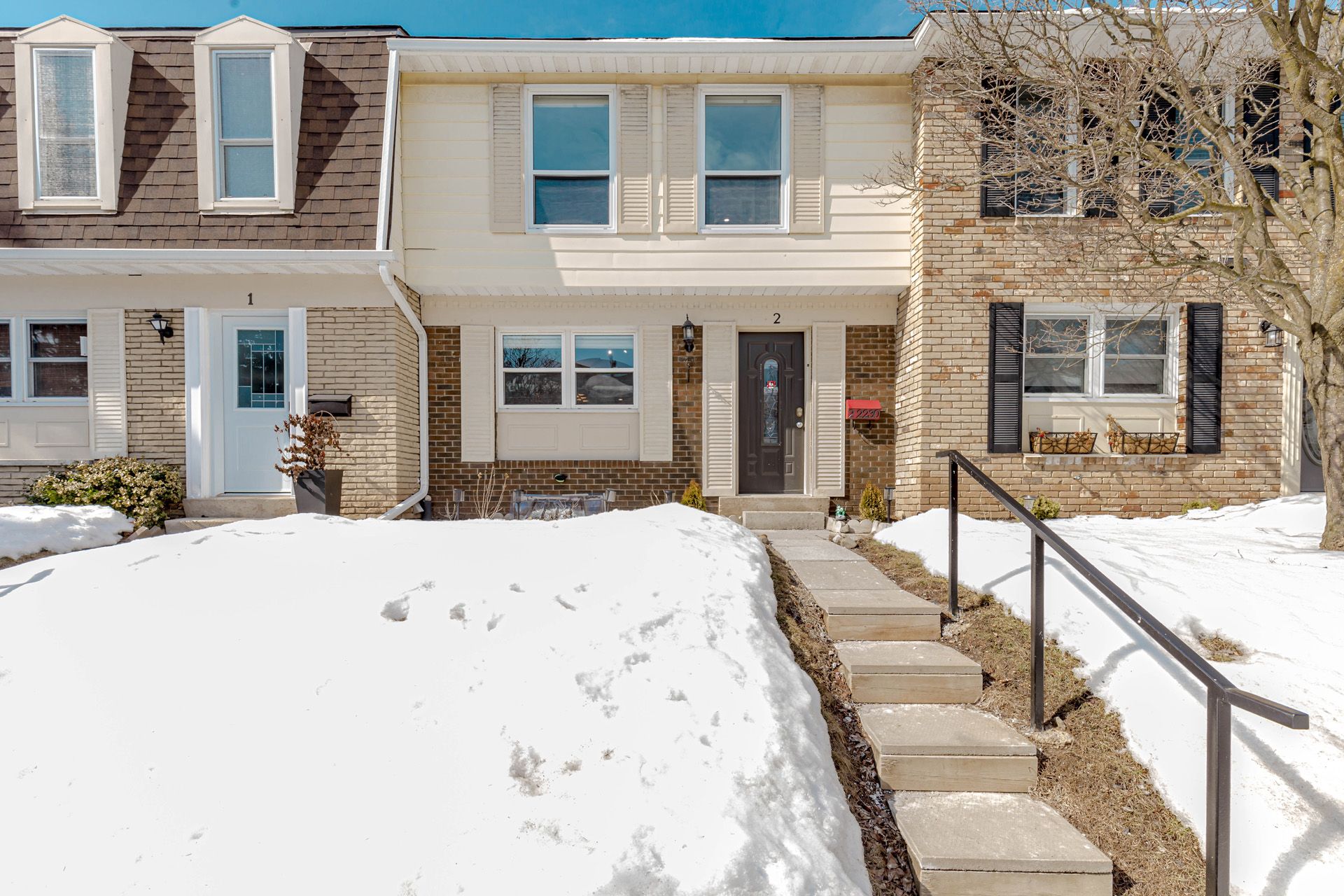$3,200
#2 - 2230 Upper Middle Road, Burlington, ON L7P 2Z9
Brant Hills, Burlington,


















































 Properties with this icon are courtesy of
TRREB.
Properties with this icon are courtesy of
TRREB.![]()
Stunning 3-Bedroom, 3-Bathroom Townhouse with Private Patio & Underground Parking! Welcome to this rare and beautifully upgraded townhouse, offering an exceptional blend of modern comfort and convenience. This spacious 3-bedroom, 3-bathroom home features a private, enclosed patio and two underground parking spaces, ideal for families or those seeking extra room. Step inside to find gleaming hardwood floors throughout the entire home, creating a warm and inviting atmosphere. The contemporary kitchen boasts sleek dark cabinetry, stainless steel appliances, and ample counter space, perfect for cooking and entertaining. The open-concept living and dining areas are flooded with natural light, making them the perfect spaces for family gatherings or relaxing evenings. On the upper level, you'll find three generously sized bedrooms. The master suite features a semi-ensuite 3-piece bathroom, recently updated for added luxury. The fully finished basement offers a large, open family/rec room with brand-new flooring, providing an ideal space for recreation, entertainment, or additional living space. A separate laundry and storage area leads to a convenient walkout, where you'll find two exclusive parking spots right at your doorstep. Additional amenities include access to a party room, an indoor saltwater pool, water, and Bell cable, providing you with everything you need for a comfortable lifestyle. Nestled in a mature, quiet neighborhood surrounded by nature and scenic trails, this home offers peace and tranquility, while still being just a short distance from a shopping plaza, community center, and library. Dont miss out on this rare gem schedule your viewing today!
- HoldoverDays: 30
- Architectural Style: 2-Storey
- Property Type: Residential Condo & Other
- Property Sub Type: Condo Townhouse
- GarageType: Underground
- Directions: NE
- Parking Total: 2
- WashroomsType1: 1
- WashroomsType1Level: Upper
- WashroomsType2: 1
- WashroomsType2Level: Main
- WashroomsType3: 1
- WashroomsType3Level: Basement
- BedroomsAboveGrade: 3
- Interior Features: Auto Garage Door Remote, Storage, Water Heater Owned
- Basement: Full, Finished
- Cooling: Central Air
- HeatSource: Gas
- HeatType: Forced Air
- LaundryLevel: Lower Level
- ConstructionMaterials: Brick, Vinyl Siding
- Roof: Asphalt Shingle
- Foundation Details: Poured Concrete
- Parcel Number: 079250079
| School Name | Type | Grades | Catchment | Distance |
|---|---|---|---|---|
| {{ item.school_type }} | {{ item.school_grades }} | {{ item.is_catchment? 'In Catchment': '' }} | {{ item.distance }} |



























































