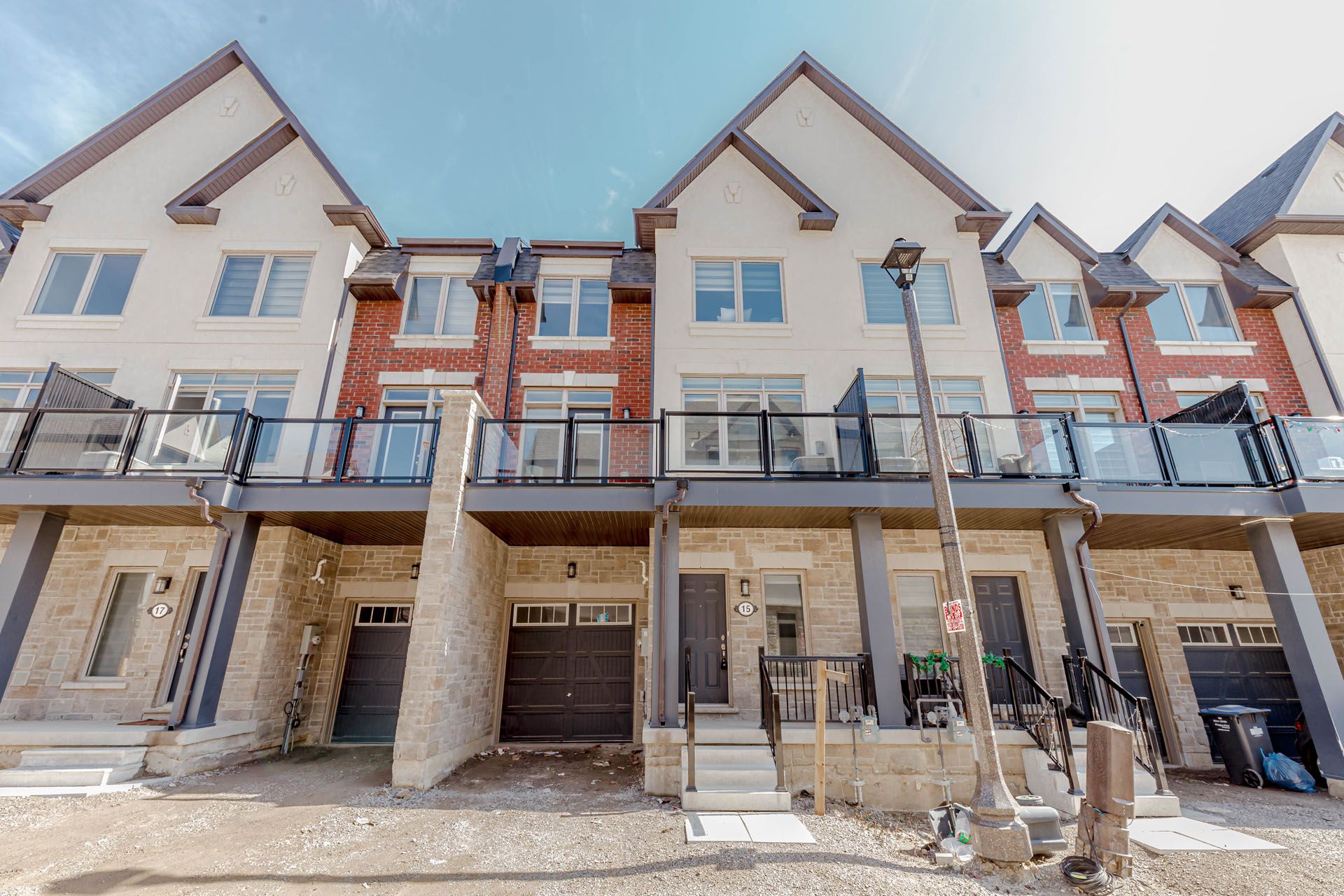$769,000
15 Tiveron Avenue, Caledon, ON L7C 4L4
Rural Caledon, Caledon,
3
|
3
|
1
|
0 sq.ft.
|






































 Properties with this icon are courtesy of
TRREB.
Properties with this icon are courtesy of
TRREB.![]()
Perfect for the First time home buyers & Investors. Absolutely Stunning Brand New 3 Bedroom Town Home Built By Genesis Homes. Located Minutes From Schools, Rec. Centre, Shopping And Much More. Close toBus Stop. This Home Offers A Very Open Concept Layout, Along With Huge Balcony On The Second Level. The 3rd Bedroom Comes With Skylight, Letting More Natural Light Come Into The House. The Garage Comes With An Extra Storage Area.
Property Info
MLS®:
W12035803
Listing Courtesy of
RE/MAX GOLD REALTY INC.
Total Bedrooms
3
Total Bathrooms
3
Basement
1
Lot Size
894 sq.ft.
Style
3-Storey
Last Updated
2025-03-22
Property Type
Townhouse
Listed Price
$769,000
Tax Estimate
$2,935/Year
Rooms
More Details
Exterior Finish
Brick Front
Parking Cover
1
Parking Total
1
Water Supply
Municipal
Foundation
Sewer
Summary
- HoldoverDays: 180
- Architectural Style: 3-Storey
- Property Type: Residential Freehold
- Property Sub Type: Att/Row/Townhouse
- DirectionFaces: South
- GarageType: Built-In
- Directions: From Kennedy Rd. Go west on Waterville way & turn right at 1st stop Sign and turn left.
- Tax Year: 2024
- Parking Features: Private
- ParkingSpaces: 1
- Parking Total: 2
Location and General Information
Taxes and HOA Information
Parking
Interior and Exterior Features
- WashroomsType1: 1
- WashroomsType1Level: Second
- WashroomsType2: 2
- WashroomsType2Level: Third
- BedroomsAboveGrade: 3
- Interior Features: Ventilation System
- Basement: Unfinished
- Cooling: Central Air
- HeatSource: Gas
- HeatType: Forced Air
- ConstructionMaterials: Brick Front
- Roof: Asphalt Shingle
Bathrooms Information
Bedrooms Information
Interior Features
Exterior Features
Property
- Sewer: Sewer
- Foundation Details: Poured Concrete
- Parcel Number: 142357167
- LotSizeUnits: Feet
- LotDepth: 43.57
- LotWidth: 20.51
Utilities
Property and Assessments
Lot Information
Sold History
MAP & Nearby Facilities
(The data is not provided by TRREB)
Map
Nearby Facilities
Public Transit ({{ nearByFacilities.transits? nearByFacilities.transits.length:0 }})
SuperMarket ({{ nearByFacilities.supermarkets? nearByFacilities.supermarkets.length:0 }})
Hospital ({{ nearByFacilities.hospitals? nearByFacilities.hospitals.length:0 }})
Other ({{ nearByFacilities.pois? nearByFacilities.pois.length:0 }})
School Catchments
| School Name | Type | Grades | Catchment | Distance |
|---|---|---|---|---|
| {{ item.school_type }} | {{ item.school_grades }} | {{ item.is_catchment? 'In Catchment': '' }} | {{ item.distance }} |
Market Trends
Mortgage Calculator
(The data is not provided by TRREB)
Nearby Similar Active listings
Nearby Price Reduced listings
Nearby Similar Listings Closed







































