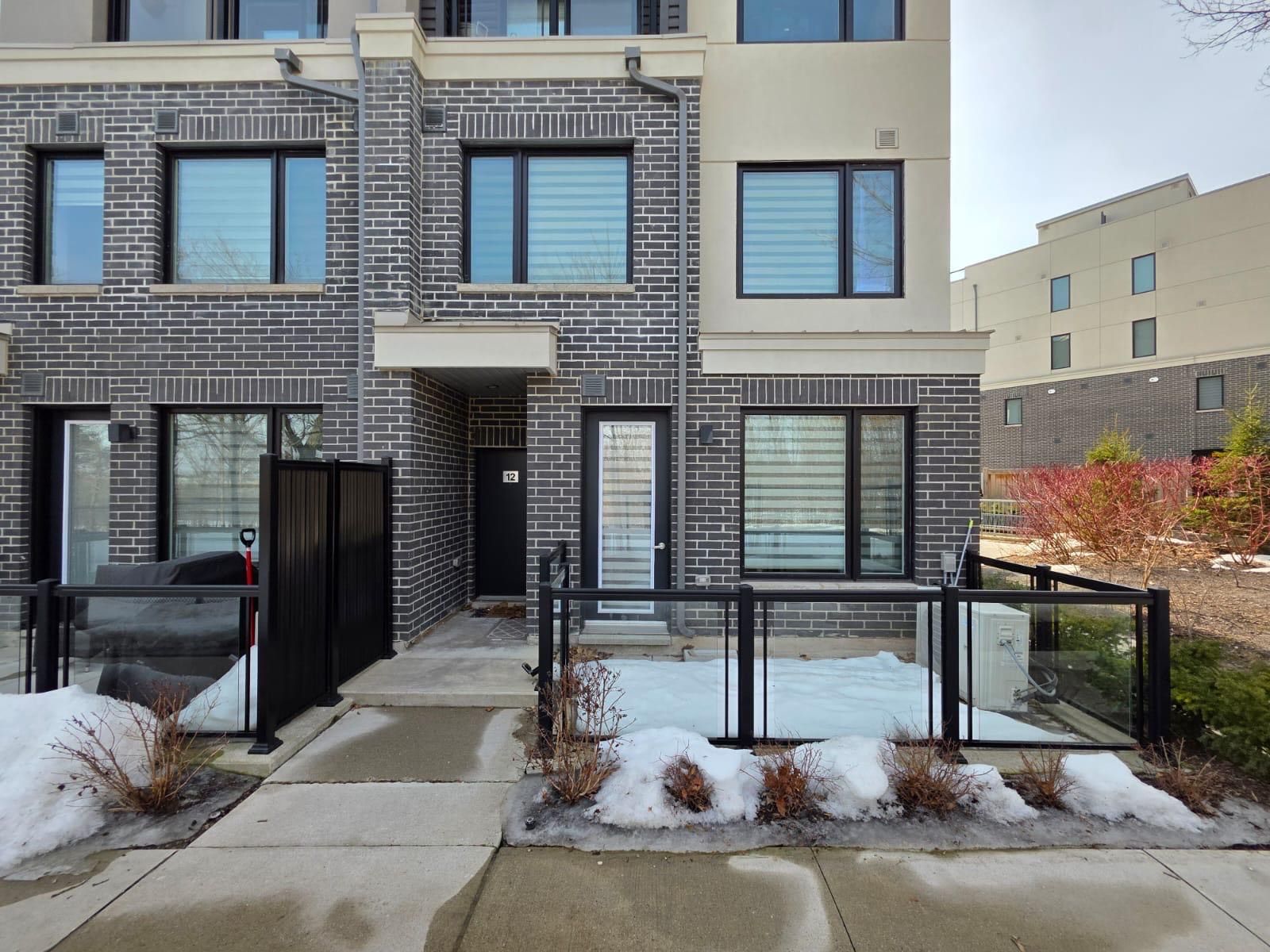$3,200
#11 - 3483 Widdicombe Way, Mississauga, ON L5L 0B8
Erin Mills, Mississauga,















 Properties with this icon are courtesy of
TRREB.
Properties with this icon are courtesy of
TRREB.![]()
*** Furniture included in price.*** Seize the opportunity to rent this beautiful, fully furnished, 2-bedroom townhome at 3483 Widdicombe Way, Unit 11. With a spacious floor plan, this home features a patio that opens to a serene green space, complete with a gas BBQ connection, electrical outlet, and 9-foot ceilings on both the main and upper levels. The appeal is enhanced by the upgraded vinyl flooring, recessed lighting, and large bedrooms with private views. This townhome offers 2.5 bathrooms, including a powder room on the main floor, with the kitchen conveniently situated on the main level. Other highlights include several upgrades, a private entrance to a single unit, and one underground parking spot.
- HoldoverDays: 30
- Architectural Style: 2-Storey
- Property Type: Residential Freehold
- Property Sub Type: Att/Row/Townhouse
- DirectionFaces: East
- GarageType: Other
- Directions: Erin Mills Pkway/ The college
- Parking Total: 1
- WashroomsType1: 1
- WashroomsType1Level: Second
- WashroomsType2: 1
- WashroomsType2Level: Second
- WashroomsType3: 1
- WashroomsType3Level: Main
- BedroomsAboveGrade: 2
- Interior Features: Storage, Carpet Free
- Cooling: Central Air
- HeatSource: Gas
- HeatType: Forced Air
- ConstructionMaterials: Brick
- Roof: Asphalt Rolled
- Sewer: Sewer
- Foundation Details: Concrete
| School Name | Type | Grades | Catchment | Distance |
|---|---|---|---|---|
| {{ item.school_type }} | {{ item.school_grades }} | {{ item.is_catchment? 'In Catchment': '' }} | {{ item.distance }} |
















