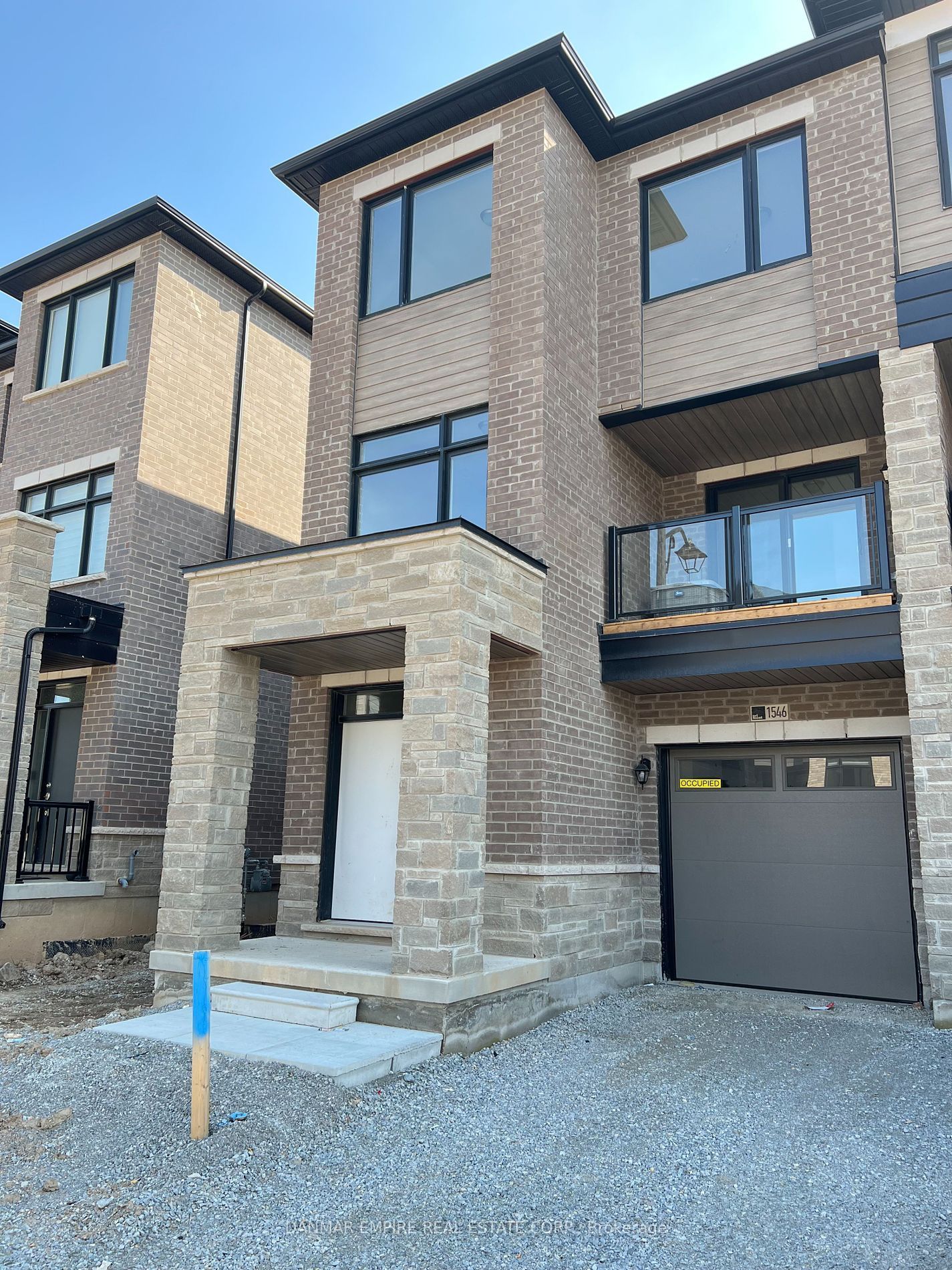$3,300
1546 Moonseed Place, Milton, ON L9E 1V8
1026 - CB Cobban, Milton,



















 Properties with this icon are courtesy of
TRREB.
Properties with this icon are courtesy of
TRREB.![]()
This stunning end unit newly built townhome in the heart of Milton is 100% Freehold and offers the perfect blend of modern luxury and comfort. This 1578 SF home has 3 spacious bedrooms and 3 pristine bathrooms and is designed to accommodate all your needs. The open-concept living and dining area is perfect for entertaining, featuring high ceilings, large windows that flood the space with natural light, and elegant finishes throughout. The gourmet kitchen is a chef's delight, with stainless steel appliances, quartz countertops, and ample cabinet space. The master suite is a true retreat with a walk-in closet and a luxurious ensuite bathroom. Located in a family-friendly neighbourhood, this home is close to top-rated schools, parks, shopping, and more.
- HoldoverDays: 90
- Architectural Style: 3-Storey
- Property Type: Residential Freehold
- Property Sub Type: Att/Row/Townhouse
- DirectionFaces: East
- GarageType: Built-In
- Directions: Brittania Rd/Rose Way
- Parking Features: Private
- ParkingSpaces: 1
- Parking Total: 2
- WashroomsType1: 1
- WashroomsType1Level: Second
- WashroomsType2: 1
- WashroomsType2Level: Third
- WashroomsType3: 1
- WashroomsType3Level: Third
- BedroomsAboveGrade: 3
- Basement: Full
- Cooling: Central Air
- HeatSource: Gas
- HeatType: Forced Air
- ConstructionMaterials: Brick Front
- Roof: Unknown
- Sewer: Sewer
- Foundation Details: Unknown
- LotSizeUnits: Feet
- LotDepth: 46
- LotWidth: 21
- PropertyFeatures: Hospital, Lake/Pond, Library, Place Of Worship, Public Transit, School
| School Name | Type | Grades | Catchment | Distance |
|---|---|---|---|---|
| {{ item.school_type }} | {{ item.school_grades }} | {{ item.is_catchment? 'In Catchment': '' }} | {{ item.distance }} |




















