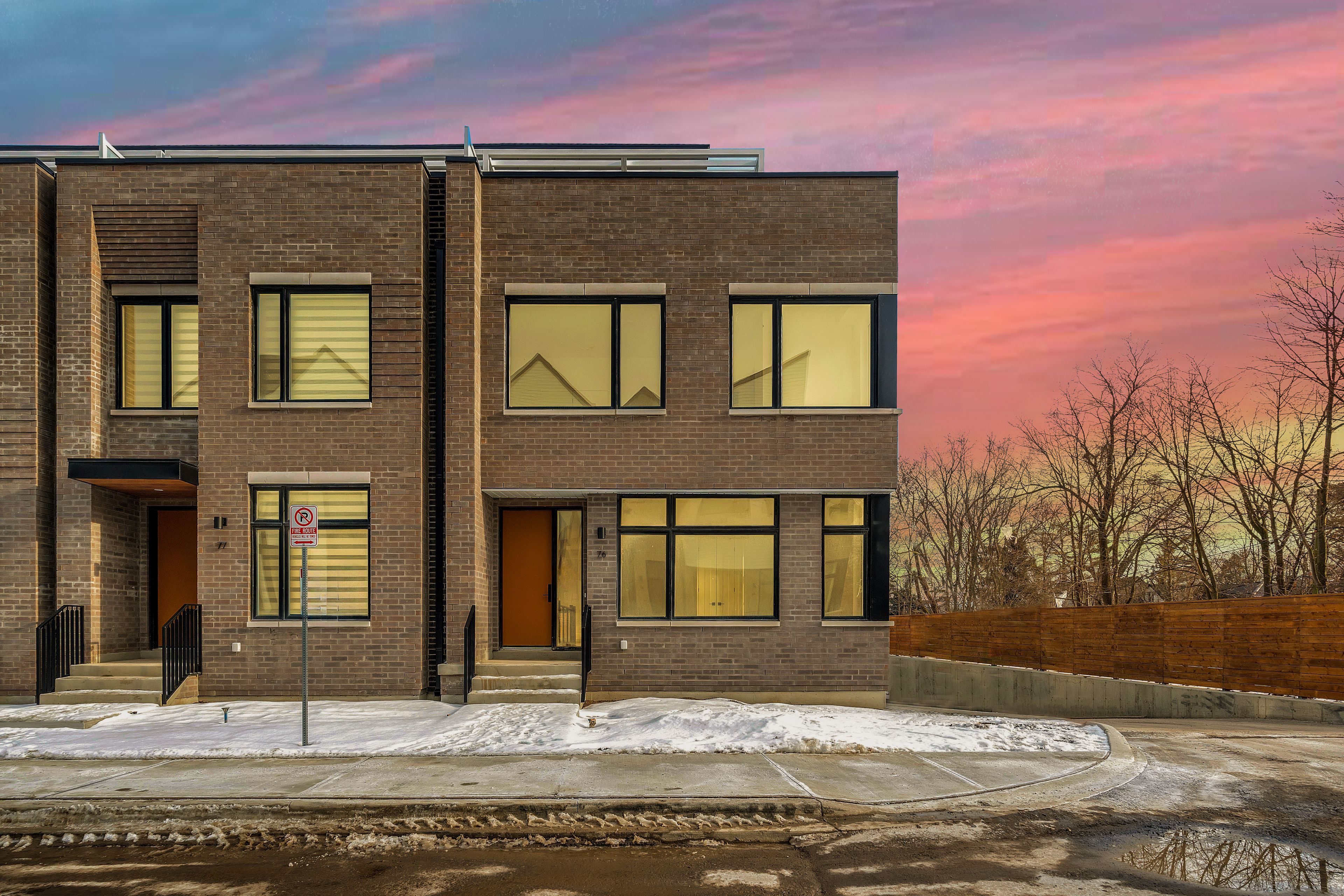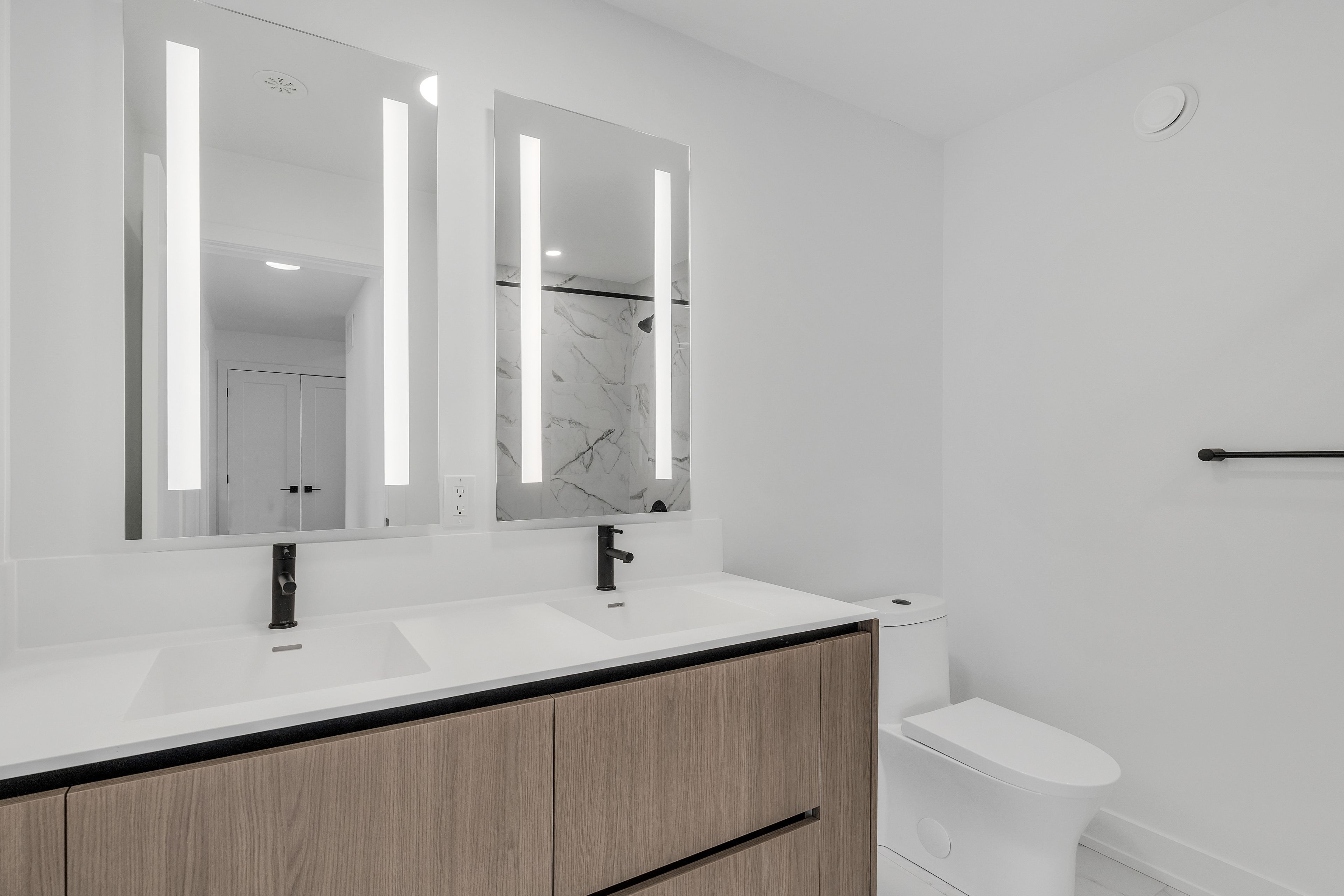$5,750
#76 - 50 Lou Parsons Way, Mississauga, ON L5H 0B2
Port Credit, Mississauga,













































 Properties with this icon are courtesy of
TRREB.
Properties with this icon are courtesy of
TRREB.![]()
*Also Available For Purchase* The First Of It's Kind! A Rare Corner Unit Townhome With A Personal Elevator Boasting Exclusive Waterfront Luxury At The All New, Highly Anticipated Brightwater Port Credit. Experience The Pinnacle Of Luxury Living In This One-Of-A-Kind Waterfront Townhouse At Brightwater, Nestled In The Heart Of Port Credit's Prestigious New Waterfront Community. This Stunning Corner Residence Offers Over 2,500 Sq. Ft. Of Impeccable Design, Seamlessly Blending Modern Elegance With Breathtaking Lake Views. Step Inside Your Private Entrance Or Take Your Personal Elevator Through Four Levels Of Sophisticated Living Space. The Open-Concept Main Floor Features Floor-To-Ceiling Windows, Flooding The Space With Natural Light, While A State-Of-The-Art Chefs Kitchen With Fisher and Paykel Appliances And Designer Finishes Elevate Every Moment. Retreat To The Lavish Primary Suite With A Spa-Inspired Ensuite, And Enjoy Additional Spacious Bedrooms Perfect For Family Or Guests. The Crown Jewel? A Private Rooftop Terrace With Unparalleled Panoramic Views, Ideal For Entertaining Or Relaxing In Ultimate Serenity. Located Steps From Port Credit's Upscale Shops, Dining, And Scenic Trails, With Easy Access To Downtown Toronto, This Is Waterfront Living At Its Finest. Don't Miss This Rare Opportunity!
- HoldoverDays: 90
- Architectural Style: 3-Storey
- Property Type: Residential Condo & Other
- Property Sub Type: Condo Townhouse
- GarageType: Built-In
- Directions: Lakeshore & Mississauga Rd
- Parking Features: Private
- ParkingSpaces: 4
- Parking Total: 4
- WashroomsType1: 1
- WashroomsType2: 1
- WashroomsType3: 1
- BedroomsAboveGrade: 3
- Interior Features: Other
- Basement: Partial Basement
- Cooling: Central Air
- HeatSource: Gas
- HeatType: Forced Air
- ConstructionMaterials: Brick
| School Name | Type | Grades | Catchment | Distance |
|---|---|---|---|---|
| {{ item.school_type }} | {{ item.school_grades }} | {{ item.is_catchment? 'In Catchment': '' }} | {{ item.distance }} |














































