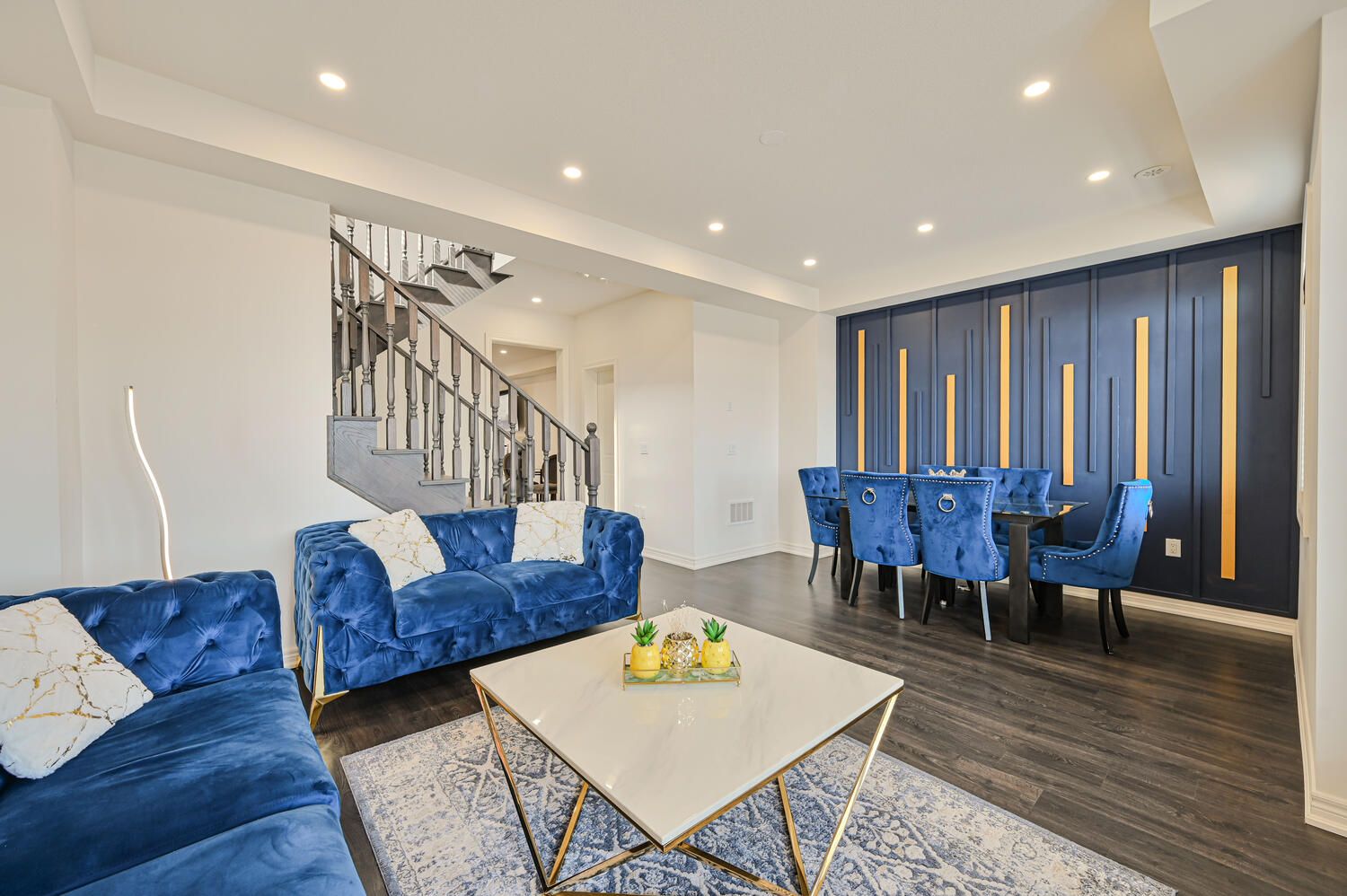$1,249,999
469 Dundas Street, Oakville, ON L6H 3P4
1010 - JM Joshua Meadows, Oakville,



























 Properties with this icon are courtesy of
TRREB.
Properties with this icon are courtesy of
TRREB.![]()
This exceptional executive-end unit in Oakville's highly sought-after area spans over 2,322 sq.Ft., offering generous living space. Featuring a modern electric fire place, HRV system, electric fireplace, and central vacuum, this home is designed for both comfort and convenience. The gourmet kitchen boasts granite countertops and backsplash with under-cabinet lighting, while the bathrooms feature elegant quartz countertops. With ample kitchen storage, upgraded cabinets, and a pantry, the space is both functional and stylish. Pot lights and upgraded light fixtures enhance the home's contemporary appeal, complemented by wooden cordless blinds and flat panel doors throughout. The luxurious primary bedroom includes a 5-piece ensuite, walk-in closet, and private balcony. Ideal for entertaining, the home offers formal living and dining areas, a separate family room, and a large balcony with a BBQ gas line. The ground floor provides added versatility with a bedroom, 3-piece washroom, and separate kitchen. With 9 ft. ceilings throughout, the space feels open and airy. Located near top-rated schools, including Munn's Public School (Oakville's top French immersion school), Oakville 3 (a brand-new school in the Upper Joshua Creek area), White Oaks School and St. Cecilia Catholic Elementary School (Brand New Catholic School). Ideally situated just minutes from all major amenities, including Hwys 407/403/QEW/401, shopping centers, parks, library, community centers and top-rated schools. Enjoy quick access to the GO Station and Oakville's vibrant Uptown Core, with public transit conveniently available right at your doorstep. This home is located within one of Oakville's most desirable school zones, making it the perfect choice for families seeking exceptional educational opportunities.
- Architectural Style: 3-Storey
- Property Type: Residential Freehold
- Property Sub Type: Att/Row/Townhouse
- DirectionFaces: South
- GarageType: Attached
- Directions: Dundas St E & Max khan
- Tax Year: 2024
- Parking Features: Available
- ParkingSpaces: 2
- Parking Total: 4
- WashroomsType1: 1
- WashroomsType1Level: Main
- WashroomsType2: 1
- WashroomsType2Level: Second
- WashroomsType3: 1
- WashroomsType3Level: Third
- WashroomsType4: 1
- WashroomsType4Level: Third
- BedroomsAboveGrade: 4
- Interior Features: Other
- Basement: Unfinished
- Cooling: Central Air
- HeatSource: Gas
- HeatType: Forced Air
- ConstructionMaterials: Brick, Concrete
- Roof: Asphalt Shingle
- Sewer: Sewer
- Foundation Details: Brick
- Parcel Number: 249301722
- LotSizeUnits: Feet
- LotDepth: 74.64
- LotWidth: 25.13
| School Name | Type | Grades | Catchment | Distance |
|---|---|---|---|---|
| {{ item.school_type }} | {{ item.school_grades }} | {{ item.is_catchment? 'In Catchment': '' }} | {{ item.distance }} |




































