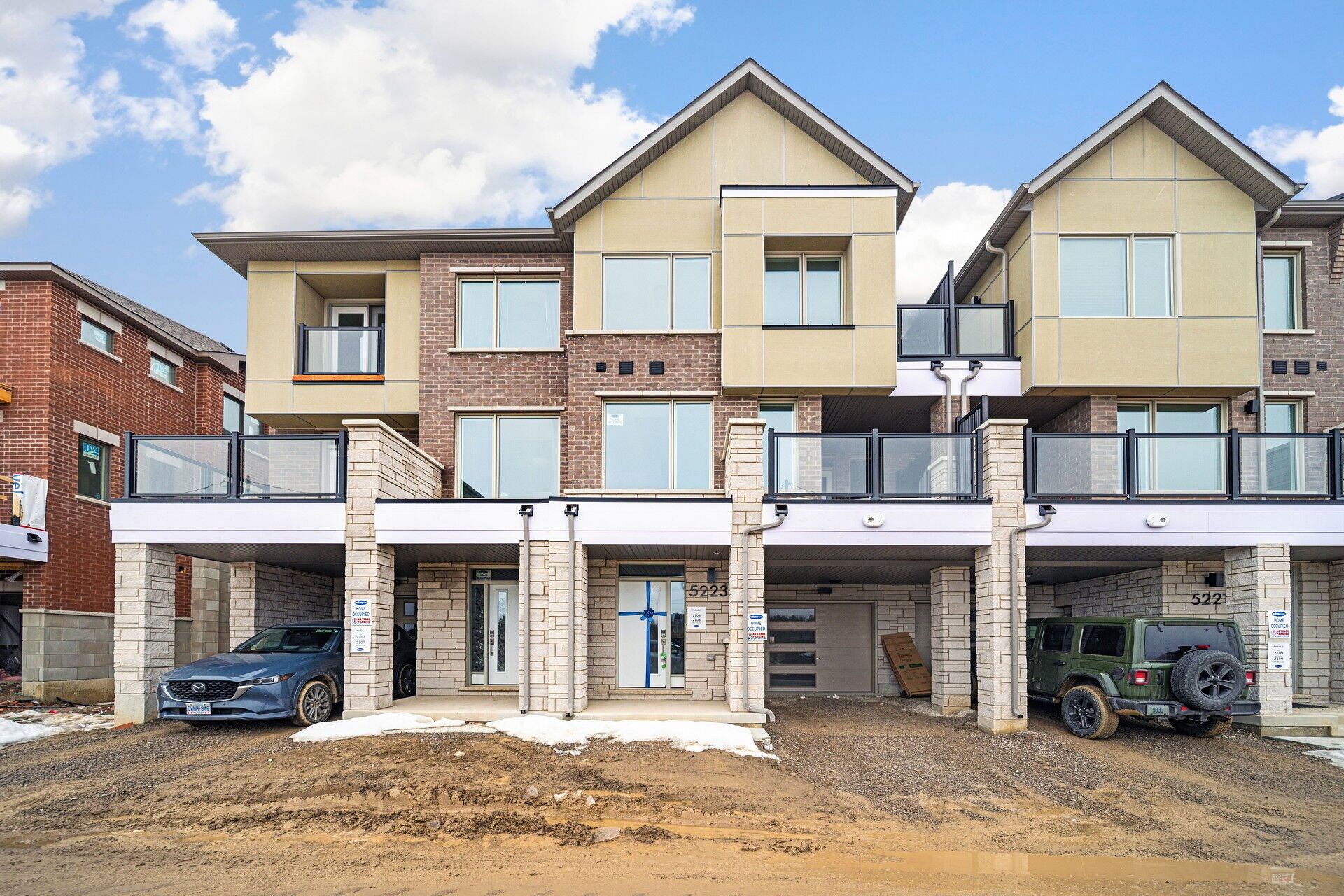$998,900
5223 Bench Avenue, Mississauga, ON L5M 0A0
Churchill Meadows, Mississauga,






































 Properties with this icon are courtesy of
TRREB.
Properties with this icon are courtesy of
TRREB.![]()
LOCATION ! LOCATION! LOCATION! Brand New, never lived in, Sun filled , 3 story, 3 bed, 3 washroom town home, Best location of Mississauga, walking distance to RIDGEWAY Centre ,Woodlands, Ice Rink, Miss'a Gallery, Near Ninth Line/Eglington. No Homes in Front, this home features a bright and airy floor plan, with the main level featuring an open concept kitchen & dining space, hardwood floors, powder washroom, laundry, and a large living room leading to a balcony. Office desk and mud room on ground floor. ***Property is a POTL.*** with a monthly charges of $98.59. *** DIRECTIONS: Pl take west on Viola Desmond dr from Ninth Line, then turn right on VETERE and LAST street is BENCH row** facing HWAY 407
- HoldoverDays: 120
- Architectural Style: 3-Storey
- Property Type: Residential Freehold
- Property Sub Type: Att/Row/Townhouse
- DirectionFaces: West
- GarageType: Built-In
- Directions: 9th line
- Tax Year: 2025
- ParkingSpaces: 1
- Parking Total: 2
- WashroomsType1: 1
- WashroomsType1Level: Third
- WashroomsType2: 1
- WashroomsType2Level: Third
- WashroomsType3: 1
- WashroomsType3Level: Second
- BedroomsAboveGrade: 3
- Interior Features: Upgraded Insulation
- Cooling: Central Air
- HeatSource: Gas
- HeatType: Forced Air
- LaundryLevel: Upper Level
- ConstructionMaterials: Metal/Steel Siding
- Roof: Shingles
- Sewer: Sewer
- Foundation Details: Concrete
- LotSizeUnits: Metres
- LotDepth: 14.1
- LotWidth: 6.4
| School Name | Type | Grades | Catchment | Distance |
|---|---|---|---|---|
| {{ item.school_type }} | {{ item.school_grades }} | {{ item.is_catchment? 'In Catchment': '' }} | {{ item.distance }} |







































